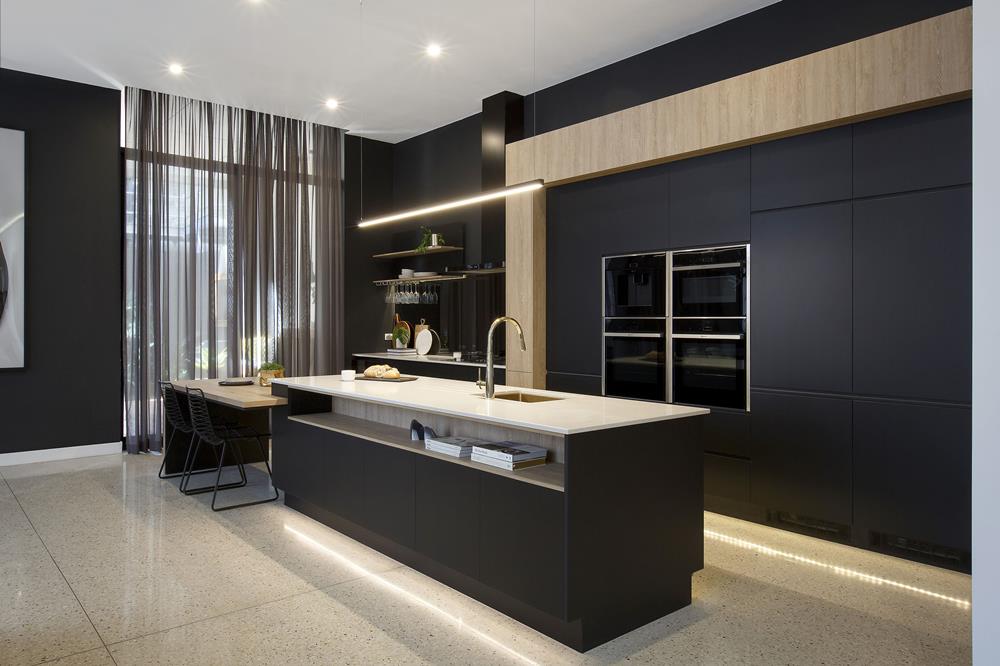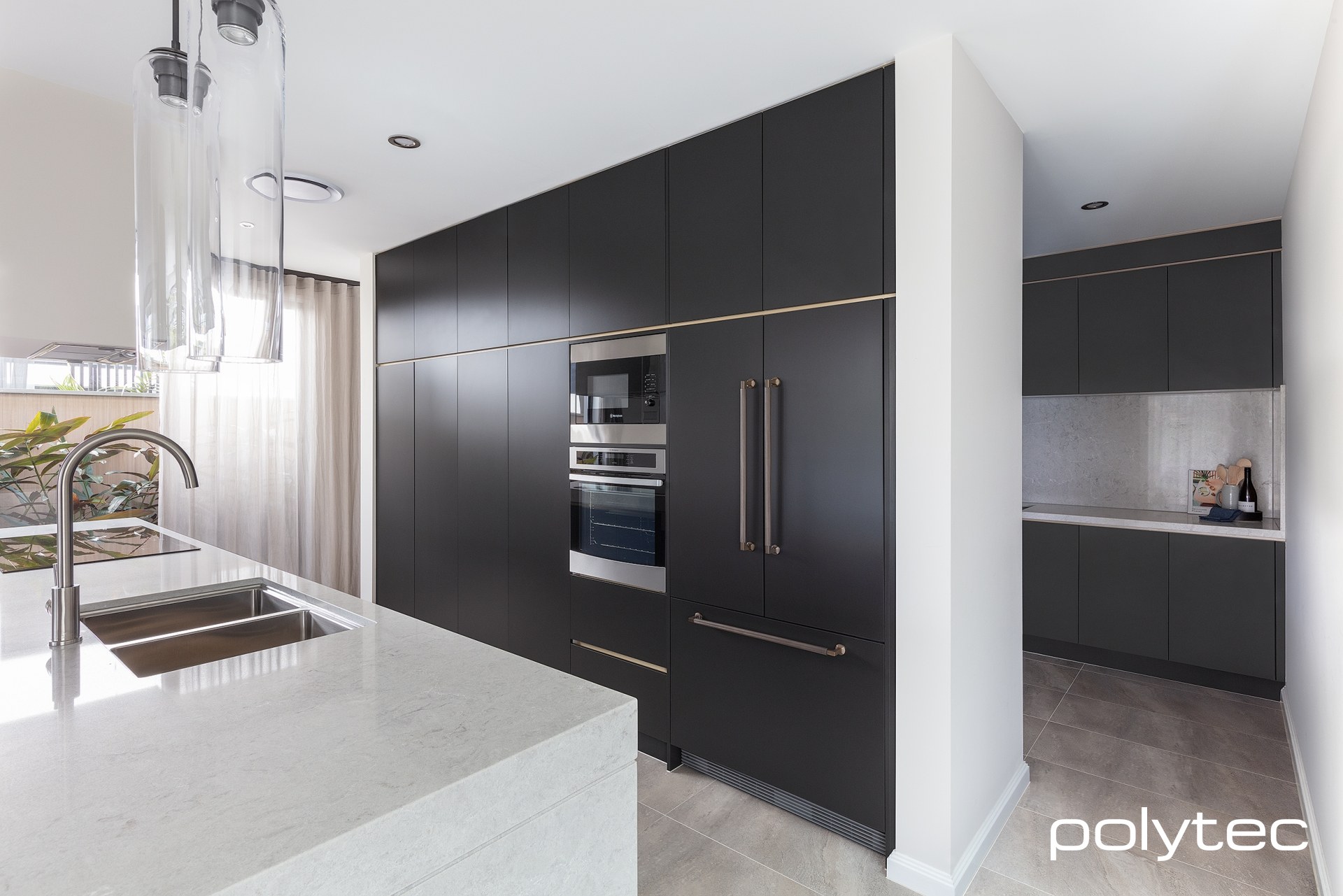Continue reading "Top Kitchen Trends 2024 Australia with Popular Styles"
The post Top Kitchen Trends 2024 Australia with Popular Styles appeared first on Paradise Kitchens.
]]>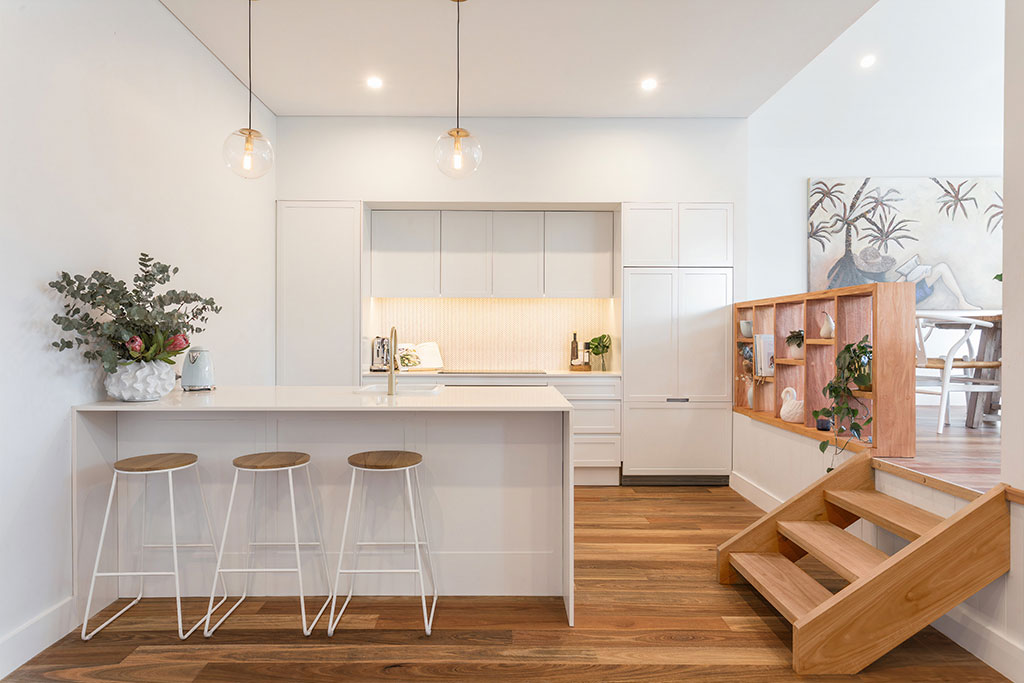
Latest Kitchen Trends 2024 for Culinary Aesthetics
Kitchen Cabinets
Explore our diverse kitchen cabinet door collection to elevate your kitchen style! We have options for every taste, from modern peak handles to charming cup pulls. Choose between handleless doors for a classic minimalist look or shaker-style cabinet doors with embedded designs for added depth. In 2024, anticipate a rise in subtle door designs like Alfresco and European styles and finishes perfect for modern to mid-century kitchens.
Essential Kitchen Storage Solutions
Achieve the ideal kitchen by combining functionality and aesthetics. Generous storage is crucial, and our intelligent accessories ensure an organised and joyful space. Explore hidden gems like pull-out pantries, Hafele pull-out bins, and corner cabinet pull-outs to maximise space efficiently with accessible solutions, creating a seamlessly organised kitchen.
Kitchen Benchtops
Renovate your kitchen with our impactful benchtop choices in 2024. You can choose from our premium laminate designs, providing practicality and aesthetics at cost-effective prices. Laminate benchtops require minimal maintenance and endure for years, and you can get them in diverse colours, including stone and timber looks.
Minimise construction waste with our unique stone benchtops. Our Australian-developed manufacturing technology ensures environmental friendliness – a 7mm slab thickness lowers quartz consumption by over 65% per slab.
Smart Kitchens
Anticipate the future of kitchen design in 2024 and beyond with the rise of smart kitchens. Witness a seamless integration of advanced technology featuring smart appliances, voice control systems, and interconnected devices. Visualise the convenience of voice-activated assistants, automated lighting, and smart refrigerators, enabling effortless control and efficient management of your kitchen appliances.
Trending Kitchen Styles for 2024
There are many choices when it comes to selecting a kitchen style. Depending upon your requirements i.e. ease of use, comfort and aesthetics; you can choose a style that suits your kitchen and home fittingly.
Kitchen styles will adorn various design inspirations in 2024, from modern chic to timeless mid-century aesthetics. Coastal vibes and farmhouse charm will make a comeback as homeowners seek to fill their kitchens with the warmth of this inviting and adaptable elegance. Whether you prefer sleek and contemporary or long for the rustic appeal of farmhouse kitchens, 2024 promises an exciting blend of diverse design inspirations. Let’s explore the various kitchen styles trending in Australia for 2024.
Modern Kitchens
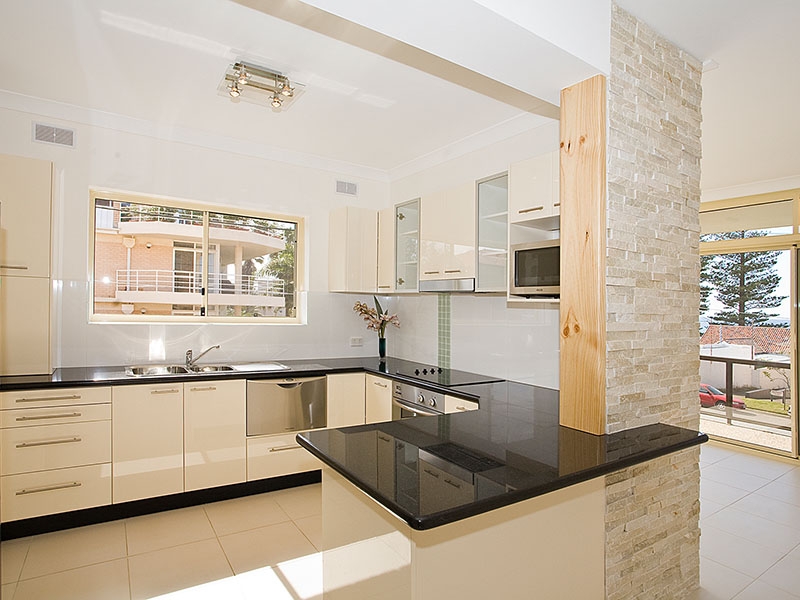
Sleek, cutting-edge, and free from clutter, the modern-style kitchen is ideal for homeowners who desire secret spaces, cleverly concealed behind sleek doors and want to include conveniences of the 21st-century appliances and gadgets. Known for its clean finishes and smooth lines, today’s modern kitchens are fashionable yet, minimalist at its best. Modern kitchens savvy the ‘mid-century modern philosophy’ of ‘form follow function’ and stand for a clear “Less is More” approach to building the kitchen of your dreams.
A modern kitchen is a neat, clean and orderly kitchen. They often use beautiful stone benchtops (can be natural or engineered stone), smooth drawers and recessed lighting. Storage solutions can include island bench cut-out shelves and open shelving. Besides, integrated fridges, pull-out pantries and pull-out bins are ideal.
Contemporary Kitchen Design
The contemporary kitchen is best suited to our busy lifestyle – it’s all about space, comfort and functionality! Contemporary kitchen designs are stylish and sleek, and you’ll love to linger in.
A contemporary kitchen can experiment with every new development, product and appliance introduced in the market – for instance, it blends soft-close drawers and cupboards, induction cooktops, clever storage solutions and integrated latest appliances.
With regards to splashback, you can choose mosaic-like ceramic tiles, large panels of stone or coloured glass splashback. For colour, it’s about light and dark tone combinations – it’s all about playing with contrasting colours. White often dominates black or other bold colours are added to produce an impact.
Country Kitchens
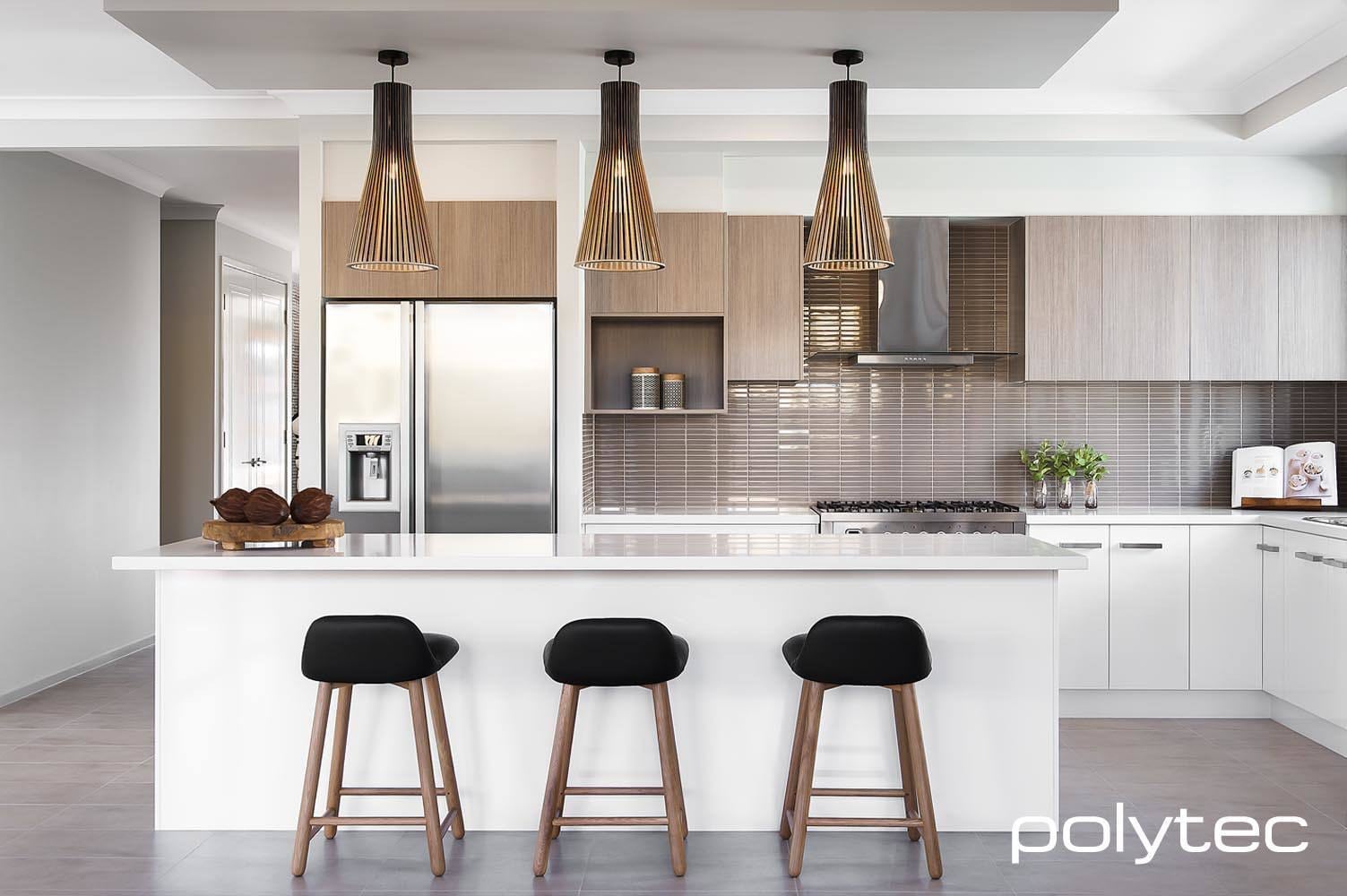
Country-style is quite an extensive term that can include styles of Hamptons, French provincial and modern-country. Modern-country style imparts character through features that include:
- Stone or warm timber benchtops and flooring.
- Profile doors and panels
- Open shelving
- Turned posts on island benches
- Soft, neutral colour palettes
- Accent shades like subtle greys, exquisite blues and cool greens.
- Large overhanging ceramic sinks
- Ceramic handles
- Decorated wire
Traditionally, country-style kitchens had the luxury of liberal floor plans and large layouts, but today they are more and more used in small and compact spaces including apartments successfully. The core importance is given to natural materials and high-quality craftsmanship, so plastic or anything man-made is a strict ‘No’.
The country-style kitchens of the modern-day captivate the serene look of simple, country living blended with practical conveniences and modern comforts. Thus, it’s possible to add everything you have a dream of, as well as, all the details that you never thought could be possible for your beautiful country kitchen.
Classic Kitchens
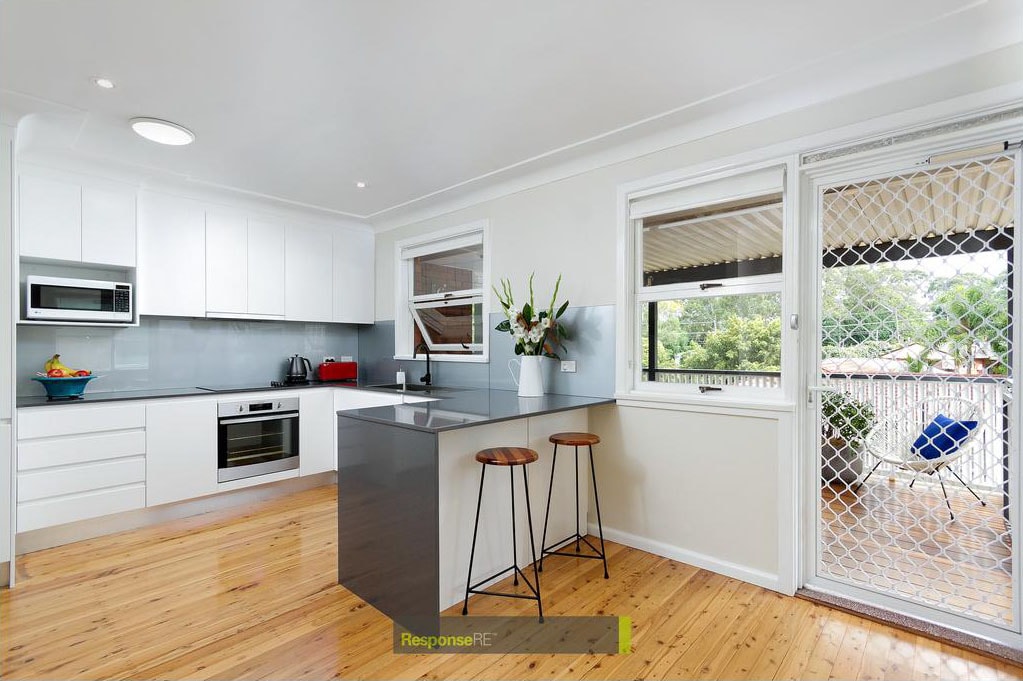
Neither modern nor traditional, the look of classic-style kitchens won’t date – it’s forever! Thus, trendy features need to be avoided. Go for natural or engineered stone benchtops and stone or wooden flooring. Choose neat cabinetry with simple, clean lines. These components are eternal and won’t date.
In classic style kitchens, features such as stone benchtops, open floor plan, kitchen islands and a generous amount of natural light are seen, creating a welcoming, homely atmosphere.
As far as the cabinetry is concerned, it features plain profile doors, and the tone is neutral all through, thus, avoid fashionable colours that might date your kitchen after some years.
Nonetheless, the classic-style kitchen has the scope to adjust per your changing preferences – for example, if you want, you can fit glass doors on your wall cabinets to display your favourite items.
French Provincial Kitchens
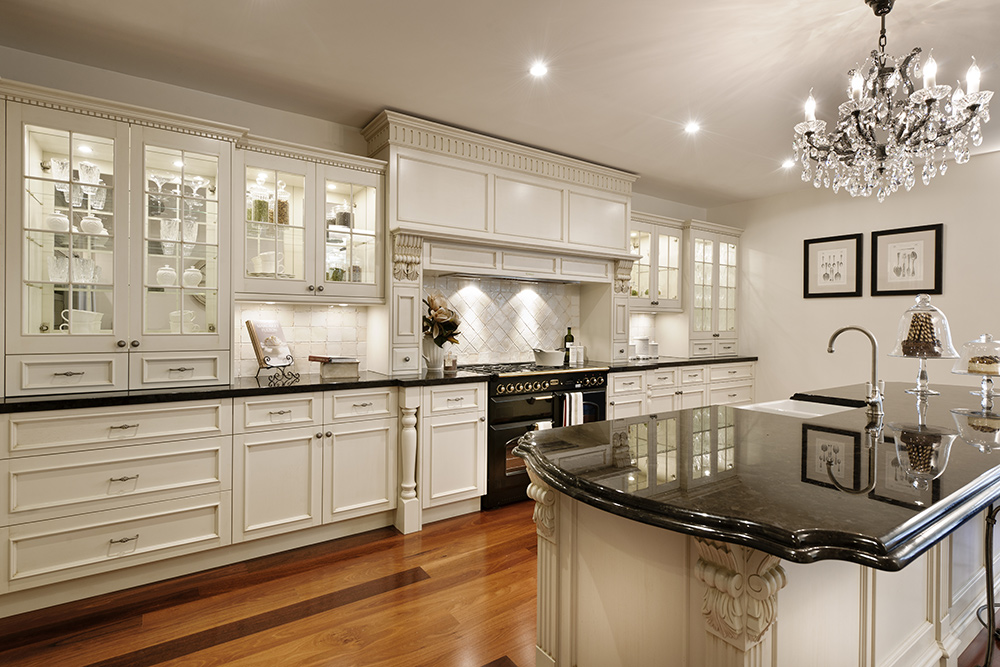
Graceful and appealing, French provincial kitchens are timeless and a favourite choice for kitchen renovations; they add tenderness and spirit that vibrates with anyone fortunate enough to spend time in one. Image Source: themaker.com.au
- Usually, materials are traditional and include ceramic tiling, stone benchtops, stone or wood flooring, oversized range hoods and ovens and nicely crafted wooden cabinetry.
- Antique or imitation items like ornamental brass taps, hooks and rails can all add to the sense of genuineness.
- When it comes to colour selection, French-style kitchens haven’t drifted too far from their roots – it includes greys, creams and antique whites, as well as, other soft colour tones such as delicate shades of light green and eggshell blue.
- The most thriving idea is to blend rustic magnetism with modern premium finishes and details. For instance, your French kitchen will give a traditional look, but you can enjoy all the advantages of modern technology such as innovative storage solutions and soft-close drawers etc.
Hamptons Kitchens
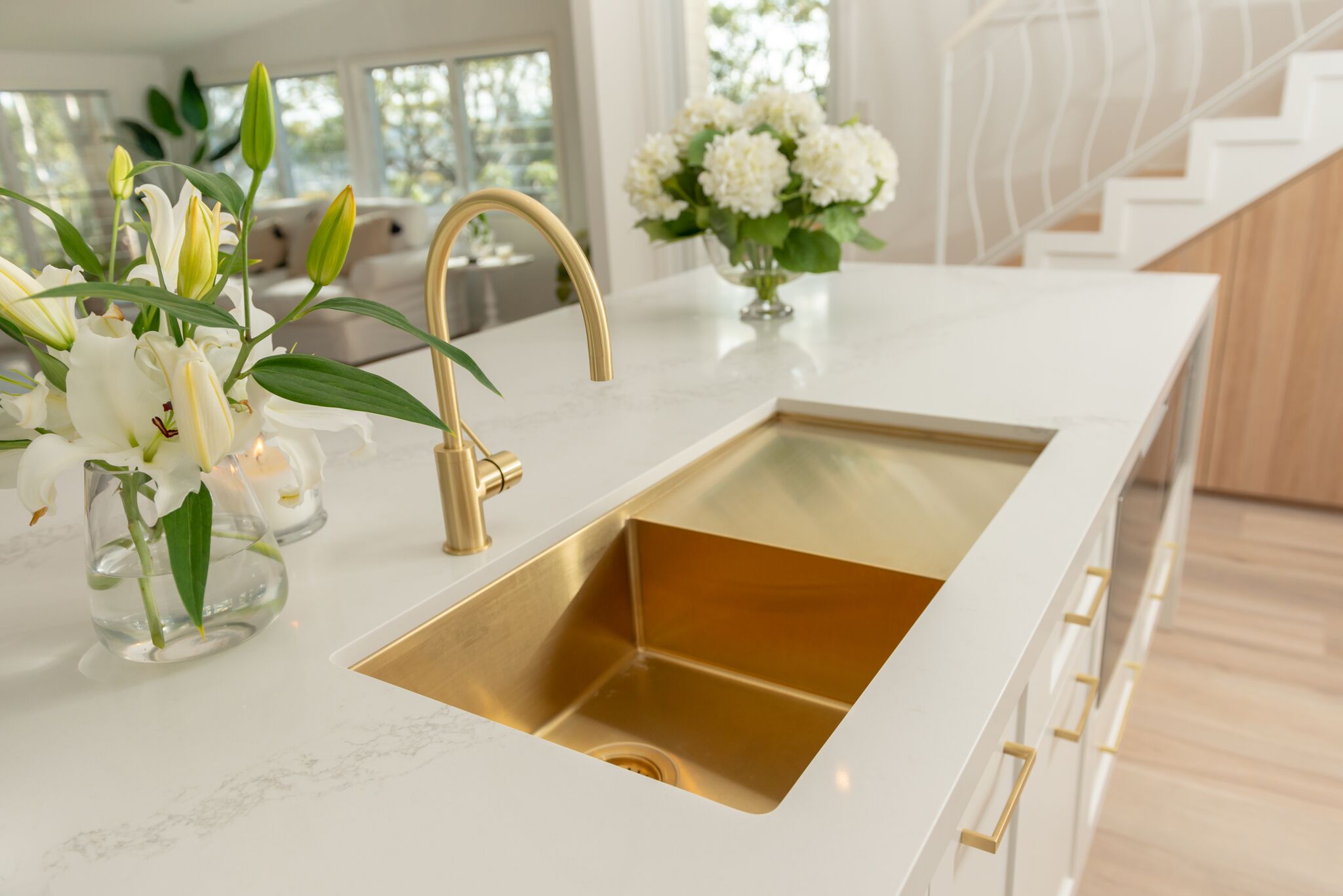
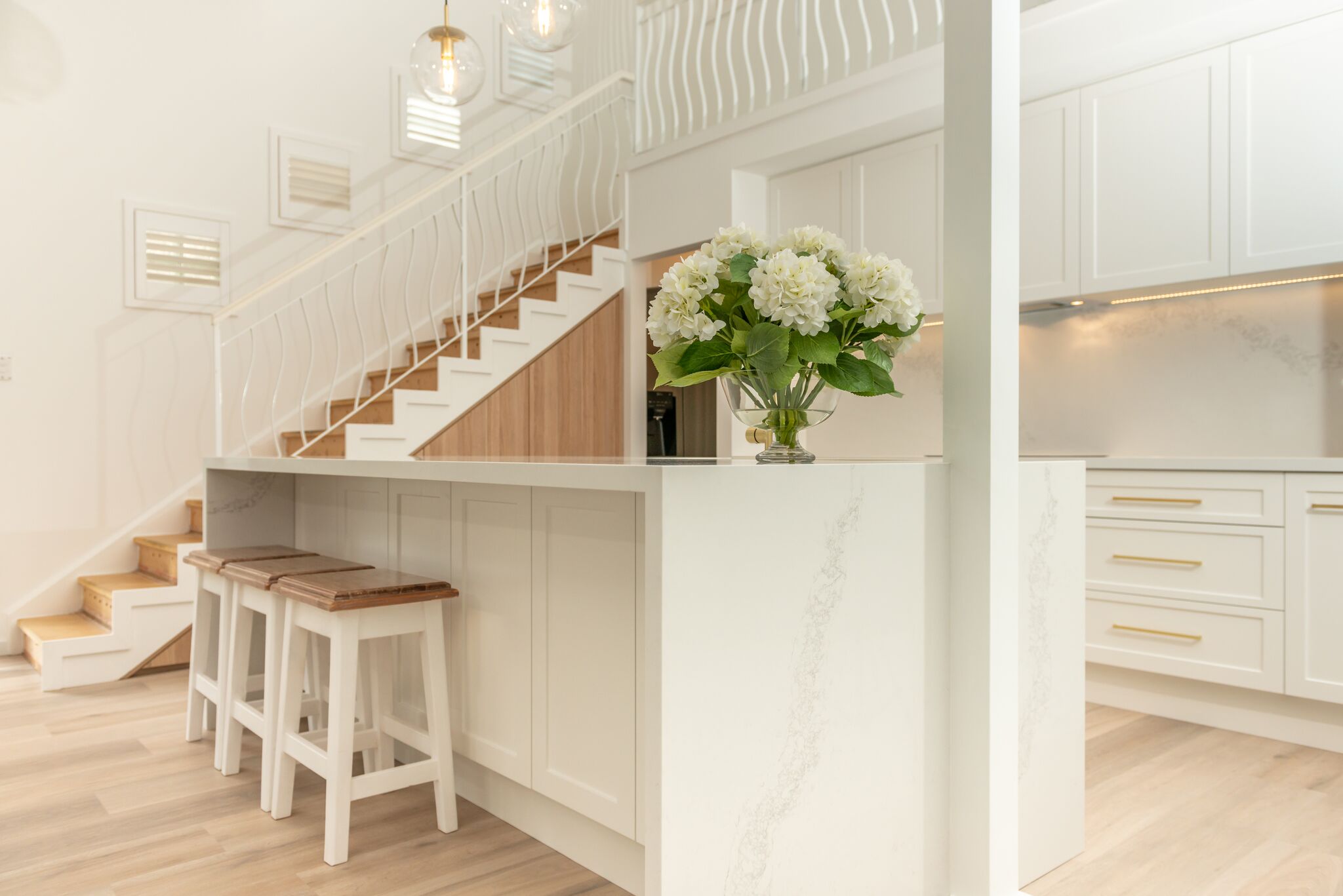
Serene and graceful, Hamptons style is inspired by an amazingly lovely area located near New York that’s an escape for the affluent class. Hamptons kitchen design reveals their famous coastal namesake and works magnificently here in Australia. They are an embodiment of traditional yet informal; bringing a delightfully laid-back feel to a style that radiates sophistication and classiness.
- The main components of a Hamptons-style kitchen are space and light. Imagine open spaces with lofty ceilings that facilitate room for ornamental shaping around the cabinetry, and bright natural light flowing through big windows.
- White remains the colour of choice; however, other pale neutral colours are also desirable like sandy tones that reinforce the coastal theme. Besides, you can pick shades of blue and green that work brilliantly too.
- Large pendant lights stress the importance of light and suit tall ceilings that are usually seen in this style.
- Plain white cabinetry is another feature of Hamptons kitchen style.
Typically, islands are seen in Hamptons kitchens almost everywhere, as they provide additional space for bench and storage plus a comfortable area for informal stool seating.
Shaker Style Kitchens
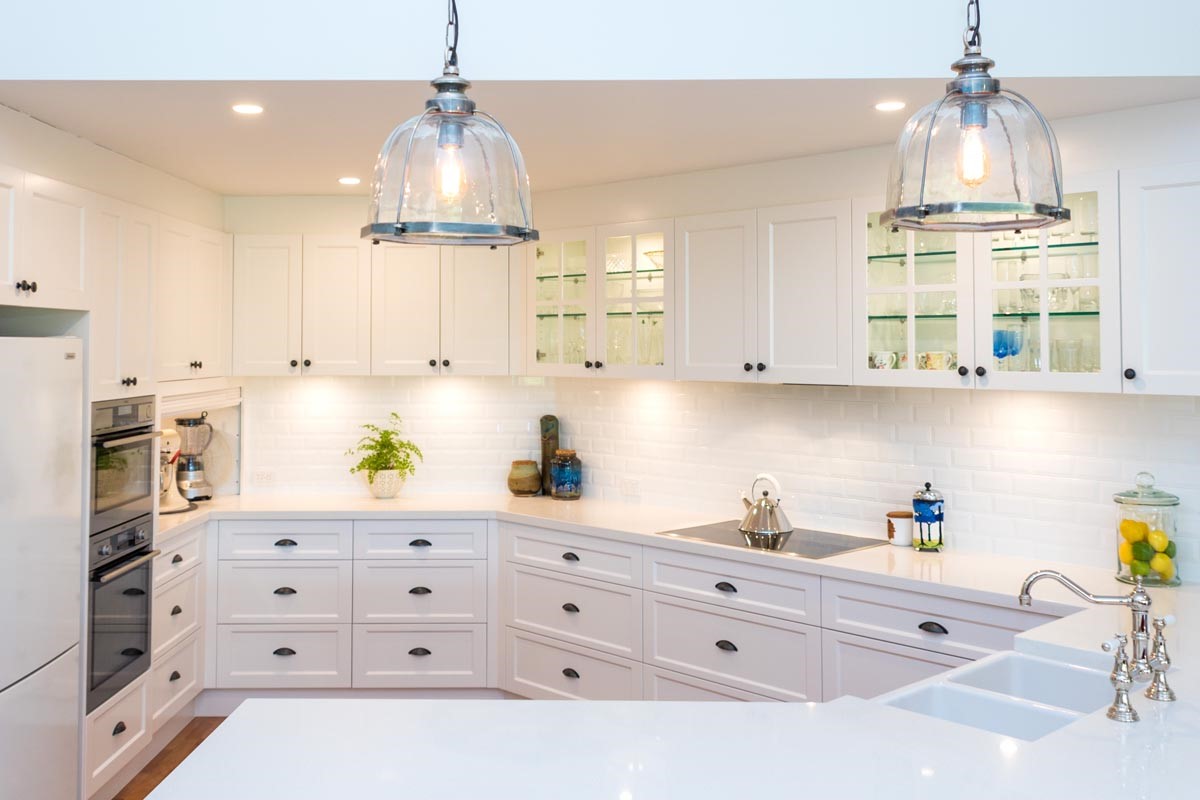
Shaker-style kitchens can look stunning in almost any type of kitchen design. Whether it’s good old traditional French Provincial, Hamptons or modern-style kitchens, you’d easily relate to these awesome-looking cabinet doors.
Cabinet doors in Shaker style comprise a recessed panel and a four-piece wood frame. At large, these kitchen cabinets are made out of wood and dovetail joints. The simple lines and understated charm of Shaker-style kitchens have endured the test of time.
Today, almost all shaker doors are made out of machine grade moisture resistant EO MDF wherein the profile is routed in. Besides, the door can be covered by vinyl and painted with the colour of choice.
Sophistication, minimalism and versatility are what define the success of shaker cabinets, which were first introduced and familiarised by a vague religious order in the late 1700s. Over two centuries have passed yet, the look remains mostly the same; however, technological advancements have opened possibilities for an array of colours and finish choices.
Black Kitchens
White kitchens were, and still are considered a classic choice, but black kitchen designs have made a huge impression with its depth and texture that kitchens with lighter cabinetry find it hard to match. When you’re able to achieve the right combination of a black and lighter colour, it will give a visual treat.
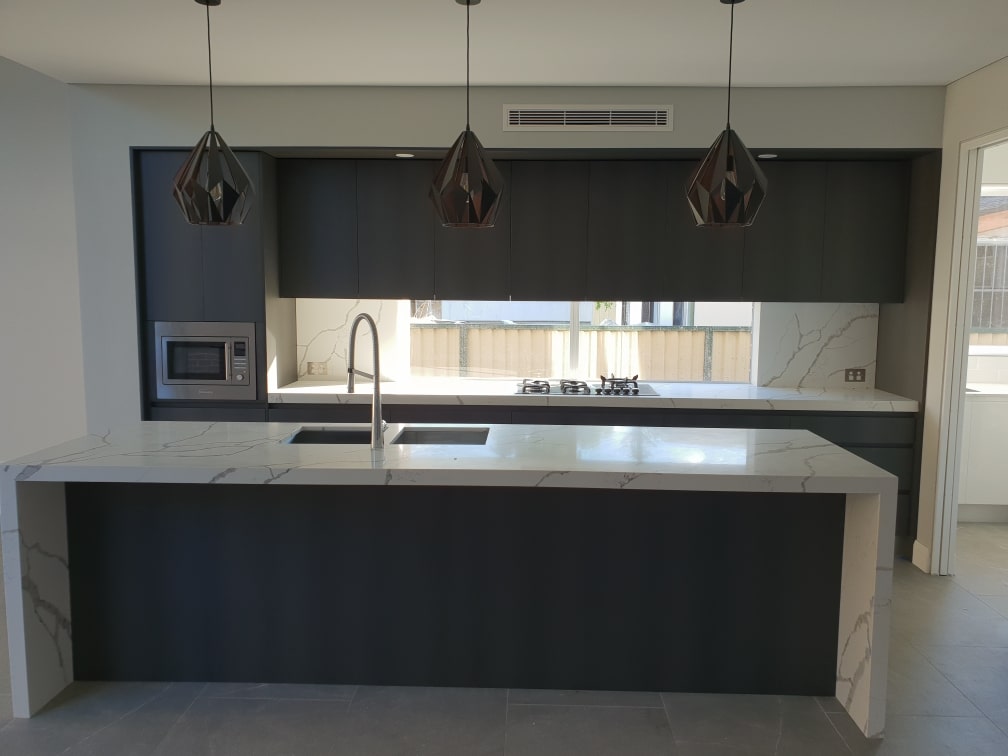
When your friends or family see a black kitchen for the first time, the instant reaction is typical “Wow”! Secondly, you can use contrast to the maximum for a dark kitchen. A variety of kitchen styles will look good with black or darker coloured kitchens plus they can be blended with diverse textures and colours for a striking effect.
Imagine for a moment, about balancing the dark cabinetry with a lighter benchtop that has some texture such as man-made engineered stone or one of the natural stone benchtops such as granite.
White Kitchens
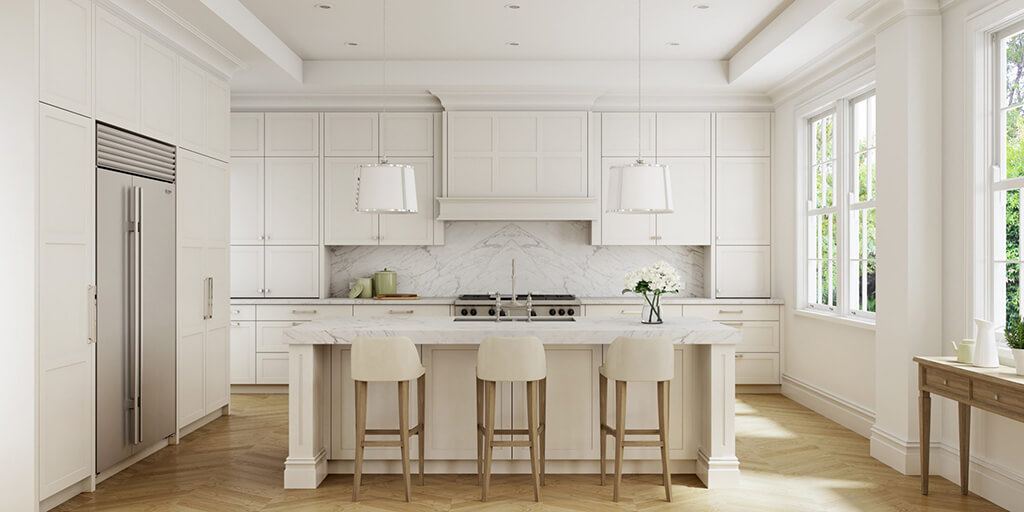
White kitchens include many shades such as off-white, ivory, silver, milky white, pearl white etc. The ageless appeal of a white kitchen makes them the favourite choice of Aussies. Pristine, crisp and pure, white can effortlessly optimise your home’s natural light, making smaller spaces look bigger.
Regardless of the kitchen style, you plan to go with – whether it is modern, contemporary, classic, country, French provincial or Hamptons, white will equally work well on any of them. Besides, you can choose between high-gloss and matt finish, both have different effects and impacts.
Furthermore, the surfaces and finishes of the modern-day are much easier to clean and maintain compared to the olden days. All that’s required is a quick wipe and it’s spotless and pristine. Moreover, gloss finish surfaces are effortless to clean.
Handleless Kitchens
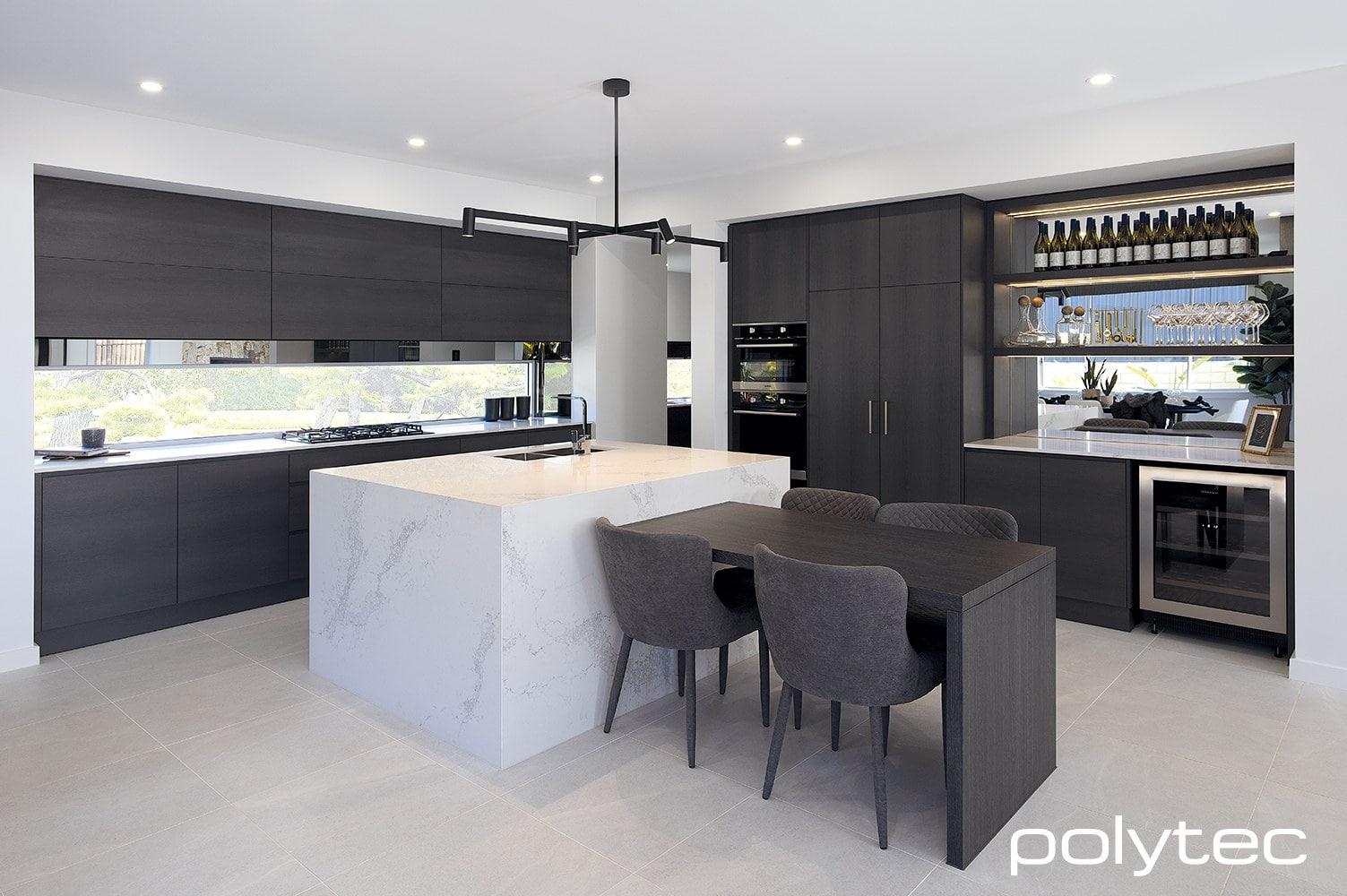
If you want a modern, smooth and efficient design as per current kitchen trends, a handleless kitchen might be the right option. Handleless drawers and cabinets are more highly-functional and more efficient than ever before. Thanks to the developments in hinges and runners, opening and closing have become easier. You get two options to attain this clean and serene look.
• In the first option, the handle is positioned along the edges of the door, so it’s not visible. This type of cleverly designed door and drawer will provide adequate space for your fingers to grip while the handle remains intelligently hidden.
• The other option uses touch technology thanks, to the specialised hardware inside – push softly against the drawer or cabinet door and it will open up slowly and quietly.
Without pulls and knobs, handleless kitchens are visually impressive and offer a magnificent look to your entire kitchen.
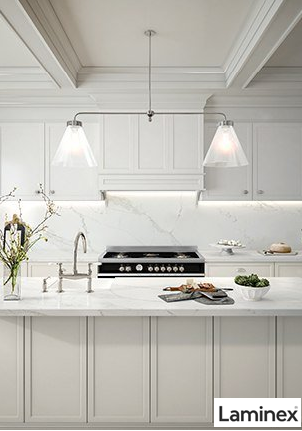
Coastal Style Kitchens
The coastal-style kitchen is fresh and contemporary, inspired by the natural materials, colours and textures of the sea. Houses located by the side of the beach are nicely ventilated, light and bright. Lively, modern and intoxicating, coastal kitchens are exclusively designed to keep the spirits alive.
Harmonising the sun, sand and sea atmosphere, this kitchen style has amazing features to offer. Besides, you can choose from inspiring beach-themed splashbacks to relaxing light colours in soft hues, it will give you a feel that you’re on a vacation. To complete this kitchen in perfect style, install coastal kitchen cabinets with clean finishes along with laminate or sleek hardwood floors.
Colonial Style Kitchens
When we think of colonial kitchens, we instantly recollect the scene comprising stone floors, spinning wheels, bubbling cauldrons and welcoming open fire. Dig deeper and you’ll find a natural colour palette in creams, whites and hushed tones, indicating the significance of bringing indoor, the impressive outdoors.
With rural, homely beauty, the traditional colonial kitchen gives you a feeling that you’re in your world. If you want to give this kitchen style a modern spin then the possibilities are limitless with regard to design and finishes. The colonial kitchen style is certain to delight you and your family for many years to come regardless of whether you opt for a sleek contemporary design or a more traditional look.
Industrial Style Kitchens
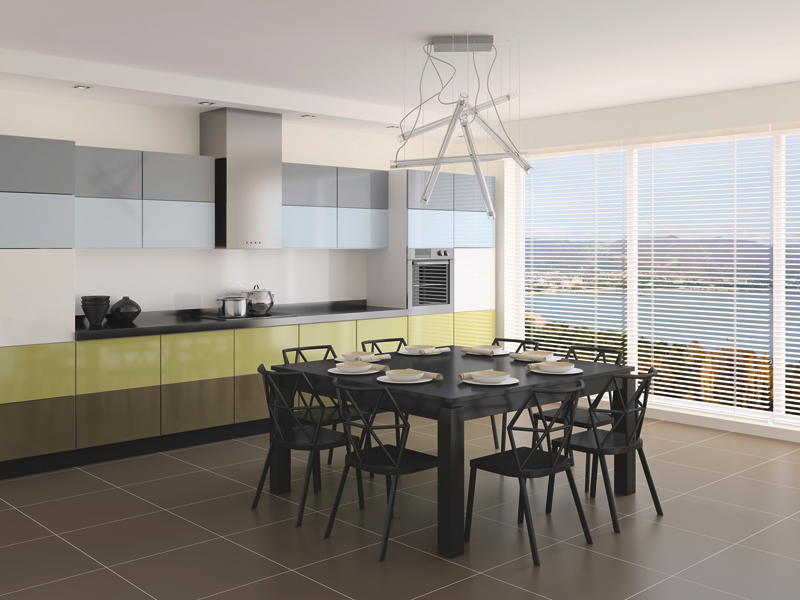
Industrial-style kitchens are robust, offer clear lines and are low on maintenance. For many Aussie homeowners, an industrial-style kitchen is a highly appealing alternative. Originally, it suited only for dwellings with high or lofty ceilings, but now they can be effortlessly integrated into any home. What you get is an open space with plenty of light and a kitchen that not only looks fabulous but is highly functional.
Outdoor Kitchens
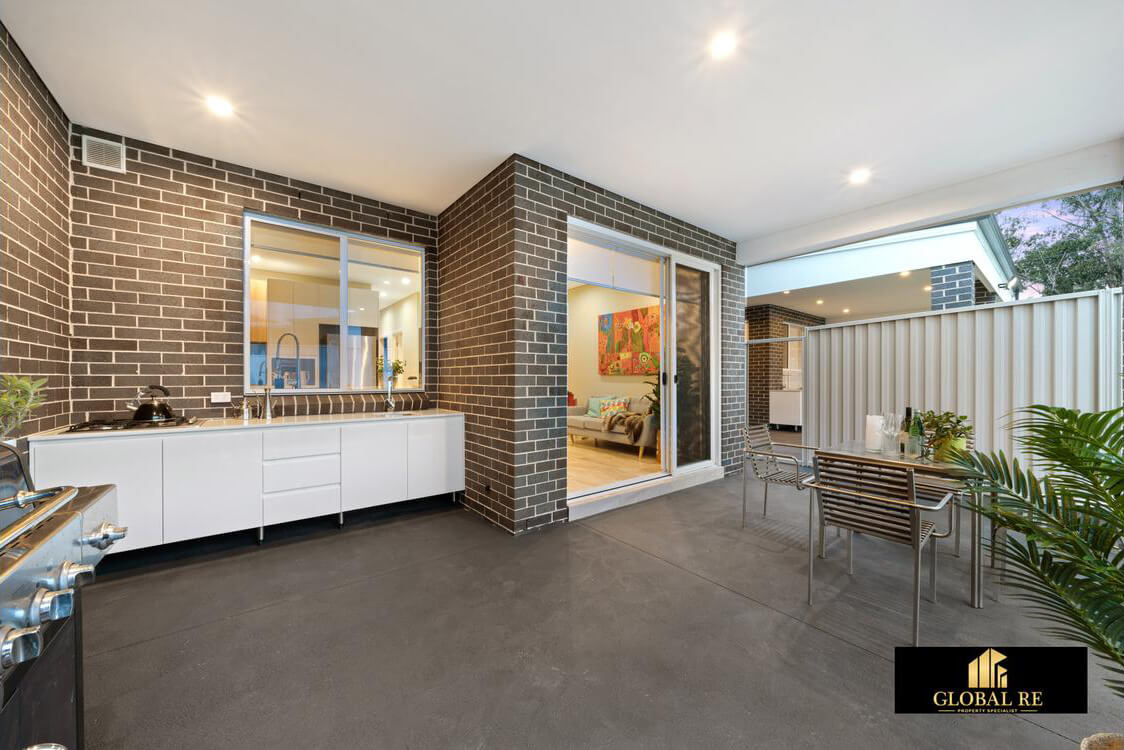
An outdoor kitchen is a space located outside of the house where one can prepare a meal, entertain family members, friends or guests, socialise and clean up everything later. Great-looking outdoor kitchens offer revolutionary European-style finishes and are designed to fit a vast array of outdoor appliances including smokers, pizza ovens, grills, side burners, sinks, wine coolers and refrigerators. Finally, you can easily transform your outdoor kitchen to reflect your lifestyle.
Final Words
What kitchen trends & styles to choose is your personal decision; however, you need to take into account what type of look and functionality you want to achieve, as well as, the budget. Keeping these vital things in mind, you’ll be able to better decide whether you want to go with modern, contemporary, Shaker style, Hamptons, French provincial, country, classic, black or white kitchen style. Irrespective of the kitchen style you choose, you can’t go wrong.
Are you looking best-suited kitchen design for your home? Give us a call at (02) 9757 4400 or get a Kitchen quote, our expert kitchen designer will assist you to decide the best kitchen style suited to your home and lifestyle.
The post Top Kitchen Trends 2024 Australia with Popular Styles appeared first on Paradise Kitchens.
]]>Continue reading "10 Kitchen Design Mistakes You Should Avoid"
The post 10 Kitchen Design Mistakes You Should Avoid appeared first on Paradise Kitchens.
]]>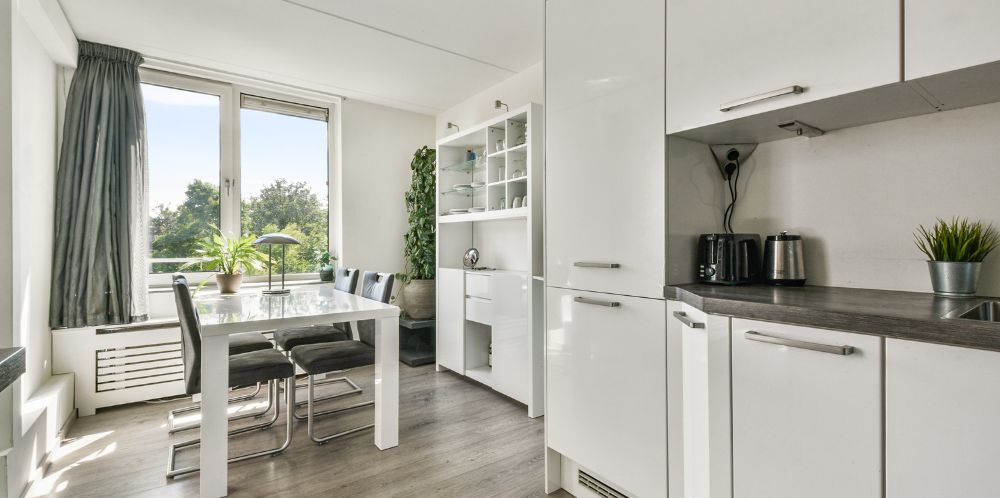
Your kitchen is an important space in your home and getting its design right is crucial for functionality and aesthetics. Here, we’ll reveal ten kitchen design mistakes that can ruin your kitchen renovation and provide tips on avoiding them.
1. Not Leaving Adequate Space
Ensure adequate space when installing a new kitchen. Consider the necessary clearance required for handles, knobs, and the opening space required for appliances like fridges and dishwasher drawers. Aim for sufficient room, letting each drawer and door open without interfering or colliding with others.
2. Not Stretching Cabinetry To The Ceiling
Avoid the classic kitchen design mistake of leaving a gap between the cabinetry and the ceiling. It accumulates dust and gives the illusion of a lower ceiling, making the room appear more confined. So, extend your cabinetry to the ceiling, eliminate dust-prone spaces and enjoy a seamless appearance.
3. Excessive Use of Open Shelving
Avoid excessive use of open shelving in your kitchen. Although it provides a chance to display cherished collections, it may not be the most practical choice for daily kitchen use. So, strive for a well-balanced kitchen that has a mix of concealed and open shelving. It allows frequently used items, often hastily stored in a mess, to be hidden behind doors, while items reserved for special occasions and those that you can easily keep tidy can be stored in open shelving.
4. Incorrect Benchtop Selection
While marble and natural stone emit luxury, maintaining them can be challenging. The constant need for immediate cleanup to prevent staining and the wear and tear from daily use can be overwhelming. Consider practical alternatives like laminate, granite, or engineered quartz for your kitchen benchtops, offering durability without compromising aesthetic appeal.
5. Not Planning for the Splashback Early
Choose a splashback wisely to make your kitchen come alive. Consider it during the initial design phase to determine whether you prefer a statement material, an innovative finish, or tiles. Determine the height for the splashback; for instance, you need it to be tall, short, or adorning the entire wall—to enhance the overall aesthetic of your kitchen.
6. Ignoring Kitchen Workflow
Considering your kitchen’s workflow is essential because a poorly designed one can lead to inefficiency and stress. A lack of good workflow means you’ll constantly move between different kitchen parts when clearing clutter, using the breakfast bar, washing dishes, cooking, or prepping.
So, thinking about how you’ll use your kitchen during the planning stage is vital. This foresight will save you the hassle and stress of redoing everything later. Furthermore, it enhances functionality by adding storage for oils and spices near the cooking area.
It’s also beneficial to keep dishes and cutlery close to the dishwasher. And you can find suitable storage solutions on the market, including spice racks, tailored inserts for wide drawers, pantries, and more.
7. Overlooking Functionality
When planning a kitchen renovation, you must give priority to functionality. Arrange high-traffic areas like the stove, fridge, dining area, and sink in practical locations, ensuring easy access without the doors of your refrigerator and cupboard colliding against each other each time you open them.
Therefore, paying attention to every detail of your kitchen layout early on is vital. Choose kitchen appliances before cabinetry to fit units around them, creating a seamless and space-efficient design.
Consider the number of people in your home and see if they can all fit in the kitchen comfortably. If it feels crowded, you may have too many elements in your kitchen and should consider scaling back.
8. Limited Floor Space in Your Kitchen
If your kitchen feels cramped, it’s likely due to limited circulation space. It can be a problem when multiple people are present, or the kitchen is also a high-traffic area. Limited space can also make reaching large appliances like dishwashers or refrigerators easier. You can prevent this by keeping at least a 4-foot gap between your benchtops. If your kitchen is compact, keep at least 40 inches between benchtops; however, consider widening it.
9. Excessive Colour
Going for a colourful kitchen isn’t inherently unpleasant but may age quickly. It’s wiser to choose neutral permanent fixtures, cabinetry, and appliances. And you can infuse colour through adaptable elements like lighting, stools, art, and accessories. It facilitates easy and cost-effective updates without compromising the timeless appeal of essential components.
10. Unpleasant Kitchen Lighting Design
Ensure your kitchen has sufficient and high-quality lighting for effortless cooking and cleaning. If you’re choosing pendant lights, get larger fixtures for optimal lighting. In spaces with scarce natural light, such as some apartments or those with poor lighting, it is wise to invest in bright LED downlights or strip task lighting to improve visibility and functionality.
Related Post: 12 Kitchen Lighting Ideas to Transform the Space!
Final Thoughts
Avoiding these ten kitchen design mistakes can lead to a more functional and aesthetically pleasing kitchen. So, pay attention to your household’s layout, workflow, and needs to create a kitchen that enhances your daily life and adds value to your home. Give top priority to functionality, plan your kitchen accordingly, and adjust as needed to achieve the kitchen of your dreams.
If you need help with a kitchen renovation in Sydney, contact Paradise Kitchens at 02 9757 4400 or get a kitchen quote online, and our expert team of kitchen designers and renovators can help you with a small kitchen, luxury kitchen, and custom-made kitchen renovation.
The post 10 Kitchen Design Mistakes You Should Avoid appeared first on Paradise Kitchens.
]]>Continue reading "Kitchen Drawers or Cabinets: Which is the Best Storage Solution?"
The post Kitchen Drawers or Cabinets: Which is the Best Storage Solution? appeared first on Paradise Kitchens.
]]>Many individuals have embraced the convenience of drawers for storing a wide range of kitchen essentials, including pots, pans, dishes, and coffee mugs. Drawers offer the advantage of efficient space utilisation, as they can be stacked vertically, occupying less floor space than cabinets. Additionally, since drawers lack doors, they visually occupy less space. Nevertheless, this design choice comes with the trade-off of reduced visibility of items inside. Ultimately, deciding between drawers and cabinets depends on your preferences and priorities.
Let’s explore the benefits of drawers and cabinets individually:
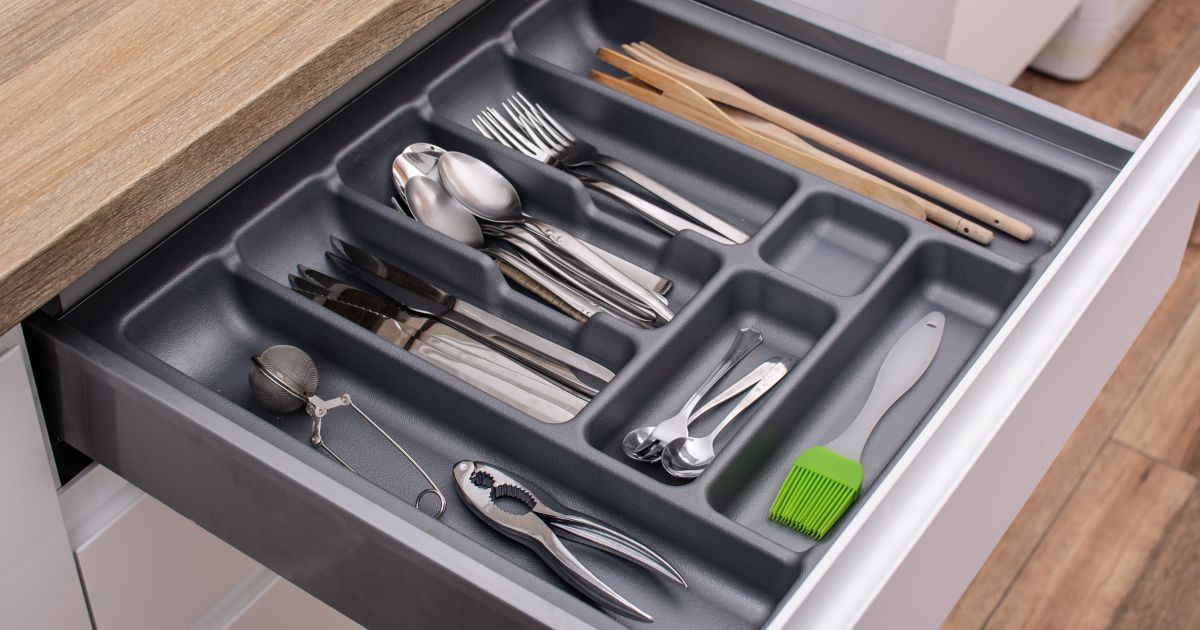
Advantages of Kitchen Drawers
Optimal Use of Space: Kitchen drawers effectively utilise available space and ensure items remain secure without falling over. Their full extension capability enables easy access and visibility of stored items.
Enhanced Ergonomics: With one-handed operation, drawers offer superior convenience compared to cabinets requiring both hands to open. The accessibility of drawers eliminates the need to stretch or struggle to reach items in upper cabinets or at the back of shelves.
Efficient Organisation: Kitchen drawers can be equipped with various inserts, such as peg systems, to keep items well-organised. Dividing the drawer into sections helps separate plates, bowls, cutlery, and spices, reducing clutter and facilitating easy retrieval of specific items.
Convenience: Drawers provide hassle-free access to stored items, eliminating the inconvenience of losing items in the back of deep lower cabinets. They save time and effort by allowing smooth sliding access without the need to crawl or kneel.
Organising Drawers
To ensure drawers remain organised, utilise drawer organisers. These handy accessories help keep dishes and utensils in place, creating defined zones within the drawer. Dividers can be stacked in deep drawers to create compartments for pots, pans, and bowls. The organisers blend seamlessly with the drawer design and provide a neat and functional storage solution.
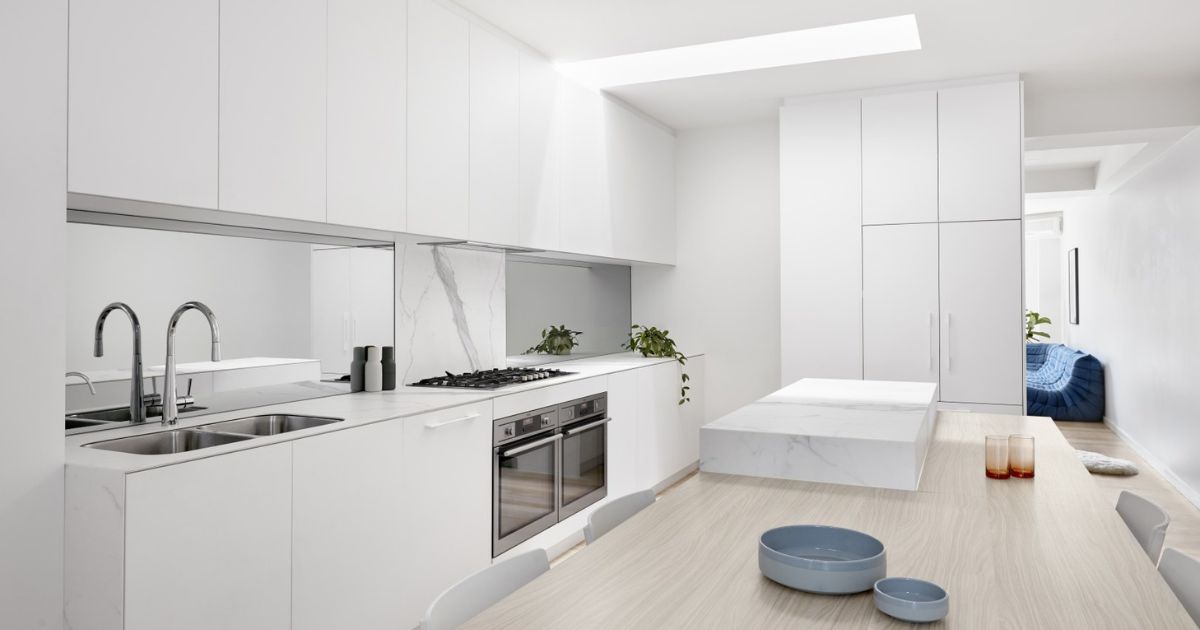
Advantages of Kitchen Cabinets
Suitable For Specific Storage Needs: Cabinets with doors and rollout shelves are ideal for storing more oversized items such as pots and pans. And shallower shelves are better suited for small appliances like mixers.
Ample Space for Specific Items: Cabinets offer greater depth, making them suitable for storing items that may not fit well in drawers or surfaces. They provide sufficient room for bulkier items that require more storage space.
Enhanced Visibility for Specific Items: Cabinets with doors make displaying and accessing contents such as jars or spices easier. They allow for quick identification of items without opening multiple drawers.
Cost-Effective Option: Cabinets tend to be more budget-friendly than a set of drawers, making them an appealing choice for those seeking economical solutions.
Some Frequently Asked Questions to Help You Decide:
What is the recommended number of drawers for a kitchen?
Kitchen experts recommend having a minimum of one drawer for each cabinet.
Can kitchen cupboards be converted into drawers?
Indeed, you can transform kitchen cupboards into drawers by incorporating the necessary hardware and acquiring drawer units.
Are kitchen drawers pricier compared to cabinets?
Kitchen drawers come at a higher cost than cabinets because they use expensive hardware for functionality and come in more quantity.
Final Words
Deciding between kitchen drawers and cabinets depends on several factors, including storage requirements, personal preferences, and budget considerations. Kitchen drawers offer efficient space utilisation, ergonomic accessibility, and superior organisation capabilities. On the other hand, kitchen cabinets provide specialised storage options and cost-effectiveness. By carefully evaluating your needs and considering the benefits of each option, you can make an informed choice that optimises both functionality and visual appeal in your kitchen design.
If you need assistance with kitchen cabinets, drawers, or a complete kitchen renovation, Contact Paradise Kitchens at 02 9757 4400 or get a kitchen quote, and we will be delighted to assist you.
The post Kitchen Drawers or Cabinets: Which is the Best Storage Solution? appeared first on Paradise Kitchens.
]]>Continue reading "Galley Kitchen Design Tips with Pros and Cons"
The post Galley Kitchen Design Tips with Pros and Cons appeared first on Paradise Kitchens.
]]>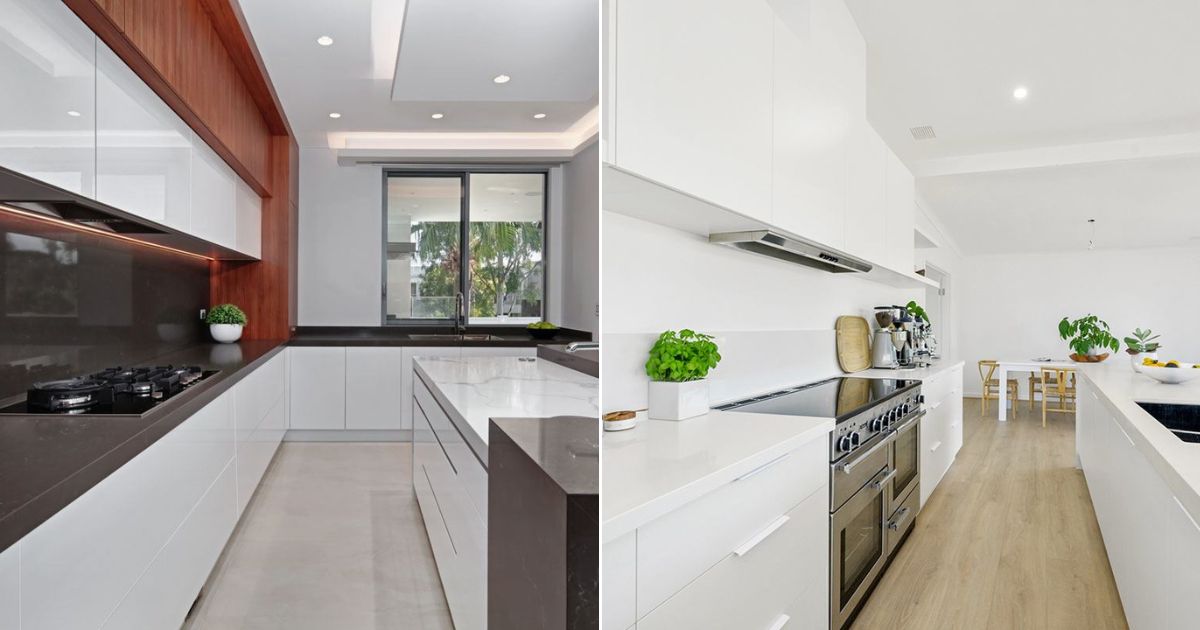
Are you searching for a kitchen design that suits limited floor plans, enhances food preparation efficiency, and aligns with your budget? Explore the galley kitchen, a layout that has become increasingly popular among homeowners. Over the past three decades, Paradise Kitchens has been at the forefront of kitchen renovations in Sydney, allowing us to gain insight into why residents prefer galley kitchens. Here, we will explain the following aspects:
- Putting light on the galley kitchen concept.
- Advantages & disadvantages of galley kitchens.
- Small galley kitchen ideas.
Putting Light on The Galley Kitchen Concept
A galley kitchen, known as a corridor kitchen, involves a layout where the working space is arranged along two opposing walls, leaving a passageway in the middle for easy movement. While galley kitchens typically have one closed end, some variations may include a passthrough.
The term “galley” draws inspiration from trains, ships, and aircraft, where food preparation areas are compact and designed for efficiency due to space constraints. Therefore, residential galley kitchens incorporate the following elements:
- Ergonomic Design: Working areas are tactically grouped, minimising the need for excessive movement during meal preparation.
- Raised Cabinet Installation: Cabinets are installed at an elevated level to optimise storage within limited space and maximise vertical storage capacity.
- Streamlined Kitchen Benchtop Layout: The work surface is used effectively, so no space is wasted.
The Galley Kitchen Layout
The standard galley kitchen layout prioritises the creation of an efficient working triangle, with two stations placed on one wall and the third station positioned on the opposite wall. By reducing the distance between each station, the chef can effortlessly access all elements of the kitchen triangle without navigating the entire room while cooking.
Advantages of Galley Kitchens
A galley-style kitchen offers several benefits; however, the vital ones are discussed below:
- Best-suited for Small Kitchens: Galley kitchens are a perfect solution for limited space. Although they can be spacious, they are carefully designed to accommodate tight areas.
- Cost-effective: Even with a modest kitchen renovation budget, you can achieve a kitchen you love. A contemporary galley kitchen costs around 25% less than an equivalent U-shaped kitchen due to reduced kitchen flooring and benchtop requirements. You can pass on these savings for upgrading kitchen appliances.
- Enhanced Efficiency: Galley kitchens excel in optimising cooking processes. The ergonomic working triangle design and compact floor plan help reduce energy expenditure, resulting in quicker meal preparation and less fatigue for the cook.
Disadvantages of Galley Kitchens
Although galley kitchens offer many advantages, you should consider their drawbacks before deciding. Here are the disadvantages of a galley-style kitchen:
Inadequate for Entertaining Guests: Due to the typically narrow aisle and limited space, galley kitchens are not favourable to accommodate additional seating, islands, or breakfast bars. The kitchen may feel confined and congested when entertaining multiple guests.
Suitable for One Cook (Possibly Two): Galley kitchens facilitate the workflow of a single chef. However, simultaneous food preparation by multiple individuals can prove challenging due to the compact kitchen triangle. While a larger galley kitchen may accommodate a helper at the other end of the counter, there are better layouts for couples who enjoy cooking together.
Limited Benchtop Space: The space-saving nature of galley kitchens can lead to reduced benchtop area than other kitchen designs. However, skilled kitchen designers possess the expertise to maximise available bench space, ensuring efficient workflow despite the limited space.
Design Tips for Galley Style Kitchens
Are you considering a galley kitchen for your home? Remember to discuss the following crucial design tips with your kitchen designer.
Maximise Benchtop Space: Since galley kitchens are often chosen due to space limitations, it is crucial to communicate your desire to utilise every available centimetre of bench space efficiently. A skilled designer can strategically arrange the kitchen to eliminate any wasted areas.
Choose the Right Sink: For optimising the workspace, galley kitchens typically feature smaller sinks. So, select a sink size that strikes the perfect balance between functionality and space-saving.
Create a Sense of Spaciousness: Elements such as colour schemes, lighting, and finishes are vital in making a narrow corridor kitchen feel open and roomy. Keep the following suggestions in mind:
- Choose light and bright colours as they reflect light, creating an illusion of a larger space. In contrast, darker colours absorb light and make the kitchen appear small.
- Integrate windows to allow natural light to enter, enhancing the feeling of openness. If windows are not feasible, ensure sufficient artificial lighting in the galley kitchen to keep it bright and vibrant.
Trust the Experts to Design Your Galley Kitchen
With over 30 years of experience designing and installing custom kitchens, Paradise Kitchens is well-equipped to transform your vision into reality. Whether you are renovating your existing kitchen or planning a new extension, our comprehensive processes ensure your satisfaction:
- Listen: We attentively listen to your requirements and preferences to create a custom kitchen concept.
- Design a Unique Kitchen: Our team will craft a one-of-a-kind kitchen design that aligns with your requirements and preferences.
- Design Tailored to Fit Your Space: We customise the design to fit seamlessly into your available kitchen layout, making the most of every square metre.
- Building Your Dream Kitchen: Our expert craftsman will bring your dream kitchen to life, utilising their skills and expertise to guarantee superior quality.
If you desire a high-quality galley kitchen designed by experts who can optimise the advantages and mitigate the disadvantages, reach out to Paradise Kitchens today to request a quote or call us on 02 9757 4400. We will transform your kitchen into a highly functional and beautiful space that meets your unique needs.
The post Galley Kitchen Design Tips with Pros and Cons appeared first on Paradise Kitchens.
]]>Continue reading "Two-Tone Kitchen Design Is In Trend!"
The post Two-Tone Kitchen Design Is In Trend! appeared first on Paradise Kitchens.
]]>One of the prevailing designs in kitchen trends is the “two-tone kitchen cabinets design”. Versatility is perfectly suitable to the 2-toned trend as the design consists of all the vital elements to depict its beauty, like the timeless style, monochromatic colour-blocking, and universal appeal.
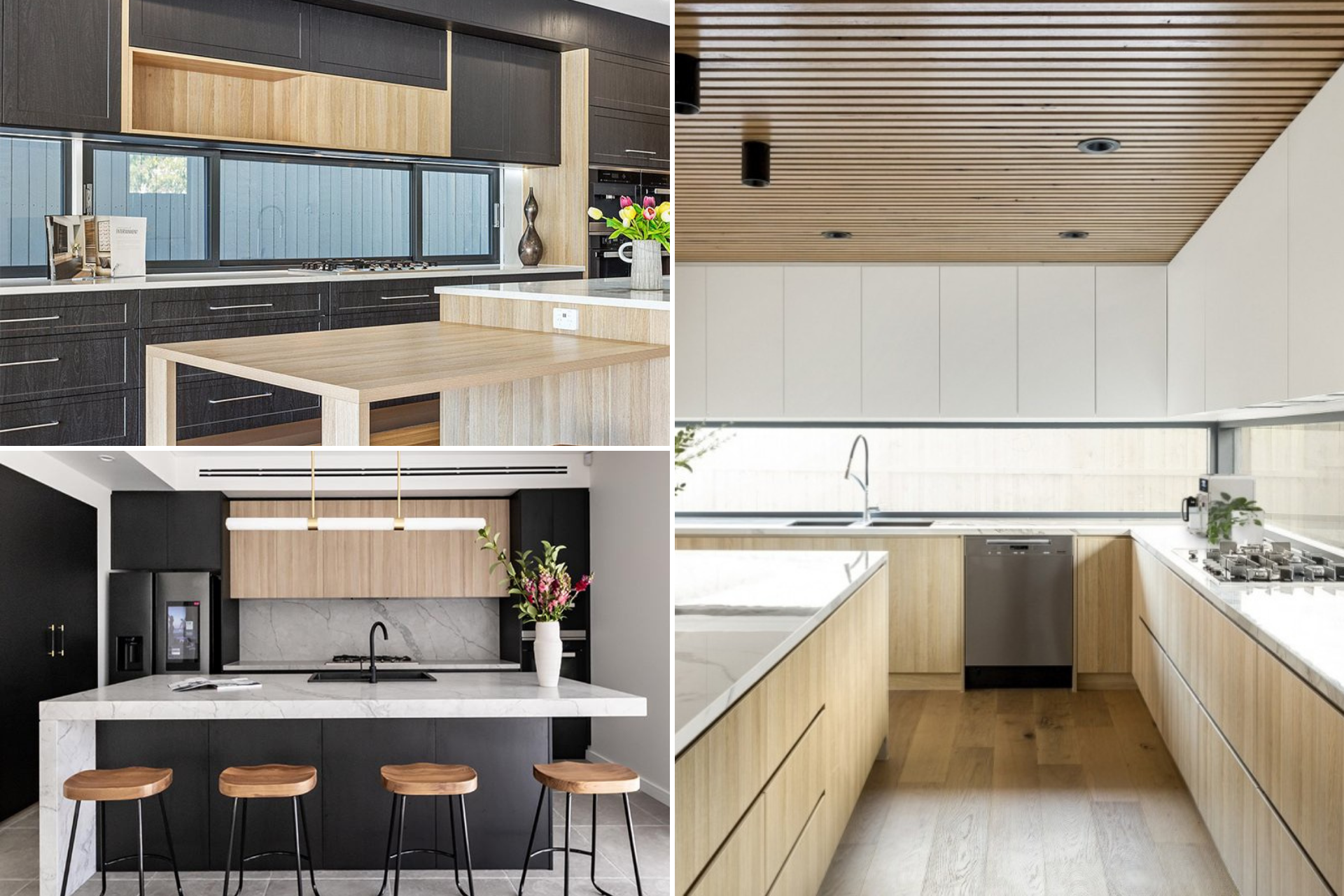
It’s the zippy way of blending kitchen colour schemes as the darker and lighter shades of the black and white kitchen are always a perfect blend to get a completely different appearance than the standard white.
Choose a Standard Shade
The cabinets with a silvery grey glaze are beautiful enough to make your kitchen stand out, and when it comes to the essential black-and-white combination, the words themselves pull the room together. The contrasting effect of the dark wood floor and the 2-toned enhances the room, creating a background for the lighter cabinetry. However, it’s the richness of the colour tone that’s the focal point here. Doors with darker or lighter shades are beautifully styled, and they depict the kitchen with an eye-catching stance.
Two-Tone Kitchen Cabinets
2-Toned cabinets are also known as tuxedo cabinets, wherein wall cabinets are of one colour, and the floor cabinets have another shade. The name makes it look like the simple cabinets have white and black colour, but two-tone kitchen cabinets can go beyond a simple combination of light and dark colour.
Add style and surprise to your kitchen with two-tone cabinetry – a clever design choice that works wonders, especially in smaller spaces, by bringing a sense of dynamism and uniqueness to the area.
You can install darker shade cabinets below and lighter coloured cabinets on the top and vice versa. Suppose you’re focusing on a simple yet modern look – it’s perfectly okay to expand the cabinet dress code to other contrasting colours, like soft grey, navy blue or other colour combination that suits your kitchen layout. So enjoy the idea and see if it might work for you!
Benefits of installing Two Tone Kitchen Cabinets
- Do you want your small kitchen to look tall and wide enough? Two-tone kitchen cabinets can make a short kitchen look taller when the lighter-coloured cabinets are placed above.
- 2-Toned cabinets have the effect of making the cabinets look more like furniture. The upper cabinets efficiently blend into the walls if painted the same colour, while the lower cabinets stand out beautifully if they’re darker in the shade.
- Our eyes are drawn to only things that stand out, and when it comes to 2-toned cabinets, it’s an expert in creating the focal point. No matter where the cabinets are installed in the kitchen, the contrasting colours help you create the focus.
Don’t Forget The Benchtop & Splashback!
When planning a kitchen renovation, think about giving a stylish touch to every element in the kitchen. Why even forgo the benchtop and splashback? Regarding splashback and countertops, it is okay to be a bit liberal with the colours.
Say, for example, Granite Benchtop. The swirling colour effect of granite comprises every colour in the kitchen, including the flooring option. You can use the option of multi-colours for the kitchen splashback and benchtop. It works in tying the kitchen together and gets everything up as one in terms of design.
“2-Toned” Kitchens Are In Vogue!
Don’t hesitate to go bold with your kitchen! And for achieving the best outcome, “a 2-toned Kitchen Design” is an excellent option. 2-toned is in trend these days.
The days of matching cabinetry are gone now. As the trend has been set for contrasting and complementing colours, the 2-toned patterned kitchen is an inspiration for a more dynamic look. The monochromatic colour tone is the perfect combination of 2-toned colour shades that usually enhance your kitchen’s elements. Hence, it all boils down to a standard of sophistication comprising the essence of natural simplicity.
The Bottom Line
Unleash your kitchen’s full potential by embracing the captivating allure of two-tone cabinets. Elevate your space with a burst of visual intrigue and infuse it with a dash of personality. The possibilities are endless, from timeless pairings like elegant grey and pristine white to audacious combinations like vibrant blue and lush green. Embrace the art of experimentation, break free from convention, and let your kitchen come alive with the vibrant energy of two-tone cabinets. Step outside the boundaries of ordinary design and let your culinary haven become a testament to your creativity.
Transform your kitchen into a masterpiece with Paradise Kitchens. Experience the elegance of our stunning two-tone kitchen designs or renovate your existing space. Get a kitchen quote, call us today on 02 9757 4400. Let us create your dream kitchen that truly reflects your style and personality.
The post Two-Tone Kitchen Design Is In Trend! appeared first on Paradise Kitchens.
]]>Continue reading "Tips to Create a Functional U-Shaped Kitchen in a Small Space"
The post Tips to Create a Functional U-Shaped Kitchen in a Small Space appeared first on Paradise Kitchens.
]]>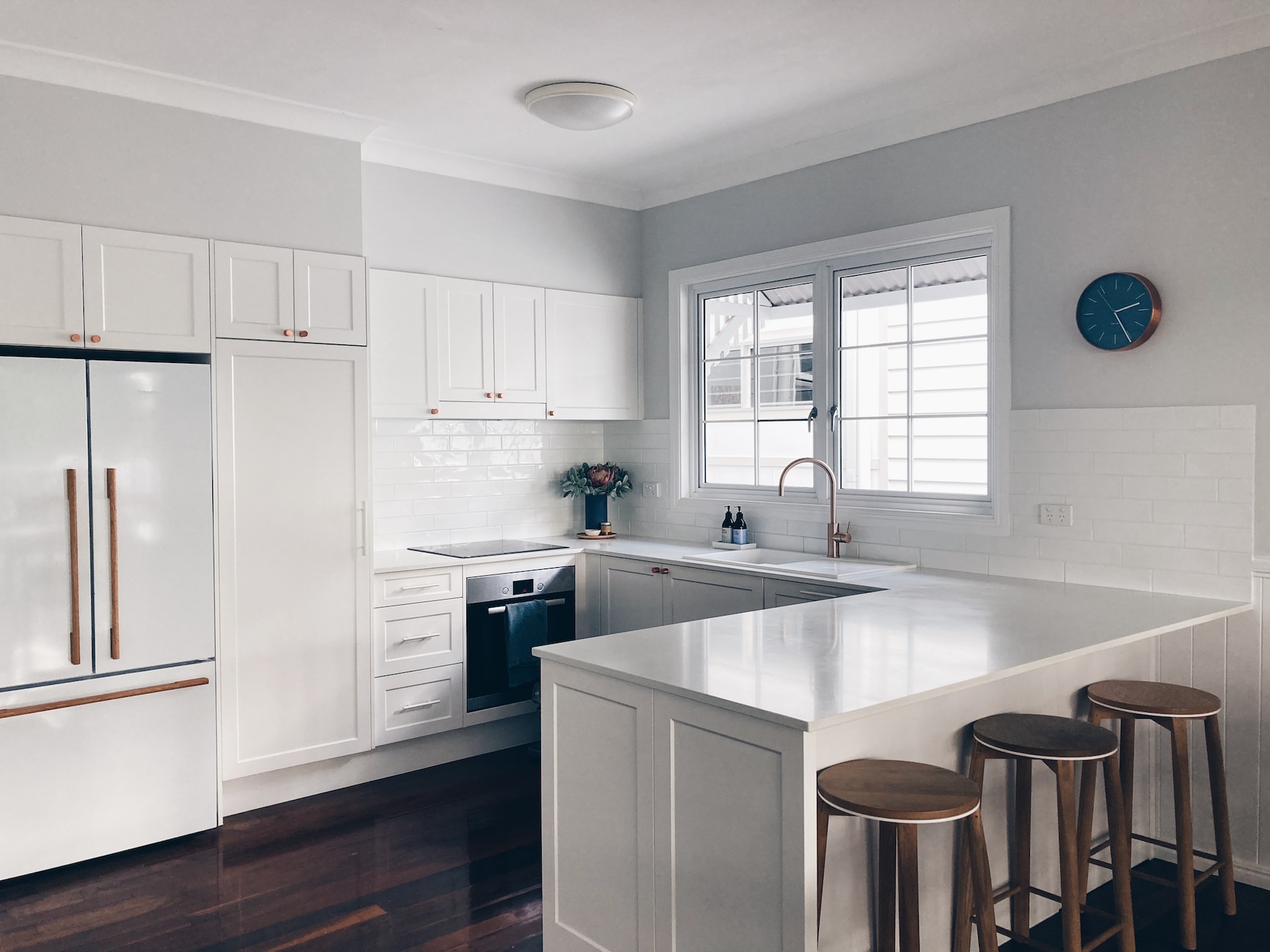
A U-shaped layout is the best option if you want to design a custom kitchen. A U-shaped design uses all three kitchen walls to maximise storage potential and functionality, making it convenient for small spaces. Nonetheless, making the most of a U-shaped kitchen can be difficult, especially if you want functionality and style. Here, we’ll provide valuable tips to make the most of a small U-shaped kitchen without forfeiting comfort or aesthetics.
Installing Wall Cabinets & Shelves
For increasing storage in a small U-shaped kitchen, wall cabinets and open kitchen shelves are excellent options. Install them to extend from one end of the U-shape to the other, ensuring no wasted spaces or gaps exist. It encourages efficient storage and gives your kitchen a more organised look, making it functional and aesthetically pleasing. By following the correct installation techniques, your wall cabinets and shelves will provide the perfect solution for a clean and stylish kitchen.
Position the Breakfast Area in the Centre
Creating a breakfast nook in the centre of your U-shaped kitchen can increase storage while ensuring that food preparation and dining can be done efficiently. This area adds style and appeal to your kitchen and can be easily decorated with tablecloths and art pieces to make it attractive. Moreover, having a breakfast area enhances circulation and eliminates awkward turning around corners or reaching for items too far away. A well-designed breakfast area can create a functional and inviting space in your U-shaped also known as a horseshoe kitchen.
Improve Functionality with a Centre Island
U-shaped kitchens provide improved access to three workstations – the refrigerator and storage, food preparation, and sink areas. A centre island provides additional countertop space and storage options for a U-shaped kitchen, making it highly functional. It provides more surface area to store items and creates extra seating options around your kitchen island when entertaining guests. With a centre island, you can improve the practicality of your gulf or horseshoe kitchen and make it an even more inviting space.
Install Pot Racks Above Your Stove to Create More Space
Installing pot racks above your stove can give you extra storage space in your U-shaped kitchen, which will help you to save your valuable cupboard space. They provide better visibility of your cookware and more usable counter space. When installing pot racks, it’s vital to use the correct fixtures and follow instructions carefully to guarantee a secure fit. With the proper installation, you can enjoy the functionality and convenience of pot racks for many years.
Install Floating Shelves to Maximise Storage & Style
Floating shelves can be a practical and stylish add-on to your U-shaped layout kitchen, creating extra storage while enhancing the visual appeal. Floating shelves can help free up valuable counter space by utilising the vertical space on walls or between cabinets and keeping frequently used items within easy reach. It can help you arrange your kitchen, making it easier to access items while maintaining a neat environment. Whether you want to keep your cooking essentials within easy reach or display decorative items, installing floating shelves is a practical solution, which will also increase the storage potential of your U-shaped kitchen.
Final Words
A U-shaped kitchen is the best option for maximising available space, providing efficient and practical cooking, dining, and storage areas. By integrating the right additions, you can make your kitchen highly functional and visually appealing. These tips can help you create an impressive U-shaped kitchen that will transcend your expectations.
Upgrade your kitchen with Paradise Kitchens! Whether you’re looking for custom-made or ready-made modern kitchens in Sydney, we’ve got you covered. Contact us now at 02 9757 4400 or get a kitchen quote and let us help you create the kitchen of your dreams.
Related Post: 6 Popular Kitchen Layout Options for Your Home
The post Tips to Create a Functional U-Shaped Kitchen in a Small Space appeared first on Paradise Kitchens.
]]>Continue reading "Scullery Kitchen Vs Butler’s Pantry – How They Differ?"
The post Scullery Kitchen Vs Butler’s Pantry – How They Differ? appeared first on Paradise Kitchens.
]]>Scullery Kitchen
A scullery is a small kitchen or room located at the back of your house wherein washing and cleaning dishes and other dirty household work is performed. It helps your primary kitchen to stay in pristine condition.
Benefits of a Scullery Kitchen
- The main benefit of a scullery room in the kitchen is that it lends a space wherein you can hide your dirty dishes and mess and keep your kitchen spotless as an entertaining hub for serving food and drinks.
- The scullery kitchen can increase the capacity of your kitchen to manage cooking for a gathering. It is excellent for entertaining and beneficial for the large or extended family if they come over for meals often.
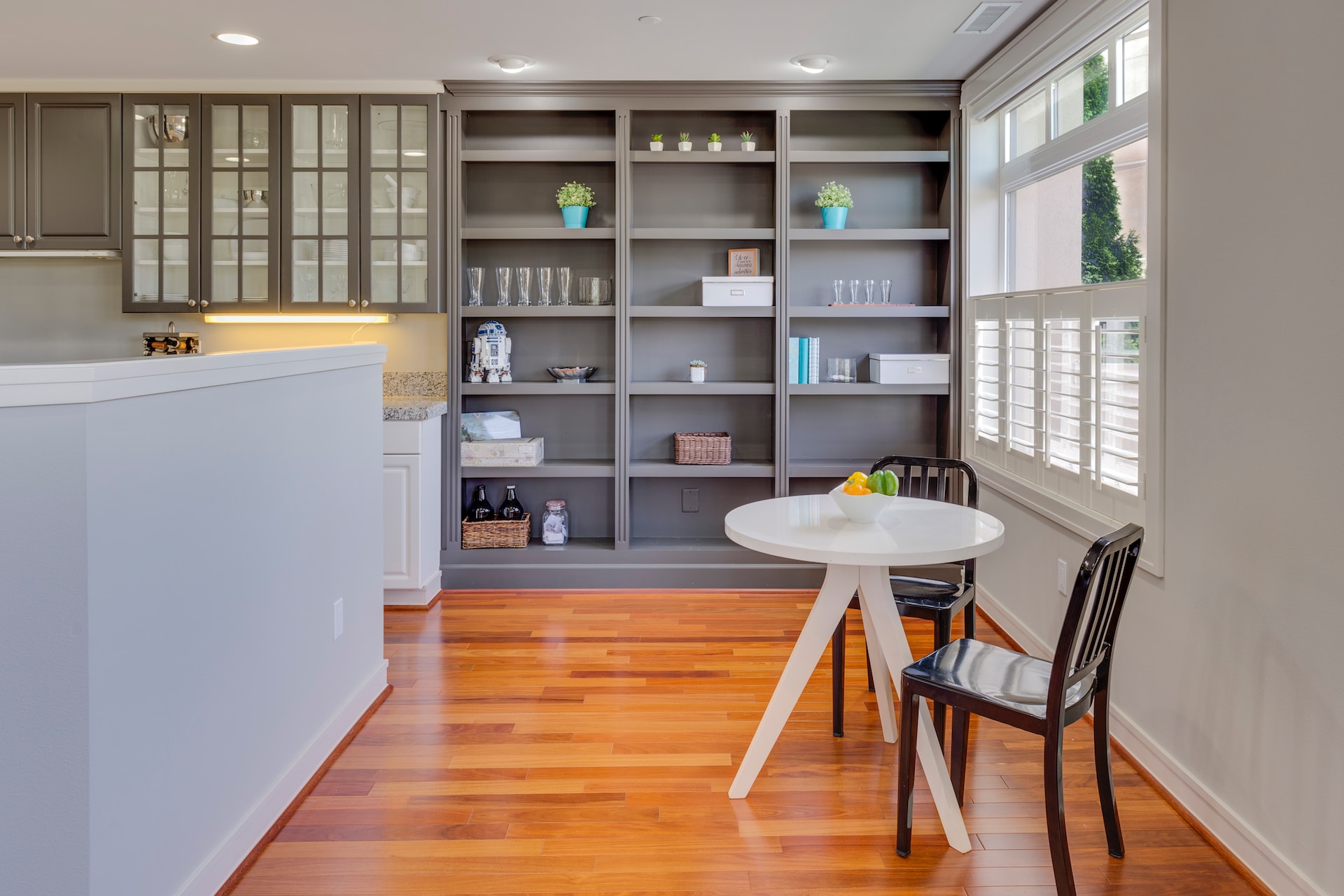
The Butler’s Pantry
A butler’s pantry is a small transitional room in the middle of the kitchen and dining area. Its primary intent is to serve as a storage and service room. The butler’s pantry often acts as a place for food and drink preparation. Alternatively, a walk-in pantry may have adequate storage for accommodating small appliances such as a microwave, kettle, and toaster and some bench space for food prep.
How Does Butler’s and Scullery Kitchen Differ?
Scullery kitchen facilitates washing and cleaning dishes and other things used in the kitchen. The butler’s kitchen offers space for food preparation and accommodates storage. So based on your needs, you must choose between the butler’s pantry or the scullery. We recommend taking the help of a professional kitchen designer to plan your space wisely.
Can You Place Your Fridge In A Scullery Or A Butler’s Kitchen?
Technically, placing a fridge in a scullery or a butler’s kitchen won’t help, as both will not facilitate easy access for family members. However, some homeowners will have a fridge in the kitchen and a separate small fridge in the scullery. Here, the fridge in the kitchen acts as the primary working fridge that will have all the food and drinks for everyday living. And the fridge in the scullery will be used for placing drinks and food platters when entertaining.
Walk-In Pantry And Butler’s Kitchen – How They Differ?
Although a butler’s kitchen and a walk-in pantry are identical, they differ in intent and function. A butler’s pantry will contain some kitchen functionality, such as a purpose-built area to use a microwave, oven, coffee machine or an added sink near the benchtop for food preparation. A walk-in pantry facilitates storage for only dry goods.
The Bottom Line
If you’re designing your new home or undertaking a kitchen renovation, Contact our professional kitchen designer on 02 9757 4400 or get a quote to get recommendations for designing your kitchen and to know whether a butler’s pantry or scullery kitchen will suit your needs better.
The post Scullery Kitchen Vs Butler’s Pantry – How They Differ? appeared first on Paradise Kitchens.
]]>Continue reading "Should You Have A Kitchen Island With Seating Arrangement?"
The post Should You Have A Kitchen Island With Seating Arrangement? appeared first on Paradise Kitchens.
]]>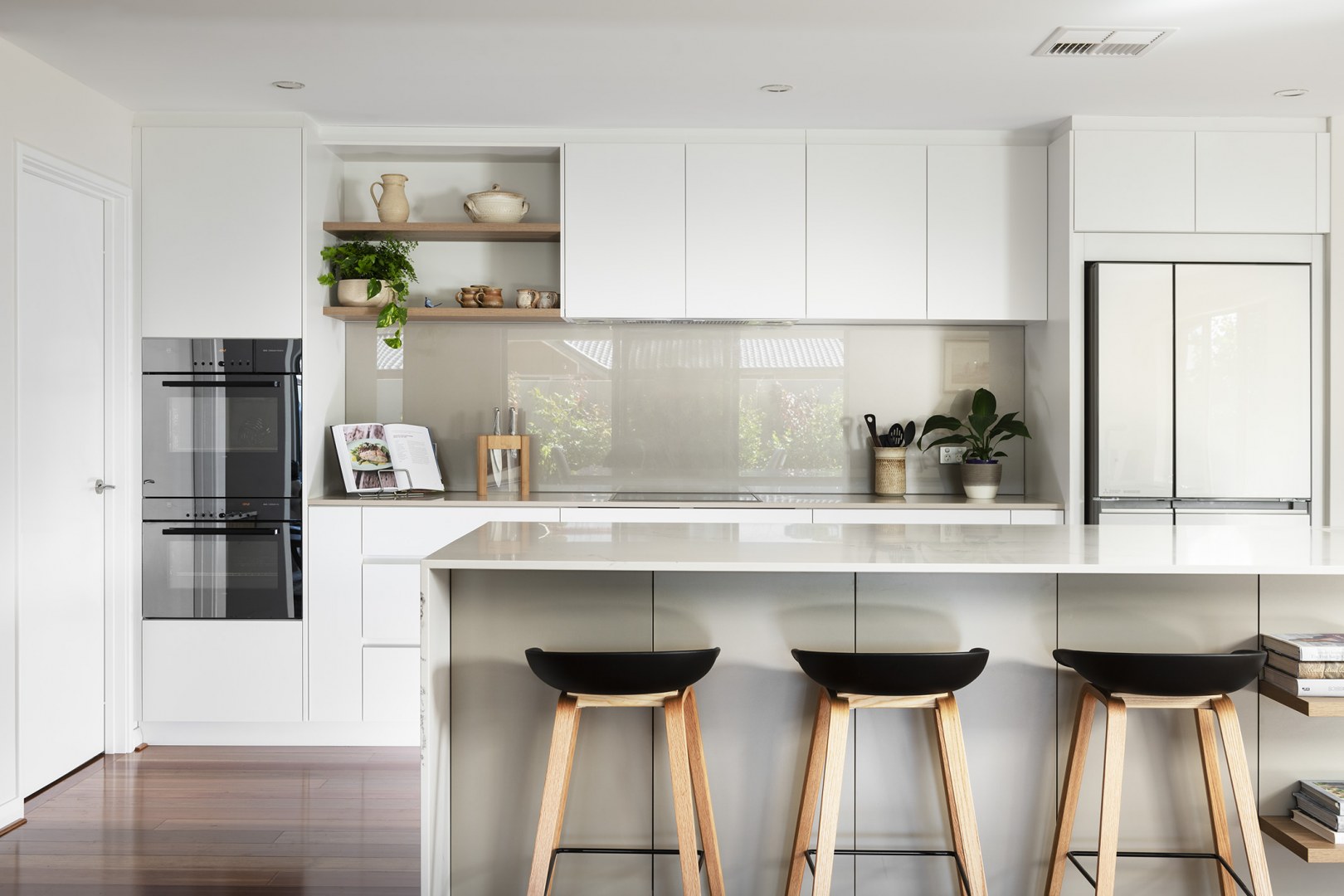
A kitchen island is a beautiful place that serves as an informal dining space. An island increases your kitchen benchtop and storage space, enhancing your kitchen’s functionality and making it visually appealing. Seating arrangements along with your kitchen island will increase the practicality.
Here are some ways to make the best use of your kitchen island with seating arrangement:
Creates Additional Place To Have Meals
A kitchen island with seating facilitates a quick breakfast in the morning when you don’t have enough time and are in a hurry. When you’ve guests, you may need more than your dining table seats to seat them, so your kitchen island seats can come to the rescue here.
You Can Guide Your Child With Homework
A seating arrangement with a kitchen island facilitates your child to study in your presence. And you can easily guide your child to complete homework.
Enhances Socialisation
When you host a family get-together or party, it will increase your seating space. It can create more space for people to gather around while completing some last-minute meal preparation, allowing you to be productive and socialise simultaneously. Even adding two seats in a small kitchen will significantly help with entertaining.
Additional Food Preparation Space
A kitchen island can serve as an additional food preparation space where you can complete the cutting and chopping chores by comfortably sitting on a stool or chair. So a kitchen island seat allows you to complete your chores in a relaxed manner.
Some Other Benefits Of Kitchen Island:
Additional Storage
The kitchen island facilitates adding storage cabinets underneath, providing additional storage space for your kitchen. You can design your kitchen island with drawers, pull-out shelves and cabinets. It is an extension of your kitchen cabinets and storage so that you can get as creative as possible.
Adding a Sink to the Large Kitchen Island
You can install a sink on one side of your large kitchen island. If your kitchen already has a sink, this will act as an alternate kitchen sink, which will increase the overall practicality of your kitchen.
The Bottom Line
A kitchen island offers more bench space and storage options, so you’re only limited by your imagination as to how you should use the additional space. Various islands are accessible, including oversized, small and movable islands. Furthermore, there are different shaped islands that you can integrate with your space, for instance, round or t-shaped, that best suits your kitchen layout. Adding seating arrangements to your kitchen island is beneficial in many ways. Kitchen islands with seats provide a place to have meals and allow people to gather together, work, and even entertain guests.
If you need help with kitchen design and renovation or require assistance with adding a new kitchen island with seating, contact Paradise Kitchens at 02 9757 4400 or get a quote online, and one of our expert teams will be happy to assist you.
Read Also: Types of Kitchen Islands & What Should You Consider When Installing One?
The post Should You Have A Kitchen Island With Seating Arrangement? appeared first on Paradise Kitchens.
]]>Continue reading "Ideas for Getting Your Kitchen Colour Schemes Right"
The post Ideas for Getting Your Kitchen Colour Schemes Right appeared first on Paradise Kitchens.
]]>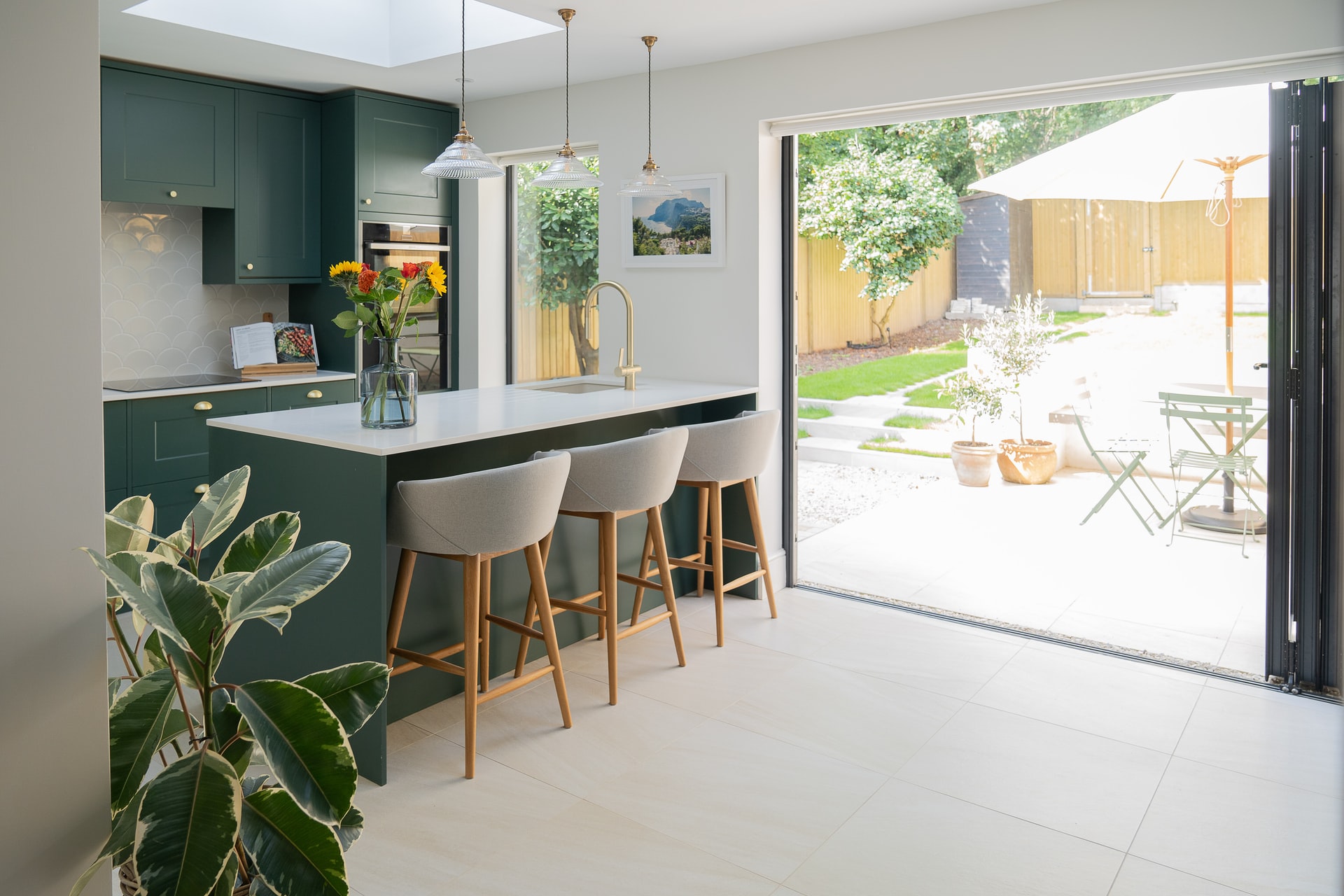
There are too many choices for selecting your kitchen colour schemes. It is vital to choose a colour palette for your kitchen flooring, walls, cabinetry, benchtop and kitchen appliances that blends with each other to create a seamless look.
Here are some ideas that you can use to get the kitchen colour palette right for your kitchen:
1. Select Your Kitchen Flooring
Adjacent rooms of your home often will dictate the colour of your kitchen flooring. When choosing a colour for your kitchen flooring, it should match the various components you have chosen so far.
What should you do? Choose the material first – Tile, hardwood and laminate flooring are all widely used flooring options for the kitchen. In addition to your cabinetry colour, choose a second leading colour – maybe your appliance or benchtop colour. A matching yet contrasting colour will shape your kitchen. A classic blend uses classic white cabinets with warm wood flooring or laminate flooring if you’re on a budget. With a benchtop, it will interchange between darker and lighter colours.
2. Go with Your Cabinet Colour
Typically, cabinets will cover around 40% of the visual space in your kitchen and about half of your kitchen renovation budget. So you can consider your cabinet colour for your kitchen’s colour palette.
What should you do? Select a colour, material and texture that suits your character, budget and home decor. Choose cabinets that appeal to you and advance to the next step.
3. Select the Colour of Your Kitchen Appliances
If you have freestanding appliances, you’ll have to match the colour of the front side of the kitchen appliances. And your cabinetry can only be done after you decide which kitchen appliances you intend to purchase.
What should you do? Kitchen appliances like your dishwasher, refrigerator and stainless steel sink will have the utmost impact on the colour scheme. And you will want your appliances to be a part of the plan. So select kitchen appliances that match the colour scheme of your cabinetry – for instance, match white appliances with white or light grey cabinetry. Stainless steel appliances complement well with brown hues, shades of grey and lively colours. Though these things might look evident, many people don’t get it right.
4. Opt for the Colour of Your Countertops
Countertops are often near eye level, covering a substantial portion of your visual space. The visual synchronization in your kitchen will collapse if your cabinets and countertops don’t match.
What should you do? When selecting kitchen countertops, choose the colour of your flooring. Blending these two colours will ensure excellent colour coordination. If you want to replace or upgrade your kitchen flooring, use a sample of your kitchen cabinetry to help with your flooring and countertop selection.
5. Select Hardware Colours
Hardware like cabinet handles and knobs, taps and lighting fixtures will adorn your kitchen but have the capability to put the icing on the cake of your renovation. Beauty lies in finer points. Though there are no set rules about unifying hardware colours, it aids in creating a space that looks orderly.
What should you do? Create a seamless flow by using only one type of hardware material throughout your kitchen. As far as kitchen colour schemes are concerned, adhere to styles and finishes that blend each other.
6. Select A Wall Colour for Your Kitchen
Kitchen walls play a vital part in completing the look of your kitchen. Kitchen walls bring the room together and set the ambience. Kitchen splashbacks, cabinetry, and shelving take up the wall space, yet sufficient wall space is left open, which will not look good if not done right.
What should you do? Choose a colour that blends with the kitchen cabinetry, splashback and flooring. Regardless of the style you choose, cream, off-white or dove grey hue will match most of your selected components. Lively colours are an alternative, but make sure your kitchen cabinetry and flooring have a subtler palette.
The Bottom Line
Seamless kitchen colour schemes would seem to be an overwhelming task initially. Pick a beginning point and advance step-by-step through all the elements in your kitchen, and you’ll finish with a unified space that you will love to work in!
If you need help in kitchen design or remodelling with the best colour selection, then give us a call on 02 9757 4400 or get a quote online, our team will be glad to assist you promptly.
The post Ideas for Getting Your Kitchen Colour Schemes Right appeared first on Paradise Kitchens.
]]>Continue reading "Open Kitchen Shelving: Major Benefits & Drawbacks"
The post Open Kitchen Shelving: Major Benefits & Drawbacks appeared first on Paradise Kitchens.
]]>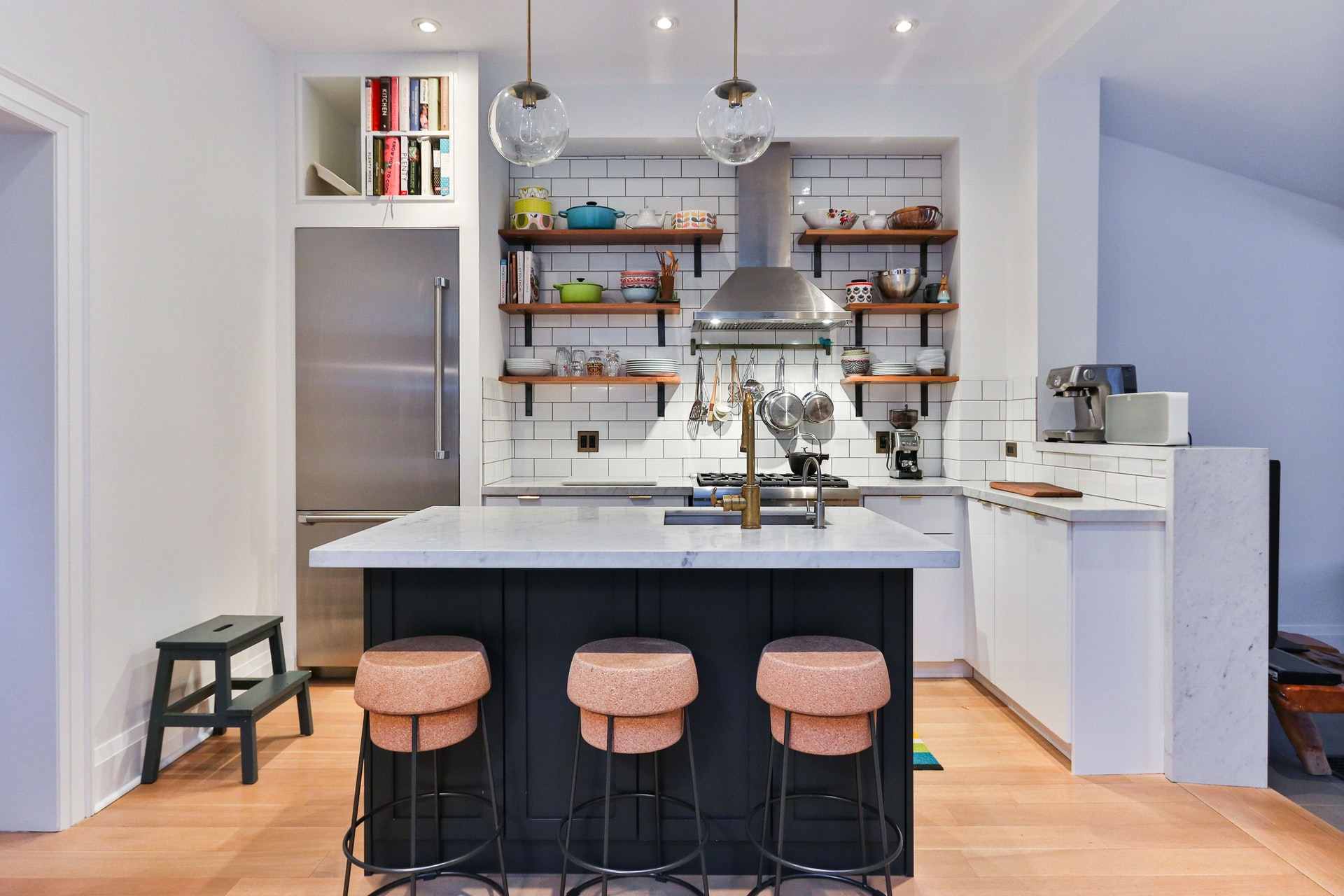
Open shelving is a functional, convenient, and cost-effective kitchen storage solution. And if you like the idea of corner-open shelving or want to discard the cupboards, then the open shelving style ticks both the functionality and style boxes in custom-made kitchens.
Are you planning to install open shelving in your kitchen? Here are the upsides and downsides of open shelving that you should know beforehand.
Upsides of Open Kitchen Shelving
1. It’s Affordable
You can install open shelving in a day, as it is one of the small kitchen design updates you can make. And open shelving removes the need for complete cabinetry, saving a substantial chunk of your total expenditure.
2. Organising is Easy
It is easy to organise items in open shelving. Store similar items together; for instance, store glasses, plates, bowls, and other dishes for a consistent and orderly look. Furthermore, open shelving is handy for entertainers, as it facilitates guests who help with the cleaning up to know where items are placed.
3. More Options for Storage
If you have an open wall above your kitchen sink and cooking workplace, install open shelves here, and you’ll get vital accessibility within an arm’s reach. You won’t find it difficult to access hard-to-reach places or awkwardly placed items to get what you need.
4. It Is Easy to Clean
As open shelves do not have partitions or doors, it is easy to clean your open shelving. And as you will be using the items placed on your open shelves often, they are less vulnerable to accumulating dust, and you can wipe down your shelves while your dishes are getting washed.
5. Welcoming & Provides Clear Visibility
Open shelves offer clear visibility, and they are welcoming. They facilitate a sense of familiarity and comfort. It means you or someone else can easily find what they need.
Downsides of Open Kitchen Shelving
1. Dirt Will Be Visible
In open shelving, you can’t hide the dirt. So if you’re someone who likes to entertain often, you have to be alert about keeping up with your cleaning.
2. Shelf Depth Is Not Good
When selecting your open shelves, make sure they’re not so deep that you can store too many items behind one another. Choose narrower open shelving than your lower cabinets, as if you place too much on your open shelves, you risk making your kitchen look packed and messy.
3. Plenty of Open Storage May Not Be a Good Thing
If you’re installing open shelves, ensure they are set aside for the items you use often.
4. It Can Look Inexpensive
Open shelving is not ideal for the whole kitchen. Choose one wall space you think would look appropriate with open shelving, which would be handy to access the items you often use, and create a feature wall with your open shelving. As open shelving provides distinctive visual appeal against the rest of your cabinetry, in all likelihood, it will attract the most attention, so it’s imperative to select materials that look and feel premium.
5. Displays Everything
You need to choose prudently the items you need to showcase. Avoid storing mismatched bowls and souvenirs on your open shelves as it creates visual chaos.
The Bottom Line
You need to plan well for open kitchen shelving and use it prudently to enhance the kitchen storage and boost the aesthetic appeal. If you need help with an open shelving kitchen, kitchen splashback, or butler’s pantry, call us at Paradise Kitchens on 02 9757 4400 or get a kitchen quote online, and our expert kitchen designers will be happy to assist you.
The post Open Kitchen Shelving: Major Benefits & Drawbacks appeared first on Paradise Kitchens.
]]>