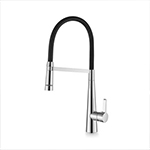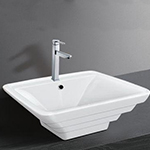If you’re a homeowner, in all likelihood you’ll want to make your kitchen as functional and convenient as possible. Well, you can accomplish it in two ways viz. (1) By adding modern and efficient kitchen appliances and (2) Opting for a kitchen renovation. If you choose to renovate your kitchen, then you’re free to customise your kitchen layout as per your needs such as adding kitchen islands or opting for an open-plan design.
A kitchen island should seamlessly blend with your kitchen interiors and space. If you need some kitchen island ideas to choose the best for your kitchen, then quickly go over the different types of kitchen islands listed out below.
Different Types of Kitchen Islands
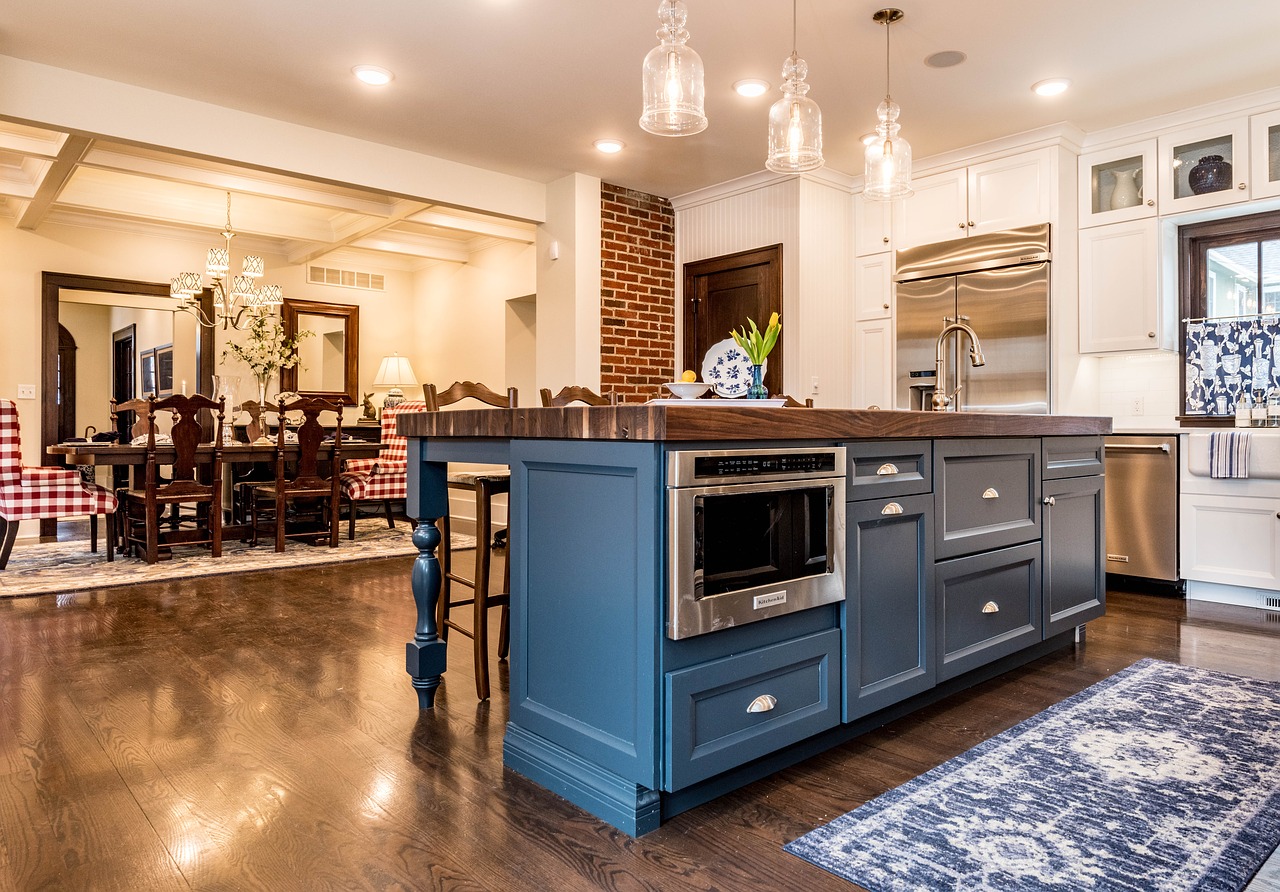
U-Shaped Kitchen Island
- A U-shaped kitchen island can enhance efficiency in your kitchen. You get ample space for storage and for keeping your small appliances. You’ll have a spacious area for doing your daily kitchen chores; besides, you can add chairs for meals.
- On the flip side, a U-shaped kitchen requires plenty of space, which also means you’ll need more time to clean the large space every day. When you have less time to finish the kitchen work, you’ll find it taxing running from one end to another.
L-shaped Kitchen Island
- An L-shaped kitchen island facilitates you to install cabinets for storage, so you can get more storage space. If you have decent space in your L-shaped kitchen to install a kitchen island, then it will also increase your workspace around your kitchen. If you also have a helper while food preparation and cooking, then it can house more than one person easily.
- On the flip side, this layout isn’t a practical option if you have a small kitchen. It will consume a considerable part of your kitchen area and won’t leave space for other kitchen appliances such as your dishwasher.
Galley Kitchen Island
- If you’re having an open-plan kitchen layout or thinking to renovate your kitchen to an open-plan kitchen design, then a galley kitchen island is an ideal choice. It can be accommodated in small-sized kitchens and it’s quite efficient when it comes to storage and layout. Besides, you can add bar stools and transform the area into your dining space where you can sit together to have your meals.
- The galley kitchen island design is pretty straightforward and functional especially for small kitchens; however, they aren’t the best choice for spacious or large kitchens.
Kitchen Island with Full Functionality
- The kitchen island with full functionality appears as a smaller, independent kitchen, as it gets a kitchen sink, drainage, and adequate workspace for preparing food.
- On the flip side, you’ll have to bear additional costs, as you have to add plumbing and an extra sink. If you can afford it and have the required space to install one, go for it otherwise opt for other conventional kitchen islands.
Rolling Cart Kitchen Island
- A rolling cart kitchen island is quite handy and has mobility. It can be easily moved as it comes with wheels and is portable. Place it in an accessible place or move it around your kitchen as per your requirement. Besides, it is a cheaper alternative and more compact than the rest of the models.
- Ensure your rolling cart kitchen island has a wheel lock otherwise it might roll around your kitchen, inflicting damage to your other kitchen appliances.
Non-Portable, Small Kitchen Island
- The non-portable, small kitchen island is too petite, similar to the rolling cart kitchen island, but they don’t come with wheels.
- On the flip side, it could prove to be awkward and inconvenient due to its minuscule size for some homeowners who would contemplate buying a bigger model to work efficiently in the kitchen.
Circular Kitchen Island
- Typically, kitchen islands come with straight lines, rectangular or square, so if you want something unique, opt for a circular kitchen island. It will still allow you to add storage or arrange stools for meals.
- On the flip side, this design doesn’t facilitate easy access to storage space and so it may not be as resourceful as the other types.
Do You Want to Install a Kitchen Island? Here are the Key Factors That You Should Consider!
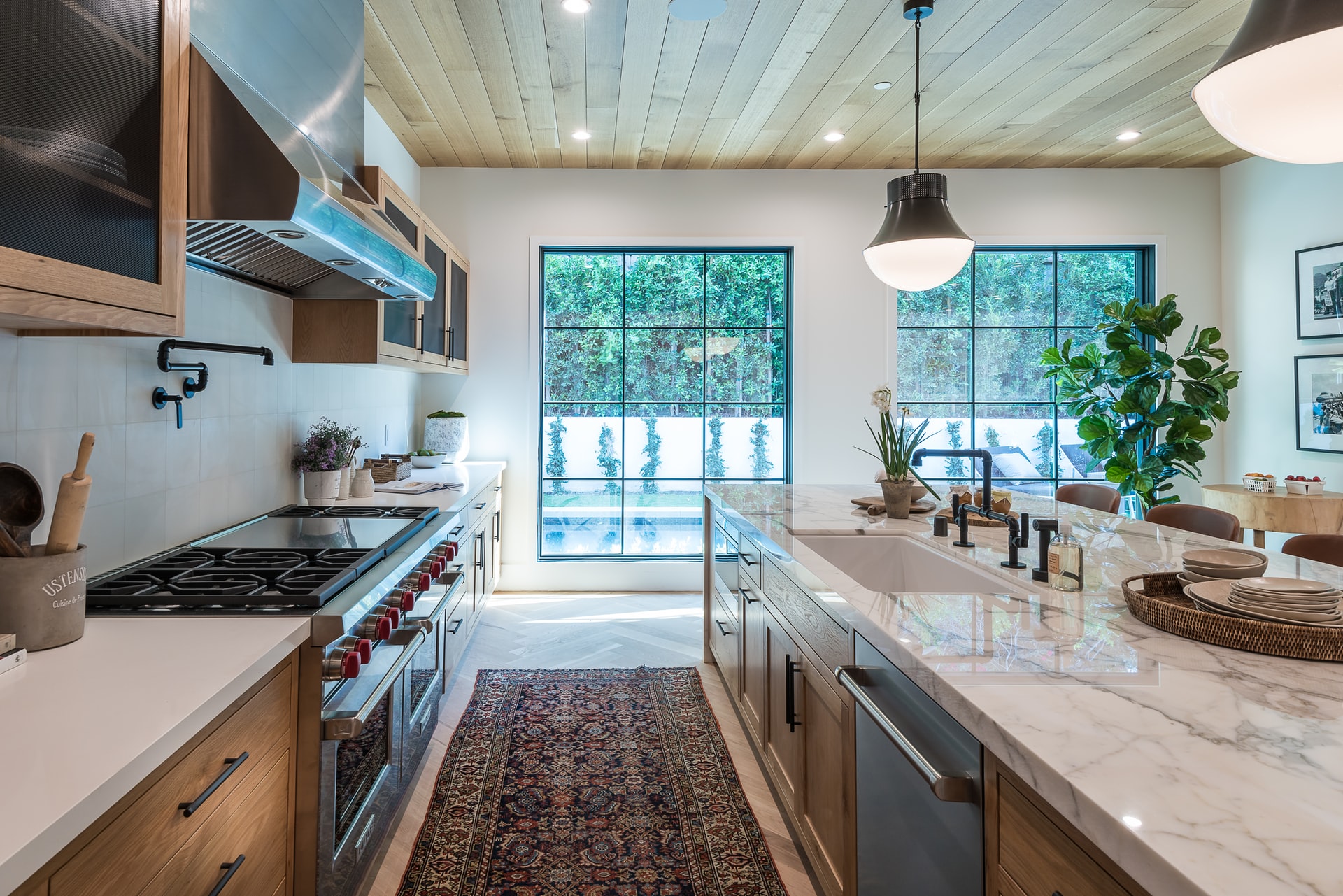
- U-Shaped or L-Shaped Kitchen Layout: If you have a U-shaped or L-shaped kitchen layout that is pretty common across Australian homes, then the good news is you can add a kitchen island with an approximate size of 40×40 inches while 31 & ½ inches walking space is recommended for this space. This space is perfect for one person only, which means if there is more than one person in the kitchen, it will feel packed and congested because of the small area.
- Walking Space around the Kitchen Island: Kitchen islands consume the centre space in the kitchen; thus, you need to take care of the walking space around the island. Preferably, the walking space should be at least 36 inches wide for you, which will enable you to walk and move around your kitchen with ease.
- Determine If You Can Fit a Kitchen Island in Your Kitchen: Space is an important aspect to consider when you’re thinking to install a kitchen island in your kitchen. Suppose, after installing the kitchen island, if decent space isn’t left for you to move around in the kitchen, then it can make your kitchen look cramped. Thus, you should evaluate the current space of your kitchen and what things you need to adjust so that you can install a kitchen island.
- Renovate Your Kitchen: If you don’t have decent walking space around your kitchen, then opting for a kitchen renovation is the best thing to do. Book a free consultation with the experts at Paradise Kitchens to know about your kitchen renovation options in Sydney. You can call us on 02 9757 4400 or get a kitchen quote online to estimate your kitchen makeover cost.
The Bottom Line
- A kitchen island can help you in many ways including facilitating for a generous food preparation space, extra storage to store your items, and can swap as a dining space with stools or compact chairs placed by, so you and your family can have meals together.
- It is paramount to select a kitchen island that flawlessly suits your existing kitchen interiors.
- If you feel that space is too cramped in your kitchen, then a kitchen renovation is the best thing to do, and you can visit our kitchen showroom or get in touch with Paradise Kitchens, we are leading professional kitchen designer company to assist you.

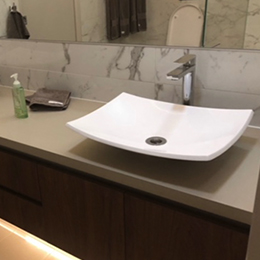
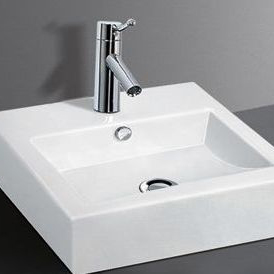
 Specials
Specials