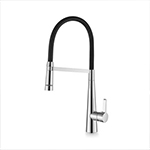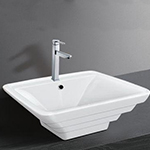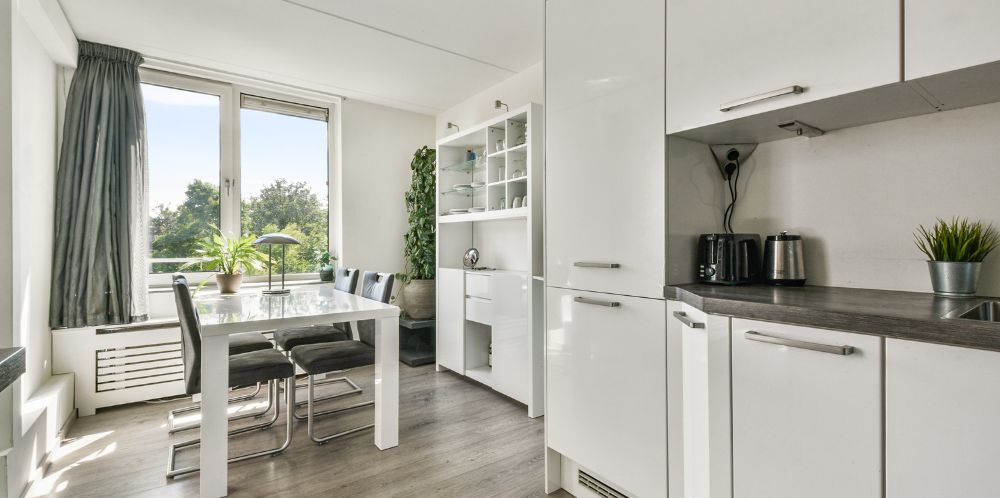
Your kitchen is an important space in your home and getting its design right is crucial for functionality and aesthetics. Here, we’ll reveal ten kitchen design mistakes that can ruin your kitchen renovation and provide tips on avoiding them.
1. Not Leaving Adequate Space
Ensure adequate space when installing a new kitchen. Consider the necessary clearance required for handles, knobs, and the opening space required for appliances like fridges and dishwasher drawers. Aim for sufficient room, letting each drawer and door open without interfering or colliding with others.
2. Not Stretching Cabinetry To The Ceiling
Avoid the classic kitchen design mistake of leaving a gap between the cabinetry and the ceiling. It accumulates dust and gives the illusion of a lower ceiling, making the room appear more confined. So, extend your cabinetry to the ceiling, eliminate dust-prone spaces and enjoy a seamless appearance.
3. Excessive Use of Open Shelving
Avoid excessive use of open shelving in your kitchen. Although it provides a chance to display cherished collections, it may not be the most practical choice for daily kitchen use. So, strive for a well-balanced kitchen that has a mix of concealed and open shelving. It allows frequently used items, often hastily stored in a mess, to be hidden behind doors, while items reserved for special occasions and those that you can easily keep tidy can be stored in open shelving.
4. Incorrect Benchtop Selection
While marble and natural stone emit luxury, maintaining them can be challenging. The constant need for immediate cleanup to prevent staining and the wear and tear from daily use can be overwhelming. Consider practical alternatives like laminate, granite, or engineered quartz for your kitchen benchtops, offering durability without compromising aesthetic appeal.
5. Not Planning for the Splashback Early
Choose a splashback wisely to make your kitchen come alive. Consider it during the initial design phase to determine whether you prefer a statement material, an innovative finish, or tiles. Determine the height for the splashback; for instance, you need it to be tall, short, or adorning the entire wall—to enhance the overall aesthetic of your kitchen.
6. Ignoring Kitchen Workflow
Considering your kitchen’s workflow is essential because a poorly designed one can lead to inefficiency and stress. A lack of good workflow means you’ll constantly move between different kitchen parts when clearing clutter, using the breakfast bar, washing dishes, cooking, or prepping.
So, thinking about how you’ll use your kitchen during the planning stage is vital. This foresight will save you the hassle and stress of redoing everything later. Furthermore, it enhances functionality by adding storage for oils and spices near the cooking area.
It’s also beneficial to keep dishes and cutlery close to the dishwasher. And you can find suitable storage solutions on the market, including spice racks, tailored inserts for wide drawers, pantries, and more.
7. Overlooking Functionality
When planning a kitchen renovation, you must give priority to functionality. Arrange high-traffic areas like the stove, fridge, dining area, and sink in practical locations, ensuring easy access without the doors of your refrigerator and cupboard colliding against each other each time you open them.
Therefore, paying attention to every detail of your kitchen layout early on is vital. Choose kitchen appliances before cabinetry to fit units around them, creating a seamless and space-efficient design.
Consider the number of people in your home and see if they can all fit in the kitchen comfortably. If it feels crowded, you may have too many elements in your kitchen and should consider scaling back.
8. Limited Floor Space in Your Kitchen
If your kitchen feels cramped, it’s likely due to limited circulation space. It can be a problem when multiple people are present, or the kitchen is also a high-traffic area. Limited space can also make reaching large appliances like dishwashers or refrigerators easier. You can prevent this by keeping at least a 4-foot gap between your benchtops. If your kitchen is compact, keep at least 40 inches between benchtops; however, consider widening it.
9. Excessive Colour
Going for a colourful kitchen isn’t inherently unpleasant but may age quickly. It’s wiser to choose neutral permanent fixtures, cabinetry, and appliances. And you can infuse colour through adaptable elements like lighting, stools, art, and accessories. It facilitates easy and cost-effective updates without compromising the timeless appeal of essential components.
10. Unpleasant Kitchen Lighting Design
Ensure your kitchen has sufficient and high-quality lighting for effortless cooking and cleaning. If you’re choosing pendant lights, get larger fixtures for optimal lighting. In spaces with scarce natural light, such as some apartments or those with poor lighting, it is wise to invest in bright LED downlights or strip task lighting to improve visibility and functionality.
Related Post: 12 Kitchen Lighting Ideas to Transform the Space!
Final Thoughts
Avoiding these ten kitchen design mistakes can lead to a more functional and aesthetically pleasing kitchen. So, pay attention to your household’s layout, workflow, and needs to create a kitchen that enhances your daily life and adds value to your home. Give top priority to functionality, plan your kitchen accordingly, and adjust as needed to achieve the kitchen of your dreams.
If you need help with a kitchen renovation in Sydney, contact Paradise Kitchens at 02 9757 4400 or get a kitchen quote online, and our expert team of kitchen designers and renovators can help you with a small kitchen, luxury kitchen, and custom-made kitchen renovation.

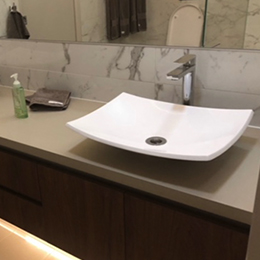
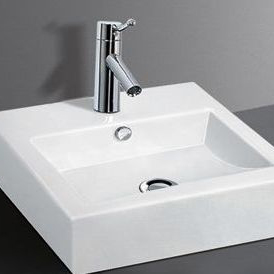
 Specials
Specials