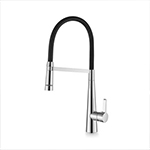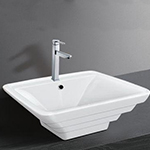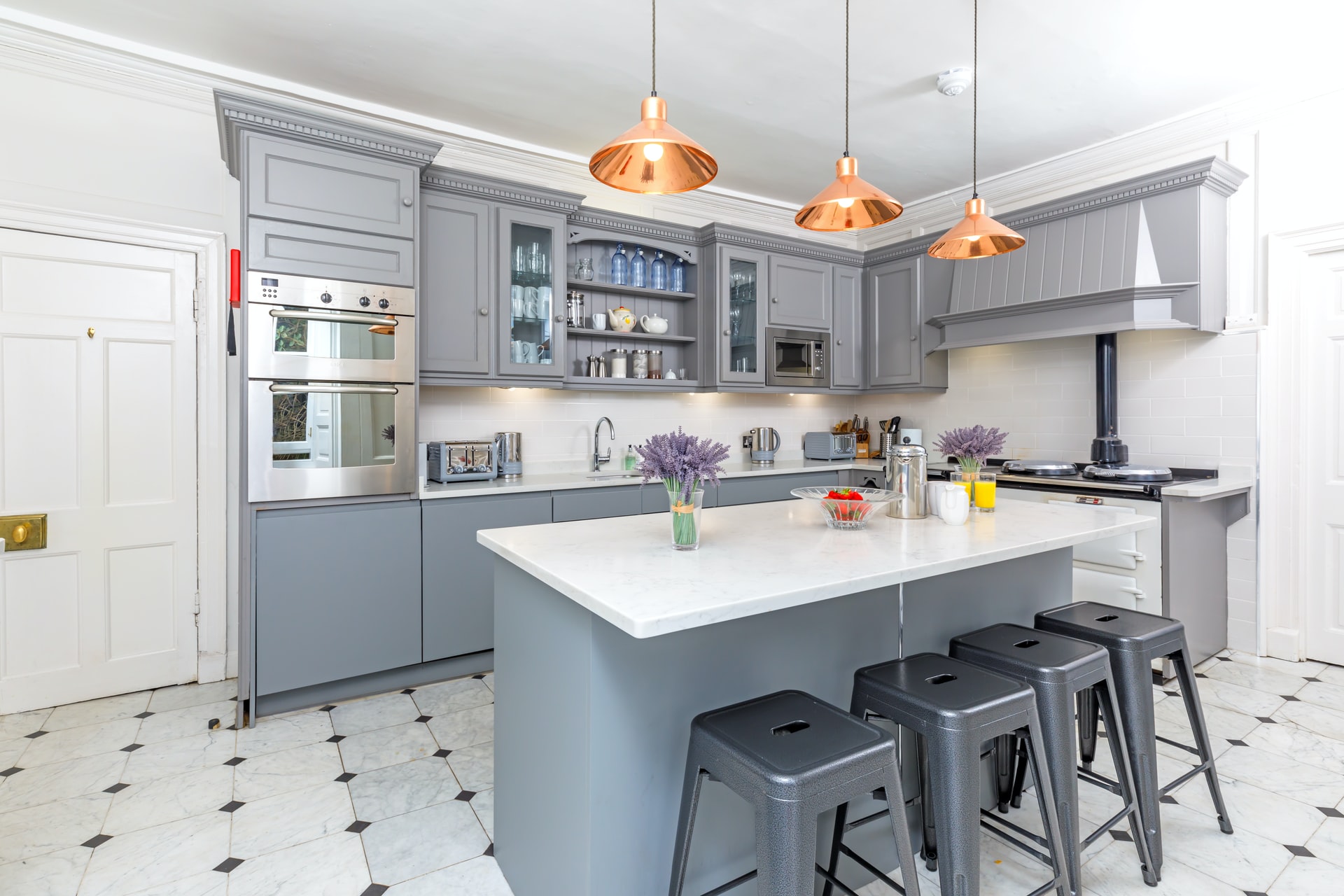
The butler’s pantry is good to have provided you have enough area. It can handle all the messy tasks and help keep your kitchen clean. Designing your butler’s pantry in the right way will make your everyday tasks easier.
To start, you’ll want to determine the purpose of your butler’s pantry. The clearer you get about the tasks you want the pantry to handle, the more you can improve your custom kitchen design to serve the purpose well. Your butler’s pantry should be a seamless extension of your kitchen, facilitating a smooth workflow.
Don’t like the mess on your kitchen benchtop? Want to get rid of the second cooktop? The butler’s pantry is the solution! Here, we will touch on the main points you’ll need to know for designing your perfect butler’s kitchen or pantry.
1. The Perfect Size
Depending on how you intend to use your pantry, you need to decide the size of your pantry. As a general rule, you should allow at least 950mm for your walkway or stretch it up to 1200mm if space permits.
2. Out of Sight & Out of Mind
The best location for your butler’s pantry is away from the kitchen yet nearby and easily accessible. If you need a door for your pantry to hide the area, then you will have to ensure you can leave the door open if needed because constantly opening a door may wear away the hinges sooner.
3. Work Space
Ideally, the kitchen benchtops should be a minimum of 450mm deep, and if you want to include a sink, then keep it at least 600mm deep. You should also facilitate a clear benchtop space for food preparation and keeping your dishes for air drying, leaving some area for small appliances you regularly use. If you want low maintenance, easy-to-clean benchtop surface, it is prudent to invest in natural stone benchtops.
4. Storage
Ensure there is sufficient storage for large kitchen appliances and serving ware. It is vital to consider a range of drawers, cupboards, and open shelves. Overhead shelving/ cupboards should be around 155mm to 305mm deep, depending on what you want to store. We recommend overheads ranging from 255-305mm deep to ensure they are practical for storing a range of items. Drawers give you the flexibility to access the items at the back conveniently.
5. Power-Points
Install two or more double power points for using appliances easily. Besides, you can charge smartphones and other small devices in your pantry, so consider the most accessible location for power sources to satisfy these requirements.
6. Lighting
Good kitchen lighting will help you to work in your pantry space seamlessly. If possible, include a source of natural light. Install LED strip lighting to the underside of overheads to create excellent task lighting for meal preparation. Don’t forget to add sufficient ventilation, especially if you are including an oven, cooktop, or dishwasher.
7. Inclusions
The added inclusions will make your butler’s pantry highly functional and convenient.
- A sink and dishwasher are desirable inclusions in your pantry, but only if you need them. The same applies to a fridge and a microwave.
- A rubbish bin hidden within the cabinetry is welcome, and it’s indispensable if there is a sink.
- A pinboard or whiteboard is perfect for shopping lists or notes.
Final Words
When undertaking a full-fledged kitchen renovation, you can consider designing for a butler’s kitchen if you don’t have one, which will enhance the functionality and convenience of your modern kitchen. There is no standard solution because everyone uses their kitchen and butler’s pantry differently. When you pay attention to the design layout of your new pantry, it will render an efficient workflow that will save you time every day as you work in your new kitchen.
Do you want to build a kitchen with a butler’s pantry? Get in touch with Paradise Kitchens, call us on 02 9757 4400 or obtain a free quote online today!

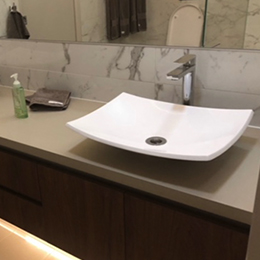
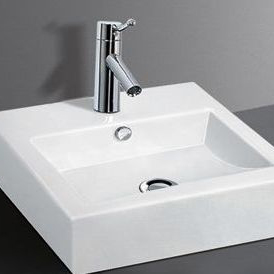
 Specials
Specials