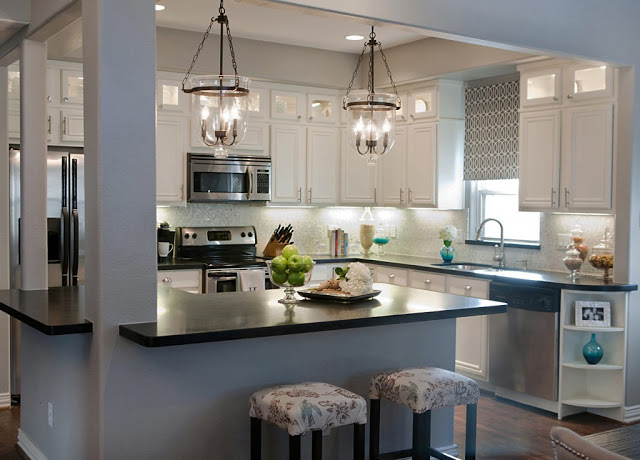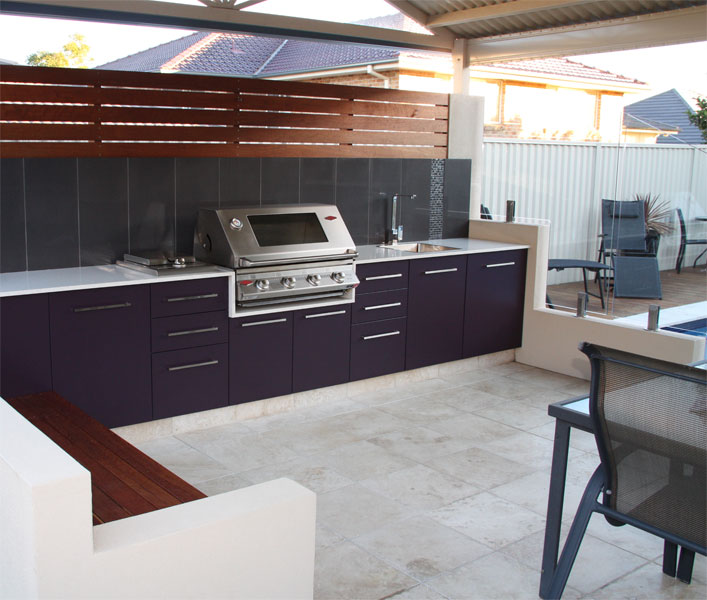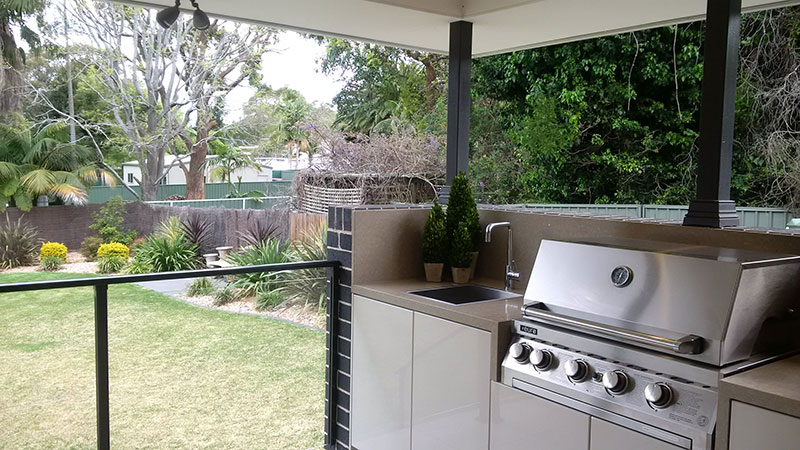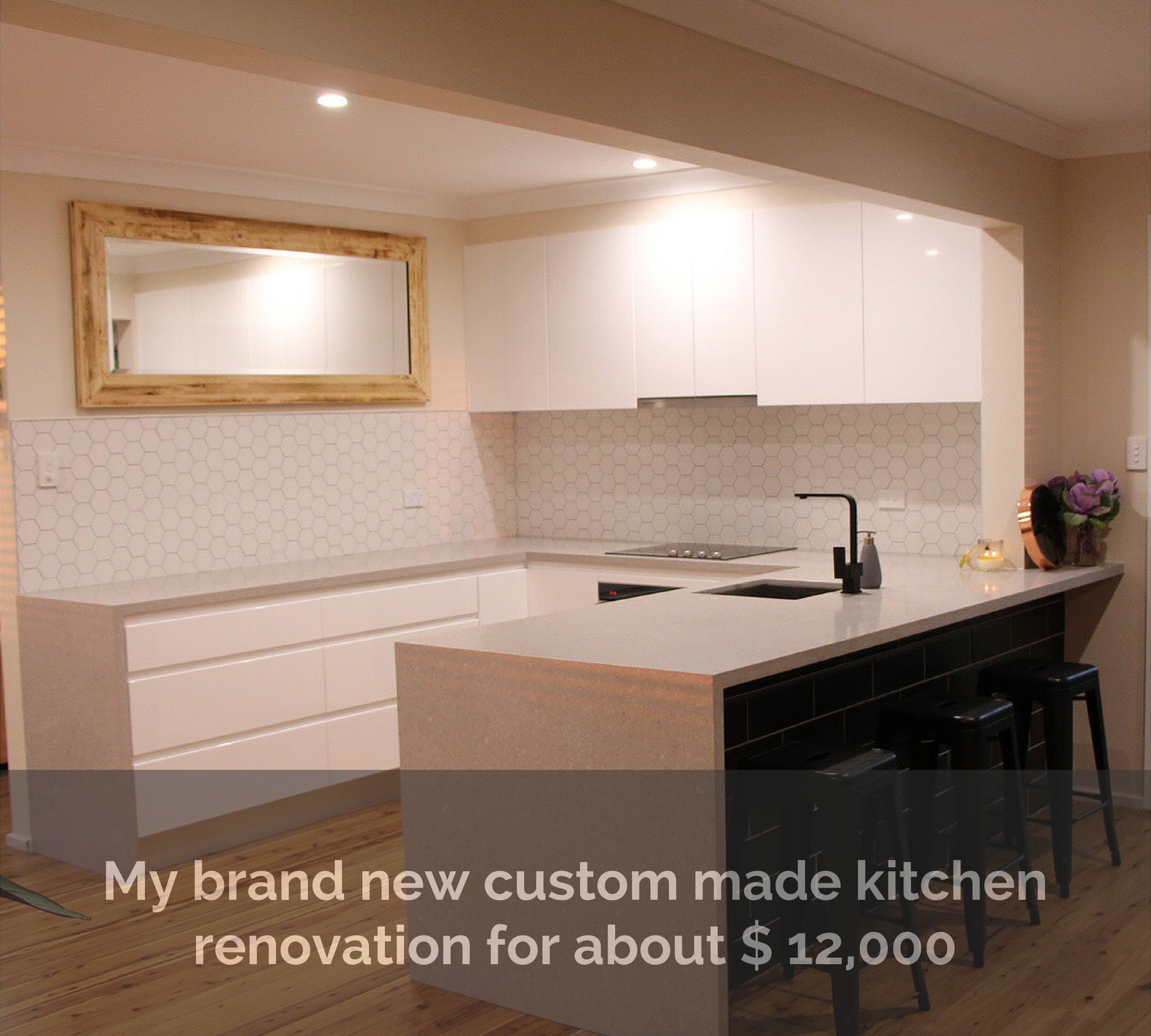Continue reading "Tips to Create a Functional U-Shaped Kitchen in a Small Space"
The post Tips to Create a Functional U-Shaped Kitchen in a Small Space appeared first on Paradise Kitchens.
]]>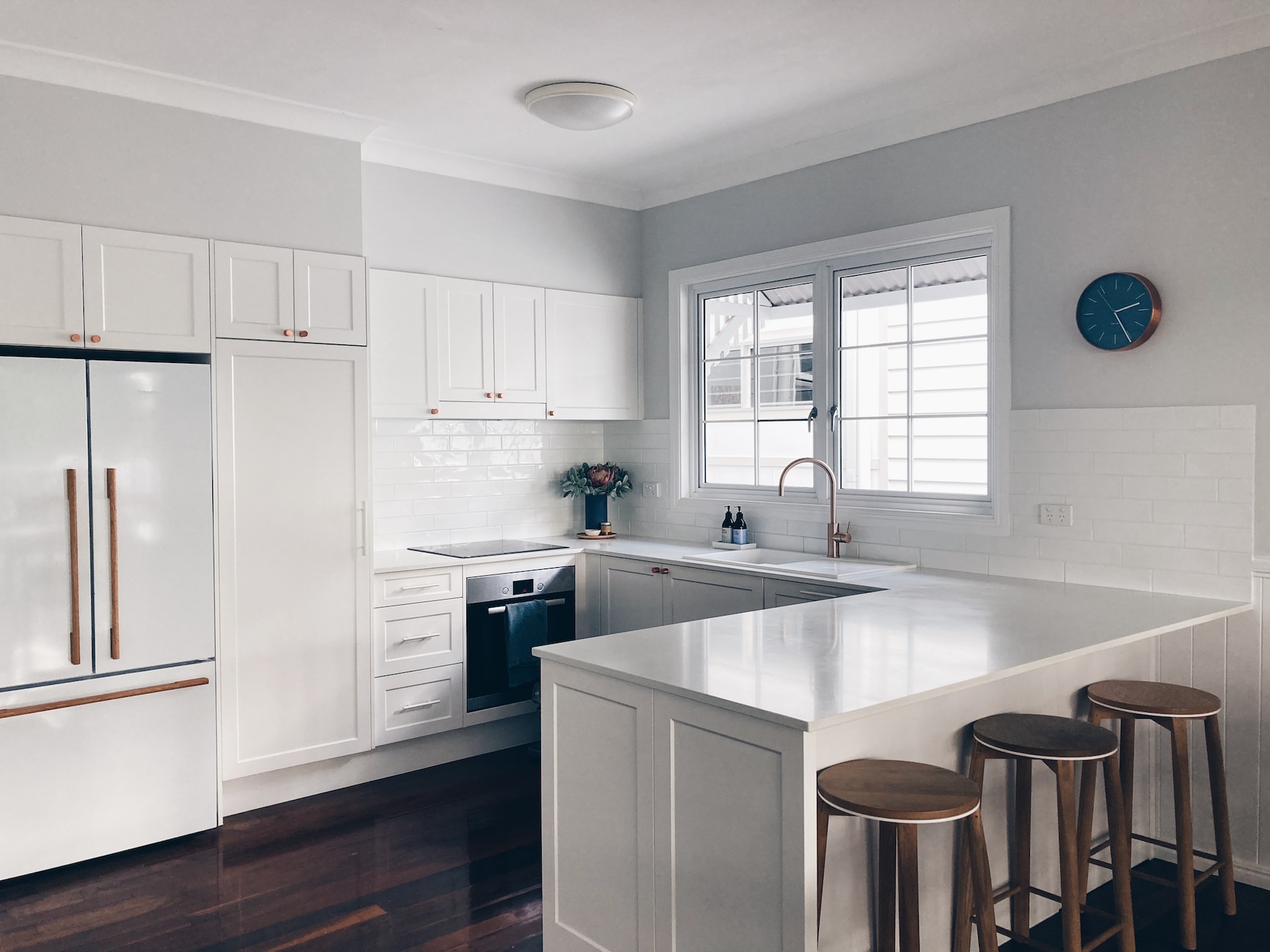
A U-shaped layout is the best option if you want to design a custom kitchen. A U-shaped design uses all three kitchen walls to maximise storage potential and functionality, making it convenient for small spaces. Nonetheless, making the most of a U-shaped kitchen can be difficult, especially if you want functionality and style. Here, we’ll provide valuable tips to make the most of a small U-shaped kitchen without forfeiting comfort or aesthetics.
Installing Wall Cabinets & Shelves
For increasing storage in a small U-shaped kitchen, wall cabinets and open kitchen shelves are excellent options. Install them to extend from one end of the U-shape to the other, ensuring no wasted spaces or gaps exist. It encourages efficient storage and gives your kitchen a more organised look, making it functional and aesthetically pleasing. By following the correct installation techniques, your wall cabinets and shelves will provide the perfect solution for a clean and stylish kitchen.
Position the Breakfast Area in the Centre
Creating a breakfast nook in the centre of your U-shaped kitchen can increase storage while ensuring that food preparation and dining can be done efficiently. This area adds style and appeal to your kitchen and can be easily decorated with tablecloths and art pieces to make it attractive. Moreover, having a breakfast area enhances circulation and eliminates awkward turning around corners or reaching for items too far away. A well-designed breakfast area can create a functional and inviting space in your U-shaped also known as a horseshoe kitchen.
Improve Functionality with a Centre Island
U-shaped kitchens provide improved access to three workstations – the refrigerator and storage, food preparation, and sink areas. A centre island provides additional countertop space and storage options for a U-shaped kitchen, making it highly functional. It provides more surface area to store items and creates extra seating options around your kitchen island when entertaining guests. With a centre island, you can improve the practicality of your gulf or horseshoe kitchen and make it an even more inviting space.
Install Pot Racks Above Your Stove to Create More Space
Installing pot racks above your stove can give you extra storage space in your U-shaped kitchen, which will help you to save your valuable cupboard space. They provide better visibility of your cookware and more usable counter space. When installing pot racks, it’s vital to use the correct fixtures and follow instructions carefully to guarantee a secure fit. With the proper installation, you can enjoy the functionality and convenience of pot racks for many years.
Install Floating Shelves to Maximise Storage & Style
Floating shelves can be a practical and stylish add-on to your U-shaped layout kitchen, creating extra storage while enhancing the visual appeal. Floating shelves can help free up valuable counter space by utilising the vertical space on walls or between cabinets and keeping frequently used items within easy reach. It can help you arrange your kitchen, making it easier to access items while maintaining a neat environment. Whether you want to keep your cooking essentials within easy reach or display decorative items, installing floating shelves is a practical solution, which will also increase the storage potential of your U-shaped kitchen.
Final Words
A U-shaped kitchen is the best option for maximising available space, providing efficient and practical cooking, dining, and storage areas. By integrating the right additions, you can make your kitchen highly functional and visually appealing. These tips can help you create an impressive U-shaped kitchen that will transcend your expectations.
Upgrade your kitchen with Paradise Kitchens! Whether you’re looking for custom-made or ready-made modern kitchens in Sydney, we’ve got you covered. Contact us now at 02 9757 4400 or get a kitchen quote and let us help you create the kitchen of your dreams.
Related Post: 6 Popular Kitchen Layout Options for Your Home
The post Tips to Create a Functional U-Shaped Kitchen in a Small Space appeared first on Paradise Kitchens.
]]>Continue reading "Modular Kitchen Vs. Carpenter Kitchen: Which is Better?"
The post Modular Kitchen Vs. Carpenter Kitchen: Which is Better? appeared first on Paradise Kitchens.
]]>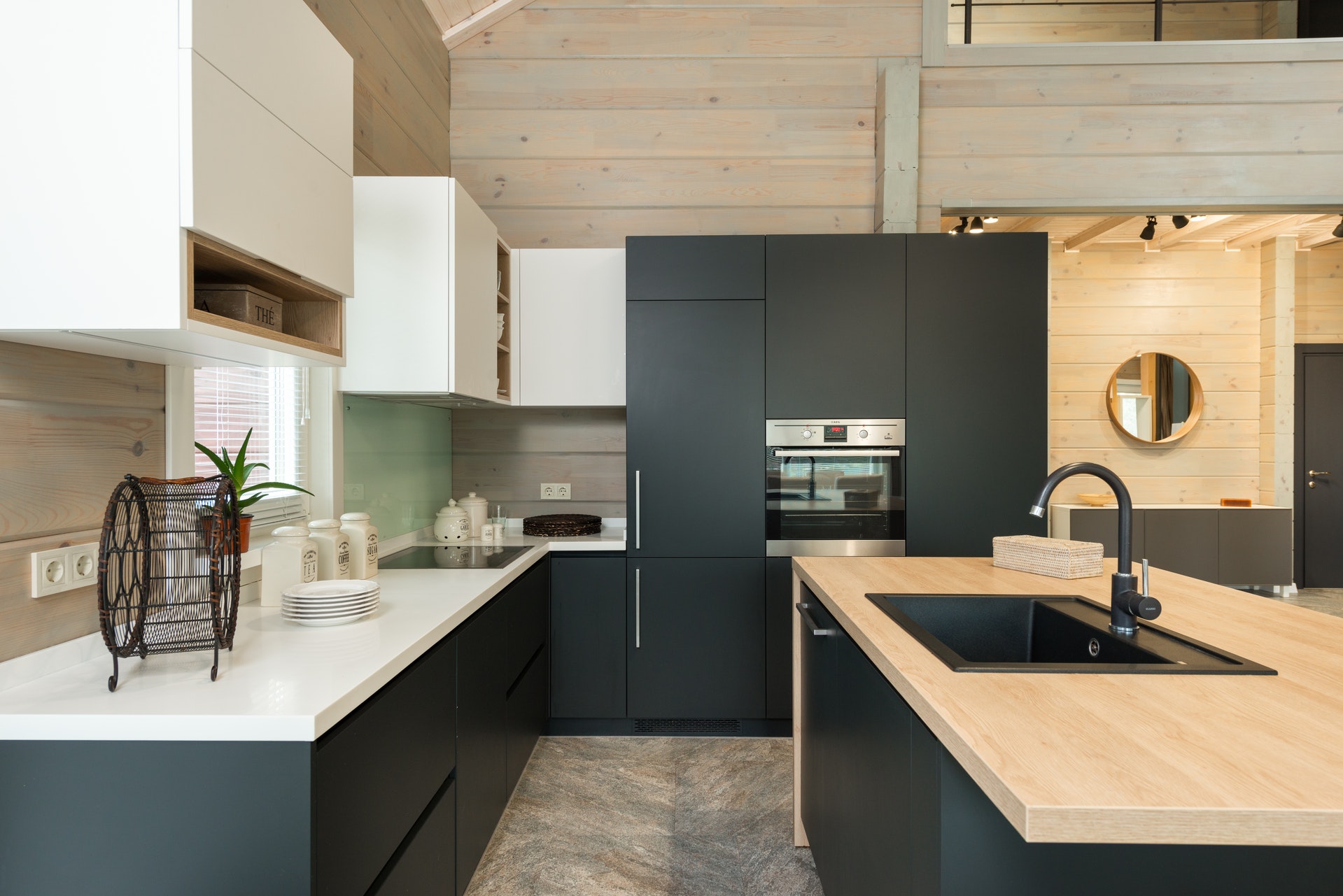
When designing a kitchen, homeowners have two choices – choose between a modular standard kitchen and a custom carpenter kitchen. With modular kitchens, you need to select from fixed standard sizes for kitchen benchtops and cabinetry or pre-assembled kitchen cabinets. Whereas in custom kitchens, you can build everything from cabinetry, shelves and benchtops to fit your kitchen space and suit your requirements.
Modular Kitchens
Modular kitchens are available in standard sizes and may not precisely fit your kitchen space. So you may have to choose the size that’s close to your kitchen space and use some filler pieces to cover the gaps. Modular or ready-made kitchens can be installed quickly with lower downtime and are the best option for budget-conscious homeowners.
Custom Carpenter Kitchens
Custom or carpenter kitchens are built to fit the space seamlessly, and there are no limitations on the cabinet height, width and depth. You can create a custom-designed kitchen precisely to suit your room and house your kitchen appliances and specific needs. Custom kitchens are pricier and require more time to complete (as they need to be built from scratch per the exact measurements). If you need to use every inch of your space and need a highly functional kitchen, then a custom carpenter kitchen is your best choice.
-
Depth: The depth of cabinet storage space under benchtops and pantries are also standard. When you build a custom kitchen, you can make the cupboards deeper for extra storage space or less deep to facilitate more open floor space and direct access to the contents.
-
Height: The benchtops, kickboards and wall cabinets all come in standard heights that you cannot change. 900mm is the standard height of benchtops in a modular kitchen.
-
Width: Modular cabinets are available in standard widths of 600mm, 900mm and 1200mm. You can customise the width to fit the space seamlessly in a custom kitchen.
Neighbouring Pieces
Whether you go for a modular or custom kitchen, the appropriate placing of parts is vital; for instance, a door that cannot open while a drawer remains open, and vice versa. To prevent this problem from occurring, you need to ensure while measuring what fits were for a smooth operation. In addition to the length, width and height, you should also consider the space for letting things open and close flawlessly. Overall, the main difference between a modular and custom kitchen is the adaptability in dimensions and surfaces that you can achieve.
Refrigerator Space
In a modular kitchen, the refrigerator sticks out from the rest of the kitchen furniture. You can conceal your refrigerator in a cabinet when building a custom kitchen. Some refrigerator brands will sit flush with the cabinets without sticking out.
Talk to Us!
Will a modular or custom kitchen be perfect for your space? How to get the right mix for your requirements? Talk to us at Paradise Kitchens on 02 9757 4400 or get a kitchen quote online, and our expert kitchen designers will be happy to assist you.
The post Modular Kitchen Vs. Carpenter Kitchen: Which is Better? appeared first on Paradise Kitchens.
]]>Continue reading "Open Kitchen Shelving: Major Benefits & Drawbacks"
The post Open Kitchen Shelving: Major Benefits & Drawbacks appeared first on Paradise Kitchens.
]]>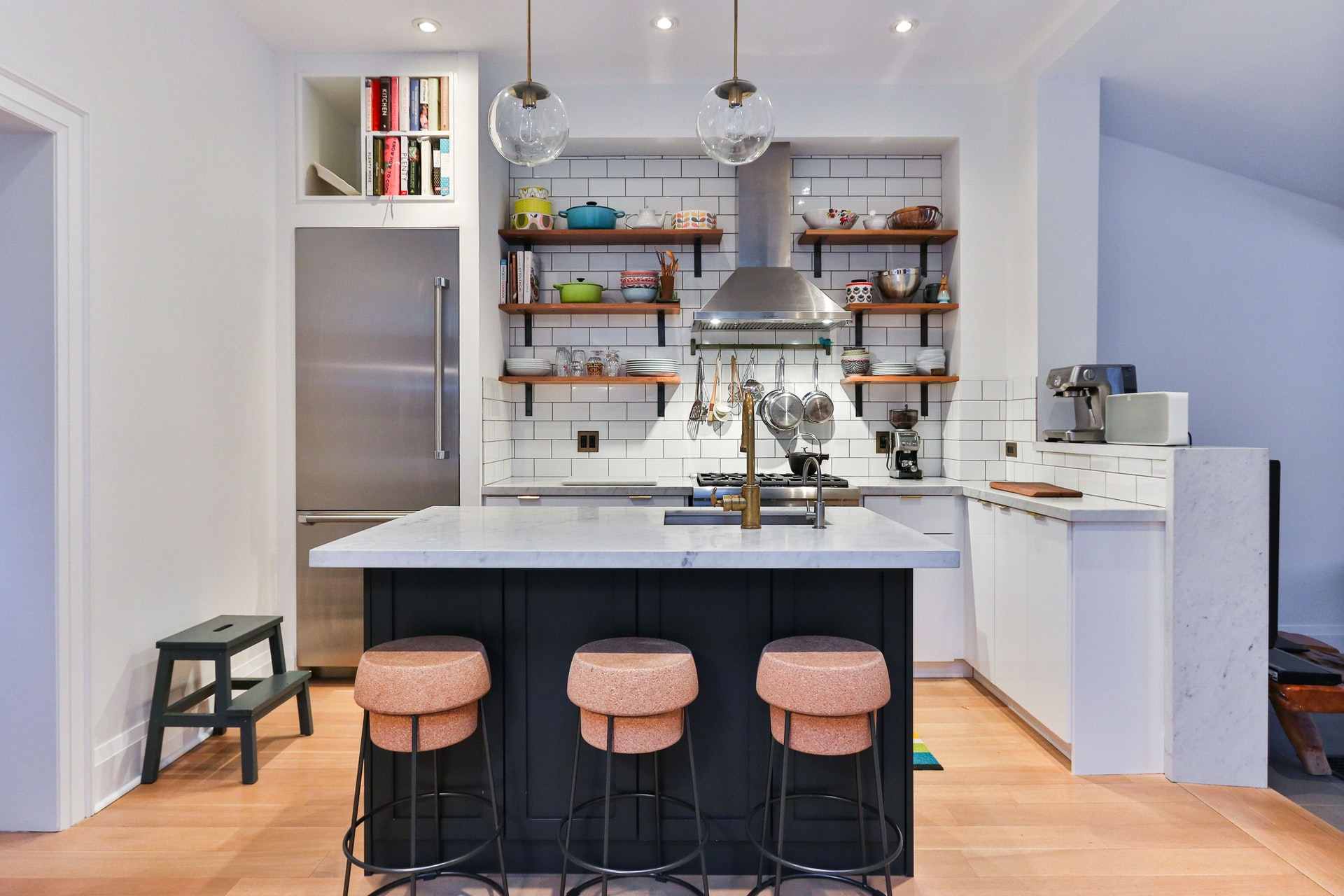
Open shelving is a functional, convenient, and cost-effective kitchen storage solution. And if you like the idea of corner-open shelving or want to discard the cupboards, then the open shelving style ticks both the functionality and style boxes in custom-made kitchens.
Are you planning to install open shelving in your kitchen? Here are the upsides and downsides of open shelving that you should know beforehand.
Upsides of Open Kitchen Shelving
1. It’s Affordable
You can install open shelving in a day, as it is one of the small kitchen design updates you can make. And open shelving removes the need for complete cabinetry, saving a substantial chunk of your total expenditure.
2. Organising is Easy
It is easy to organise items in open shelving. Store similar items together; for instance, store glasses, plates, bowls, and other dishes for a consistent and orderly look. Furthermore, open shelving is handy for entertainers, as it facilitates guests who help with the cleaning up to know where items are placed.
3. More Options for Storage
If you have an open wall above your kitchen sink and cooking workplace, install open shelves here, and you’ll get vital accessibility within an arm’s reach. You won’t find it difficult to access hard-to-reach places or awkwardly placed items to get what you need.
4. It Is Easy to Clean
As open shelves do not have partitions or doors, it is easy to clean your open shelving. And as you will be using the items placed on your open shelves often, they are less vulnerable to accumulating dust, and you can wipe down your shelves while your dishes are getting washed.
5. Welcoming & Provides Clear Visibility
Open shelves offer clear visibility, and they are welcoming. They facilitate a sense of familiarity and comfort. It means you or someone else can easily find what they need.
Downsides of Open Kitchen Shelving
1. Dirt Will Be Visible
In open shelving, you can’t hide the dirt. So if you’re someone who likes to entertain often, you have to be alert about keeping up with your cleaning.
2. Shelf Depth Is Not Good
When selecting your open shelves, make sure they’re not so deep that you can store too many items behind one another. Choose narrower open shelving than your lower cabinets, as if you place too much on your open shelves, you risk making your kitchen look packed and messy.
3. Plenty of Open Storage May Not Be a Good Thing
If you’re installing open shelves, ensure they are set aside for the items you use often.
4. It Can Look Inexpensive
Open shelving is not ideal for the whole kitchen. Choose one wall space you think would look appropriate with open shelving, which would be handy to access the items you often use, and create a feature wall with your open shelving. As open shelving provides distinctive visual appeal against the rest of your cabinetry, in all likelihood, it will attract the most attention, so it’s imperative to select materials that look and feel premium.
5. Displays Everything
You need to choose prudently the items you need to showcase. Avoid storing mismatched bowls and souvenirs on your open shelves as it creates visual chaos.
The Bottom Line
You need to plan well for open kitchen shelving and use it prudently to enhance the kitchen storage and boost the aesthetic appeal. If you need help with an open shelving kitchen, kitchen splashback, or butler’s pantry, call us at Paradise Kitchens on 02 9757 4400 or get a kitchen quote online, and our expert kitchen designers will be happy to assist you.
The post Open Kitchen Shelving: Major Benefits & Drawbacks appeared first on Paradise Kitchens.
]]>Continue reading "7 Butler’s Pantry Kitchen Design Essentials"
The post 7 Butler’s Pantry Kitchen Design Essentials appeared first on Paradise Kitchens.
]]>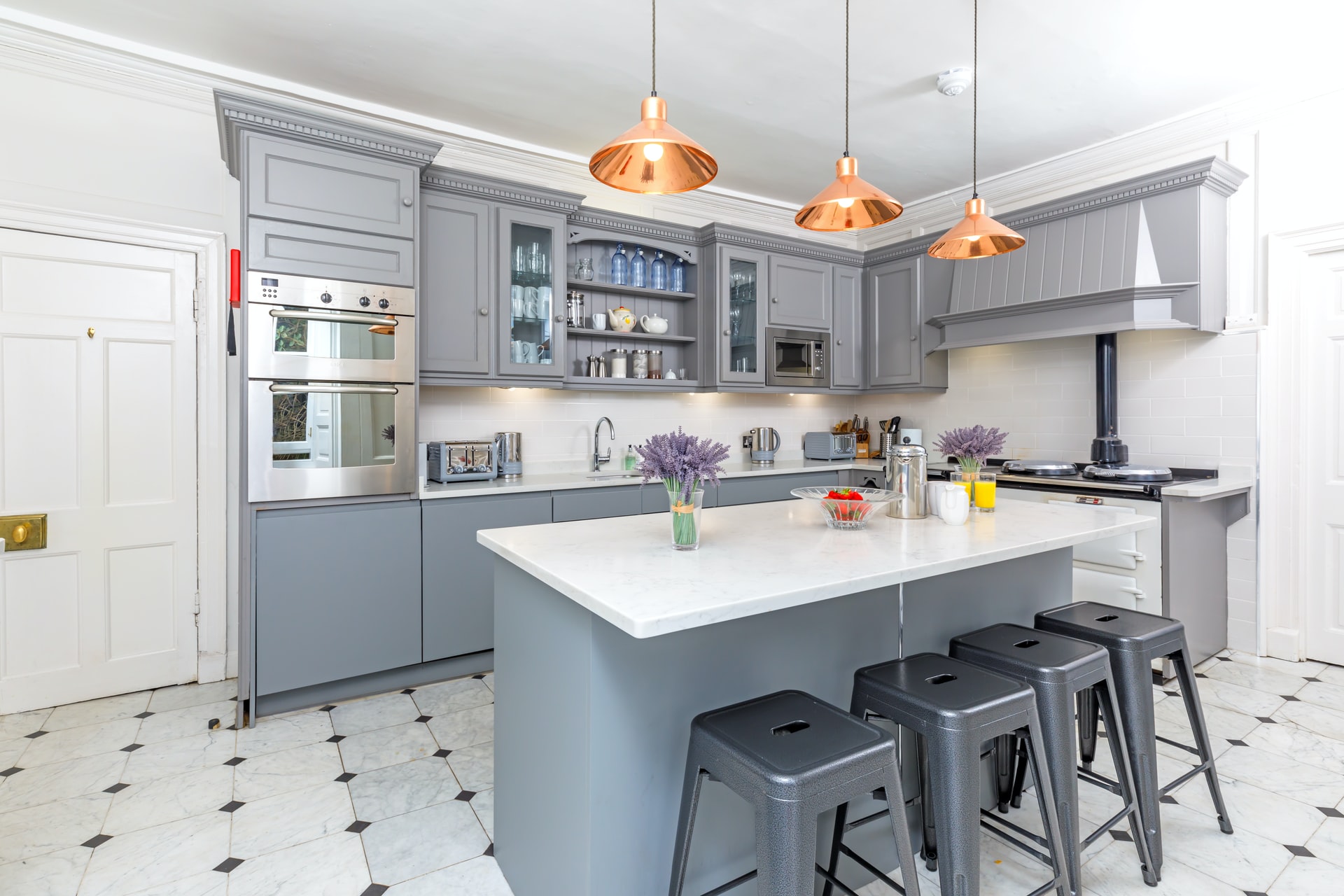
The butler’s pantry is good to have provided you have enough area. It can handle all the messy tasks and help keep your kitchen clean. Designing your butler’s pantry in the right way will make your everyday tasks easier.
To start, you’ll want to determine the purpose of your butler’s pantry. The clearer you get about the tasks you want the pantry to handle, the more you can improve your custom kitchen design to serve the purpose well. Your butler’s pantry should be a seamless extension of your kitchen, facilitating a smooth workflow.
Don’t like the mess on your kitchen benchtop? Want to get rid of the second cooktop? The butler’s pantry is the solution! Here, we will touch on the main points you’ll need to know for designing your perfect butler’s kitchen or pantry.
1. The Perfect Size
Depending on how you intend to use your pantry, you need to decide the size of your pantry. As a general rule, you should allow at least 950mm for your walkway or stretch it up to 1200mm if space permits.
2. Out of Sight & Out of Mind
The best location for your butler’s pantry is away from the kitchen yet nearby and easily accessible. If you need a door for your pantry to hide the area, then you will have to ensure you can leave the door open if needed because constantly opening a door may wear away the hinges sooner.
3. Work Space
Ideally, the kitchen benchtops should be a minimum of 450mm deep, and if you want to include a sink, then keep it at least 600mm deep. You should also facilitate a clear benchtop space for food preparation and keeping your dishes for air drying, leaving some area for small appliances you regularly use. If you want low maintenance, easy-to-clean benchtop surface, it is prudent to invest in natural stone benchtops.
4. Storage
Ensure there is sufficient storage for large kitchen appliances and serving ware. It is vital to consider a range of drawers, cupboards, and open shelves. Overhead shelving/ cupboards should be around 155mm to 305mm deep, depending on what you want to store. We recommend overheads ranging from 255-305mm deep to ensure they are practical for storing a range of items. Drawers give you the flexibility to access the items at the back conveniently.
5. Power-Points
Install two or more double power points for using appliances easily. Besides, you can charge smartphones and other small devices in your pantry, so consider the most accessible location for power sources to satisfy these requirements.
6. Lighting
Good kitchen lighting will help you to work in your pantry space seamlessly. If possible, include a source of natural light. Install LED strip lighting to the underside of overheads to create excellent task lighting for meal preparation. Don’t forget to add sufficient ventilation, especially if you are including an oven, cooktop, or dishwasher.
7. Inclusions
The added inclusions will make your butler’s pantry highly functional and convenient.
- A sink and dishwasher are desirable inclusions in your pantry, but only if you need them. The same applies to a fridge and a microwave.
- A rubbish bin hidden within the cabinetry is welcome, and it’s indispensable if there is a sink.
- A pinboard or whiteboard is perfect for shopping lists or notes.
Final Words
When undertaking a full-fledged kitchen renovation, you can consider designing for a butler’s kitchen if you don’t have one, which will enhance the functionality and convenience of your modern kitchen. There is no standard solution because everyone uses their kitchen and butler’s pantry differently. When you pay attention to the design layout of your new pantry, it will render an efficient workflow that will save you time every day as you work in your new kitchen.
Do you want to build a kitchen with a butler’s pantry? Get in touch with Paradise Kitchens, call us on 02 9757 4400 or obtain a free quote online today!
The post 7 Butler’s Pantry Kitchen Design Essentials appeared first on Paradise Kitchens.
]]>Continue reading "7 Practical Kitchen Renovation Ideas for Spring Season!"
The post 7 Practical Kitchen Renovation Ideas for Spring Season! appeared first on Paradise Kitchens.
]]>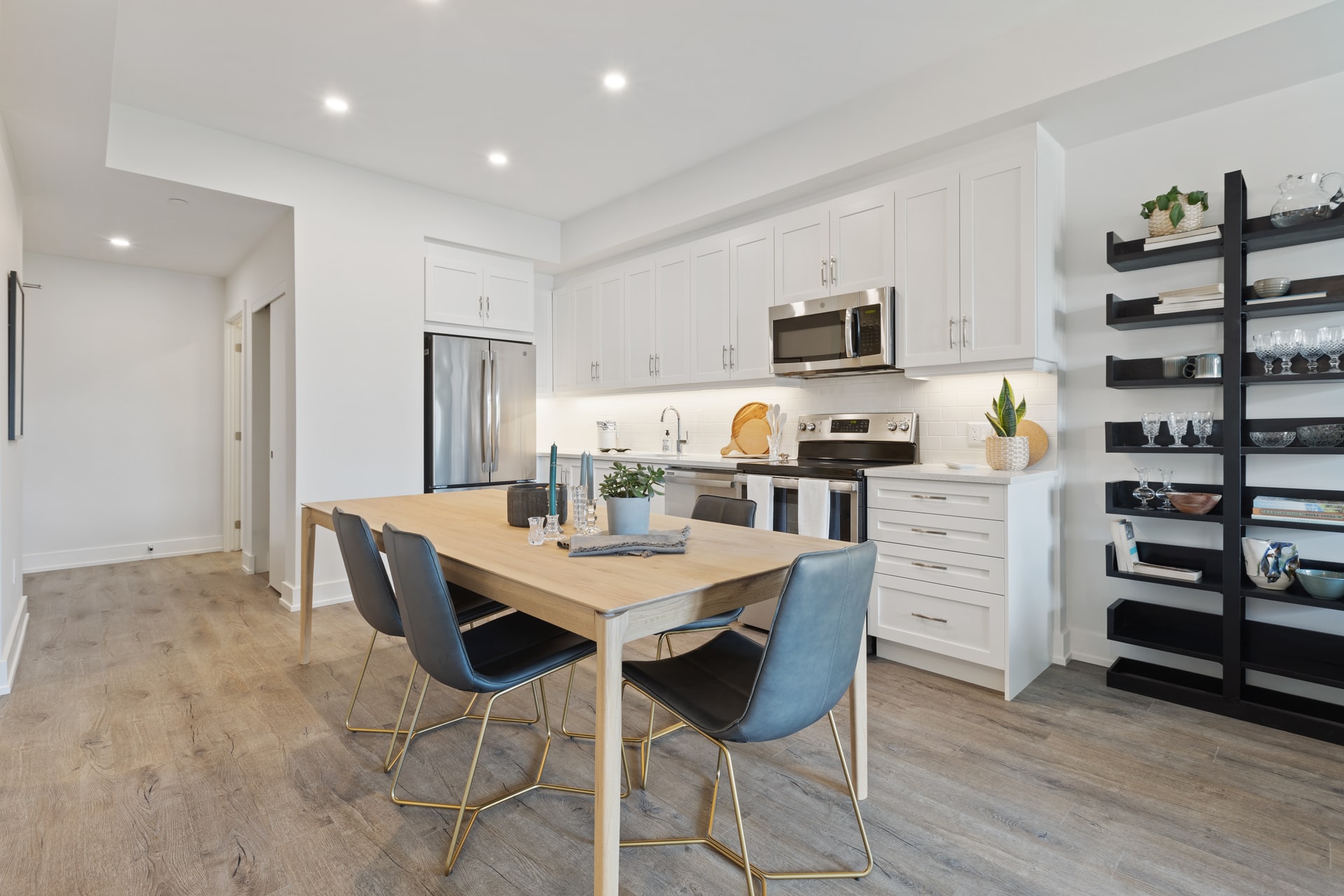
If you’re planning to renovate your kitchen, then spring is one of the most favourable times of the year to carry out the renovation. We have knitted some inspirational modern kitchen renovation ideas, which you can go through below. And if you like them, you can implement one, two, or all of the ideas into your kitchen renovation project.
Choose an Ageless Kitchen Design
Typically, an average Aussie homeowner undertakes kitchen renovation once or twice in their lifespan. It is not prudent to renovate the kitchen or the entire home just to keep up with the changing trends, as the renovation is pricey. So what you can do is choose an ageless kitchen design having adorable looks that never gets dated though it does not conform to the changing design trends.
An ageless kitchen design based on the following principles:
-
Choose white or any other light neutral colour as the base, which will serve as the canvas for the rest of the kitchen interiors.
-
Select hardwood kitchen flooring, as it provides warmth and comfort, making the room more welcoming. Besides, hardwood flooring suits diverse kitchen styles from traditional, rustic and Scandinavian to contemporary and ultra-modern, and more.
-
Opt simple and minimal cabinets that function as smart storage. Modest and neat cabinets will remain in style eternally. Besides, you’ll fall in love with the kitchen cabinetry even more if it provides space-saving features.
Colour Your Kitchen
Accent colours are often bright or bold, and you should use them in the kitchen sparingly to emphasise the contrast or create rhythm. Accent colours are indeed a smart upgrade to do! You can give a splash of bright and bold to a kitchen with neutral colours, but ensure to keep it to a minimum.
Change Your Kitchen Countertops
Changing your exhausted kitchen benchtop will enhance the functionality and aesthetic appeal of your kitchen. With use and time, your kitchen countertop would have taken a beating from spills, water accrual, hot pans and nicks. If they look tired or worn or not made from one of the durable materials, then in most likelihood, you may need an upgrade.
-
Kitchen countertops have revived over the years, and now they are more robust, durable and available in diverse styles at cost-effective prices. Some durable kitchen countertop materials include granite, engineered quartz stone, concrete, stainless steel and marble.
-
If you want durable material at an affordable price point, go for concrete or stainless steel. If you’re comfortable spending more, we recommend granite or engineered quartz stone benchtop material, as they are strong, lasts longer and require minimal maintenance.
Superior quality kitchen countertops can withstand stains, dents and scratches, so they are easy to maintain. Choose textured, bright or bold benchtop material and make them the focal point of your kitchen. If you want other areas of your kitchen to stand out, select neutral materials.
Open Up or Extend Your Kitchen Cabinets
If you like the idea of open shelving, then you can experiment with it, and here you can store your wine glasses, plates or spices. If you have decent vacant space between your upper standard-sized cabinets and the ceiling, you can upgrade them to tall kitchen cabinets during the renovation.
Upgrade Your Kitchen Sink
Changing your kitchen sink and accessories can enhance the ambience of your space. Change your single bowl sink into a double bowl or triple bowl, provided you have enough space to accommodate. Update your sink taps with pull out spray sink mixer taps, available in chrome, matte, brushed stainless steel, and more options – choose the one that suits your kitchen style and interiors. If you have a kitchen island or butler’s pantry, add a second sink to it to increase the functionality.
Pendant Lights
Add one or two colourful pendant lights, and they will infuse style and personality into your kitchen. You can experiment with cheerful designs of light fixtures.
Fresh Spring Accents
If your kitchen has a window, you can plant some flowering plants on the outer space in such a way that when they grow, you can see those plants and flowers on them from the kitchen. And in spring, you can enjoy nature’s beauty from within your kitchen. We hope the above kitchen design ideas will inspire and help you to complete your kitchen renovation project in style!
If you want professional help for your kitchen renovation project in Sydney, call the experts, Paradise Kitchens, on 02 9757 4400 or get a kitchen quote online, and we will be delighted to help you.
Read Also: Top Kitchen Trends & Styles in Australia for 2021
The post 7 Practical Kitchen Renovation Ideas for Spring Season! appeared first on Paradise Kitchens.
]]>Continue reading "Types of Kitchen Islands & What Should You Consider When Installing One?"
The post Types of Kitchen Islands & What Should You Consider When Installing One? appeared first on Paradise Kitchens.
]]>A kitchen island should seamlessly blend with your kitchen interiors and space. If you need some kitchen island ideas to choose the best for your kitchen, then quickly go over the different types of kitchen islands listed out below.
Different Types of Kitchen Islands
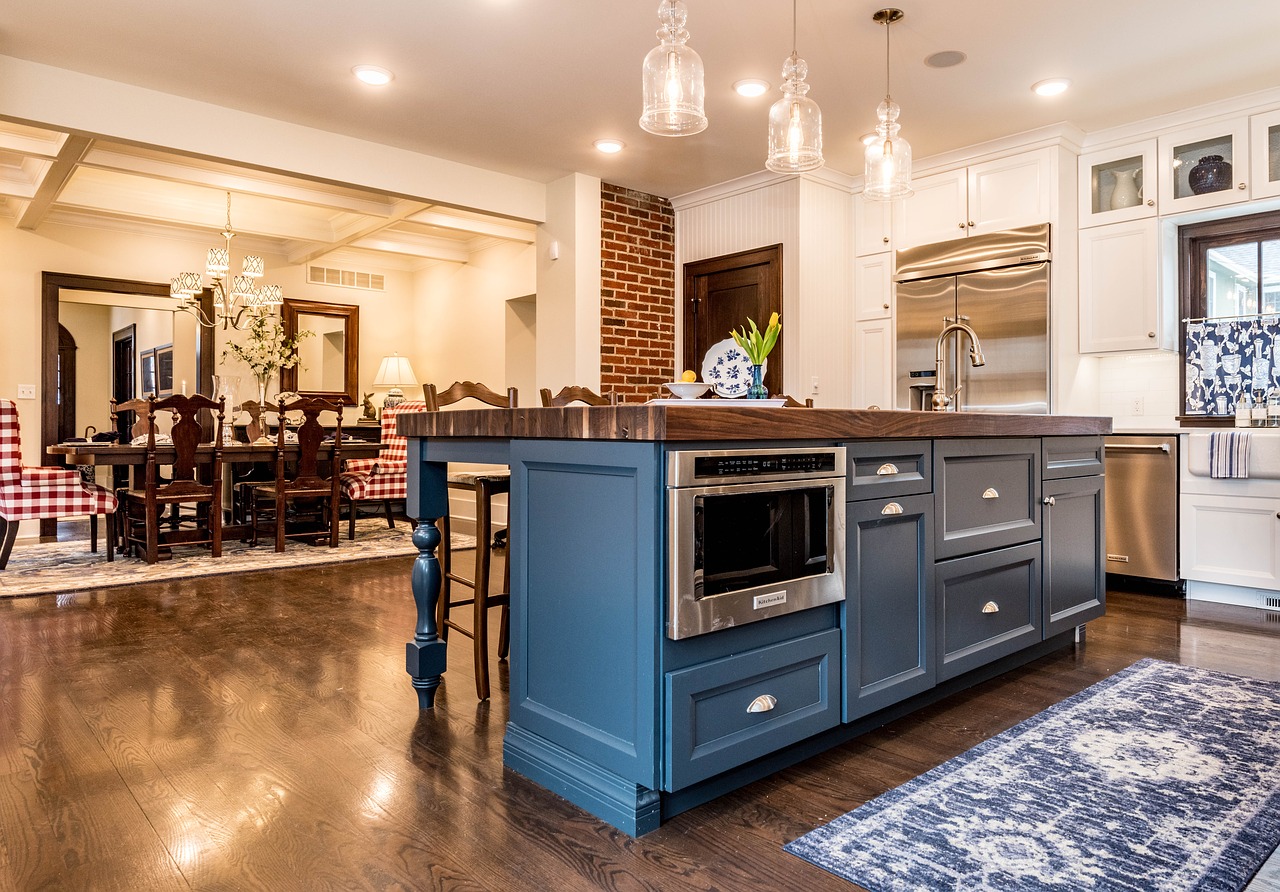
U-Shaped Kitchen Island
- A U-shaped kitchen island can enhance efficiency in your kitchen. You get ample space for storage and for keeping your small appliances. You’ll have a spacious area for doing your daily kitchen chores; besides, you can add chairs for meals.
- On the flip side, a U-shaped kitchen requires plenty of space, which also means you’ll need more time to clean the large space every day. When you have less time to finish the kitchen work, you’ll find it taxing running from one end to another.
L-shaped Kitchen Island
- An L-shaped kitchen island facilitates you to install cabinets for storage, so you can get more storage space. If you have decent space in your L-shaped kitchen to install a kitchen island, then it will also increase your workspace around your kitchen. If you also have a helper while food preparation and cooking, then it can house more than one person easily.
- On the flip side, this layout isn’t a practical option if you have a small kitchen. It will consume a considerable part of your kitchen area and won’t leave space for other kitchen appliances such as your dishwasher.
Galley Kitchen Island
- If you’re having an open-plan kitchen layout or thinking to renovate your kitchen to an open-plan kitchen design, then a galley kitchen island is an ideal choice. It can be accommodated in small-sized kitchens and it’s quite efficient when it comes to storage and layout. Besides, you can add bar stools and transform the area into your dining space where you can sit together to have your meals.
- The galley kitchen island design is pretty straightforward and functional especially for small kitchens; however, they aren’t the best choice for spacious or large kitchens.
Kitchen Island with Full Functionality
- The kitchen island with full functionality appears as a smaller, independent kitchen, as it gets a kitchen sink, drainage, and adequate workspace for preparing food.
- On the flip side, you’ll have to bear additional costs, as you have to add plumbing and an extra sink. If you can afford it and have the required space to install one, go for it otherwise opt for other conventional kitchen islands.
Rolling Cart Kitchen Island
- A rolling cart kitchen island is quite handy and has mobility. It can be easily moved as it comes with wheels and is portable. Place it in an accessible place or move it around your kitchen as per your requirement. Besides, it is a cheaper alternative and more compact than the rest of the models.
- Ensure your rolling cart kitchen island has a wheel lock otherwise it might roll around your kitchen, inflicting damage to your other kitchen appliances.
Non-Portable, Small Kitchen Island
- The non-portable, small kitchen island is too petite, similar to the rolling cart kitchen island, but they don’t come with wheels.
- On the flip side, it could prove to be awkward and inconvenient due to its minuscule size for some homeowners who would contemplate buying a bigger model to work efficiently in the kitchen.
Circular Kitchen Island
- Typically, kitchen islands come with straight lines, rectangular or square, so if you want something unique, opt for a circular kitchen island. It will still allow you to add storage or arrange stools for meals.
- On the flip side, this design doesn’t facilitate easy access to storage space and so it may not be as resourceful as the other types.
Do You Want to Install a Kitchen Island? Here are the Key Factors That You Should Consider!
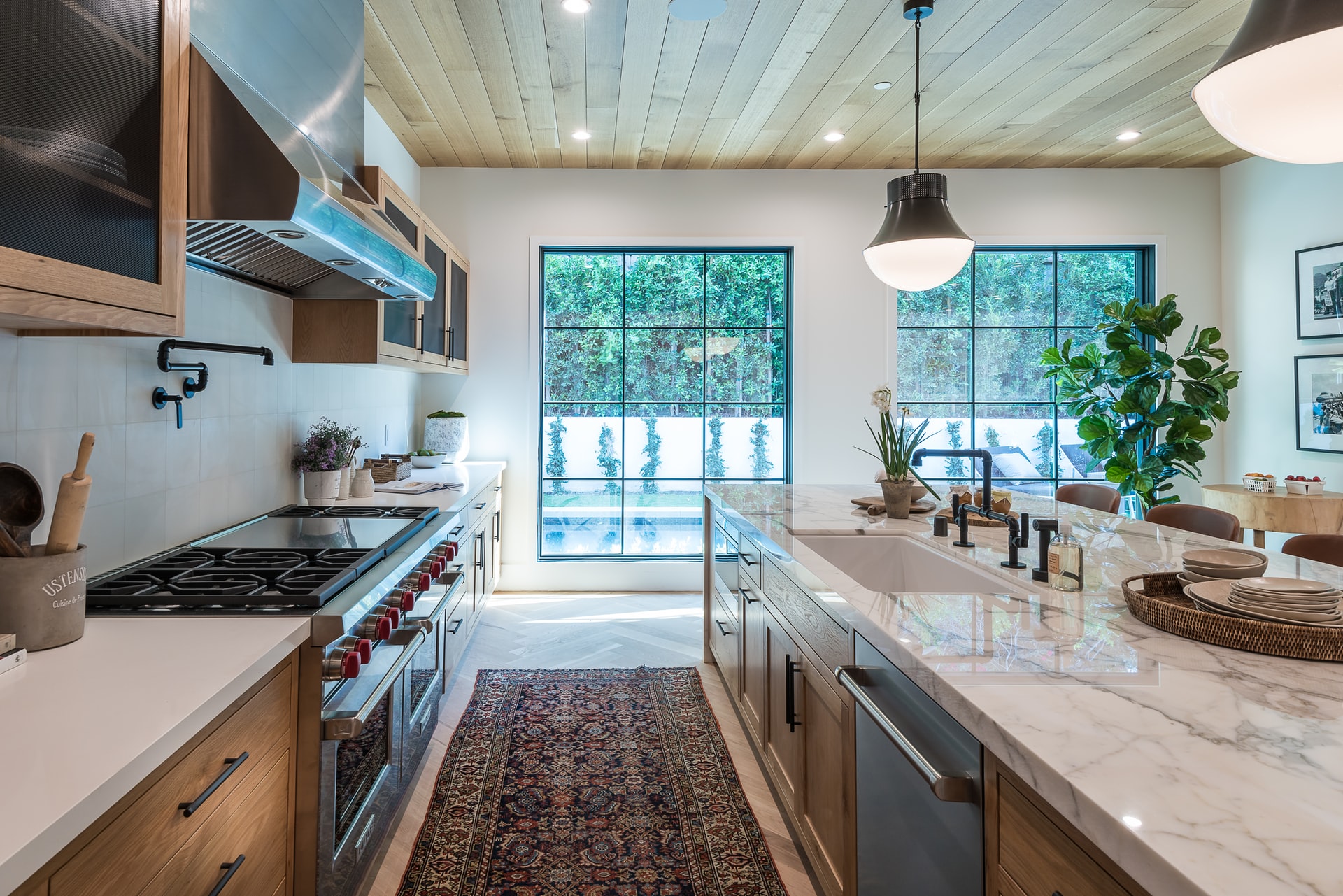
- U-Shaped or L-Shaped Kitchen Layout: If you have a U-shaped or L-shaped kitchen layout that is pretty common across Australian homes, then the good news is you can add a kitchen island with an approximate size of 40×40 inches while 31 & ½ inches walking space is recommended for this space. This space is perfect for one person only, which means if there is more than one person in the kitchen, it will feel packed and congested because of the small area.
- Walking Space around the Kitchen Island: Kitchen islands consume the centre space in the kitchen; thus, you need to take care of the walking space around the island. Preferably, the walking space should be at least 36 inches wide for you, which will enable you to walk and move around your kitchen with ease.
- Determine If You Can Fit a Kitchen Island in Your Kitchen: Space is an important aspect to consider when you’re thinking to install a kitchen island in your kitchen. Suppose, after installing the kitchen island, if decent space isn’t left for you to move around in the kitchen, then it can make your kitchen look cramped. Thus, you should evaluate the current space of your kitchen and what things you need to adjust so that you can install a kitchen island.
- Renovate Your Kitchen: If you don’t have decent walking space around your kitchen, then opting for a kitchen renovation is the best thing to do. Book a free consultation with the experts at Paradise Kitchens to know about your kitchen renovation options in Sydney. You can call us on 02 9757 4400 or get a kitchen quote online to estimate your kitchen makeover cost.
The Bottom Line
- A kitchen island can help you in many ways including facilitating for a generous food preparation space, extra storage to store your items, and can swap as a dining space with stools or compact chairs placed by, so you and your family can have meals together.
- It is paramount to select a kitchen island that flawlessly suits your existing kitchen interiors.
- If you feel that space is too cramped in your kitchen, then a kitchen renovation is the best thing to do, and you can visit our kitchen showroom or get in touch with Paradise Kitchens, we are leading professional kitchen designer company to assist you.
The post Types of Kitchen Islands & What Should You Consider When Installing One? appeared first on Paradise Kitchens.
]]>Continue reading "6 Popular Kitchen Layout Options for Your Home"
The post 6 Popular Kitchen Layout Options for Your Home appeared first on Paradise Kitchens.
]]>
Not sure which kitchen layout to select for your small or luxury kitchen design style? Well, we have listed out six popular kitchen design layout options so that you can choose the one that best suits your home and meets your family’s requirements. Let’s get started right away.
U-Shaped Kitchen
U-Shaped kitchens provide adequate storage and workspace. This layout has three walls and one area for entry. For the successful implementation of this layout, you’ll need to maintain a 1500mm gap between your surface areas, which will allow you to move around effortlessly and use appliances without any obstacles. This layout will also suit larger kitchen areas.
Highly Desirable Feature: Excellent benchtop and storage space. Ideal for medium to larger kitchen spaces.
Related Post: How to Make a Minimalist & Functional Kitchen Design
L-Shaped Kitchen
L-shaped kitchen design layout effortlessly maximises the use of corner space. Besides, the L-shaped design facilitates incorporating all three workstations. It doesn’t entertain cross-traffic as it is tucked away in a corner space.
Highly Desirable Feature: No foot traffic. Perfect for small to medium kitchen spaces.
Kitchen Island
An island can effortlessly add extra work surface and storage to your kitchen; however, every home may not have space and clearance for a kitchen island. Besides, it opens up space and lets natural light flow through. A functional island can hold kitchen appliances and cabinets for storage, and it can also serve as a spontaneous breakfast bar or dining table. The kitchen island highly sought after for open plan living, as the design can help eliminate a wall and open up the air around the kitchen floor.
Highly Desirable Feature: kitchen Island layouts are multipurpose and versatile.
One Wall Kitchen
The one wall kitchen layout is also known as a single wall kitchen, a highly desirable design, especially where space is at a premium; extensively used in studio flats because it manages space efficiently. All three vital workstations are organised in a single line, leaving little spaces between each workstation. One wall kitchens make optimal use of horizontal and vertical space. This layout allows you to place your refrigerator on one end and sink on the other end, and place the stove or cooktop in the centre. It’s a brilliant idea to use stainless steel splashback so light can reflect upon, making the small area spacious. Besides, you can use an island if space permits so that it looks like the galley kitchen.
Highly Desirable Feature: Amazingly compact and requires less clearance.
Peninsula Kitchen
Peninsula kitchen layout is also known as a G-shaped kitchen and attached to an island benchtop. As this island blends to the rest of the benchtop, you can access it from three different sides. A peninsula kitchen provides all the advantages of an island kitchen and requires less space. You can use this freestanding space as kitchen benchtop, storage, or eating area. If you want to reap the benefits of an island kitchen but there does not have adequate space for it, then a peninsula kitchen design is a fantastic alternative.
Highly Desirable Feature: Needs less space than an island kitchen.
Galley Kitchen
The galley kitchen design layout is also popularly known as a parallel kitchen, as it features two parallel walls opposite each other and a galley or walkway in between. Galley kitchens are excellent for small and compact homes. Besides, they can provide more cabinet space compared to a single wall kitchen. If you can make a provision for a window instead of a splashback, it will effortlessly open up space inside your kitchen.
Highly Desirable Feature: Galley kitchen layout offers excellent storage and benchtop space.
Related Post: Top Trending Kitchen Styles in Australia
Final Words
Well, choosing the best kitchen design layout for your home depends on many factors that include the size and shape of your kitchen area.
Do you need help selecting the best kitchen layout for your home? Right away speak to one of our expert kitchen designers on 02 9757 4400 or get a kitchen quote today, who will work with you closely to uncover the kitchen design layout that best suits your home and your family’s requirements.
The post 6 Popular Kitchen Layout Options for Your Home appeared first on Paradise Kitchens.
]]>Continue reading "Why Should You Choose Custom Made Kitchens?"
The post Why Should You Choose Custom Made Kitchens? appeared first on Paradise Kitchens.
]]>Therefore, more people are opting for custom made kitchens that can transform your average looking kitchen into a stunning looking kitchen. In fact, there are many benefits of custom made kitchens such as stylish cabinets, personalised benchtops, varied textured splashbacks and more.
Here are some of the important things to consider while planning to incorporate a custom made kitchen in your home:
- To design a kitchen that’s a true extension of your personality, there are a number of important decisions you have to make. Hence, it all boils down to how you want your custom-made kitchen, what things you want to add to your kitchen renovation, etc. In fact, it is better to work out on the list of things you want in your kitchen and things you don’t need.
- Custom made cabinets and benchtops are among the finest options that can help you to improve the look of your kitchen. They are the most popular features to be custom made since they’re the first items to be noticed when anyone enters the kitchen area.
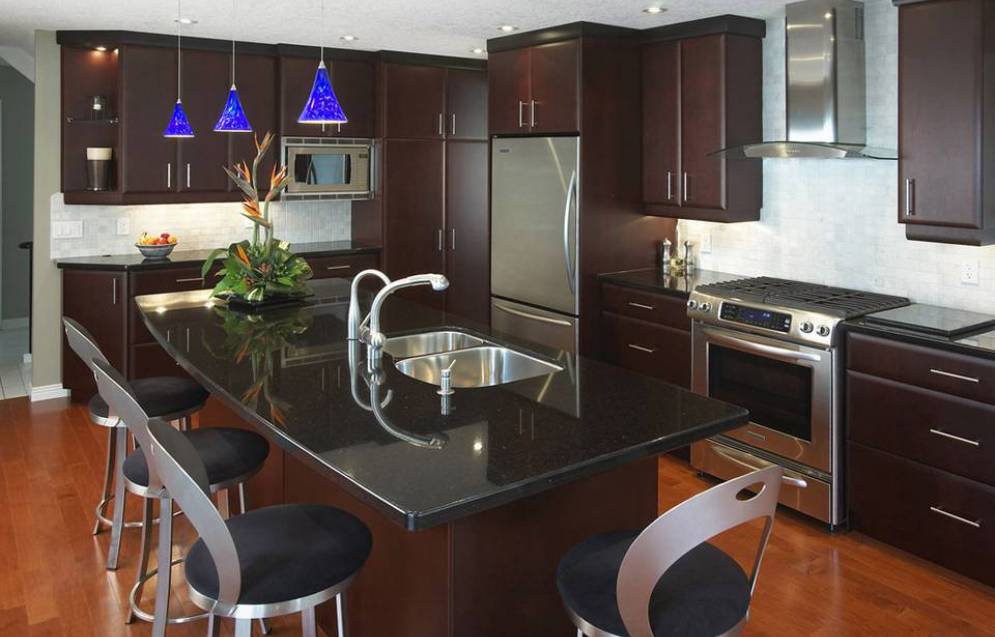 And when it comes to custom-made, it clearly means that you can choose colours and materials of your choice and style up your kitchen with the surrounding decor. In fact, custom made cabinets can provide more storage as compared to pre-made cabinets because they are designed with an accurate measurement that fits your kitchen size perfectly.
And when it comes to custom-made, it clearly means that you can choose colours and materials of your choice and style up your kitchen with the surrounding decor. In fact, custom made cabinets can provide more storage as compared to pre-made cabinets because they are designed with an accurate measurement that fits your kitchen size perfectly.- Custom made benchtop is an ideal way to enhance the beauty of your kitchen decor. For incorporating a custom made benchtop, you only need to choose the material, texture, colour and accurate measurements that will help you to improve the beauty of your kitchen design.
- Well, not only the cabinets and benchtops but there are many other custom-made kitchen accessories that can be personalised such as lighting fixtures, bench space, premium kitchen doors and more.
If you’re planning a kitchen renovation then you must glance over these seven kitchen types.
Concluding words
You simply need to take an initiative, evaluate your kitchen space and customise it in your way to get an elegant yet a functional kitchen. So, if you’re looking for a reputed kitchen designer in Sydney, Paradise Kitchens can help you create a custom-made kitchen design that is uniquely you.
Give us a call on (02) 9757 4400 and speak to the expert team at Paradise Kitchens for designing an elegant yet spacious custom-made kitchen solution for your home.
The post Why Should You Choose Custom Made Kitchens? appeared first on Paradise Kitchens.
]]>Continue reading "7 Tips on Creating a Beautiful Outdoor Kitchen"
The post 7 Tips on Creating a Beautiful Outdoor Kitchen appeared first on Paradise Kitchens.
]]>Whether you are thinking of a sizzling BBQ setup or a rustic outdoor pizza oven, adding an outdoor kitchen can add up value to your home. In fact, an outdoor kitchen should be as functional as an indoor one.
Hence, when you reach the planning phase, make sure to consider certain important things for your kitchen. In fact, make a note of how you’ll use the space, what is the location, where you want to add your outdoor appliances, etc. to make it best. By following these tips, you’ll be on your way to create a beautiful outdoor kitchen.
Make your budget
There are so many options you can include on the list when planning an outdoor kitchen. Essentials like – BBQs, grills, fire pits, sofas, bars with refrigerator & many more things. For all this, you need a good amount of budget on standby. So before moving forward, decide exactly how much can you spend on your outdoor kitchen & its essentials to get the best results.
Where is it needed to be Set Up?
It is true that an outdoor kitchen is an extension of your indoor living space. Hence, we can call location as the key factor when it comes to planning. Make sure the water source is closer to the sink so that you can easily get on with it. If you don’t want to invite unnecessary hassles in your way, consider placing the grill & other kitchen essentials near to the entrance of the indoor kitchen. This will help you travel less!
Don’t forget to consider the overall traffic flow in your backyard to maintain the safety of your family when deciding a suitable location for your outdoor kitchen.
Design the Layout
No doubt, location is one of the important aspects to consider, but kitchen layout is no less! It’s important to think about kitchen design rules when creating an outdoor kitchen. If compared to the indoor kitchen design, it has kitchen doors, walls, windows, kitchen cabinets & other essentials but it’s not the case with the outdoor kitchen. It has its own rules.
Outdoor kitchen needs certain extra considerations such as – layout that support varied kitchen essentials. A layout that can easily indulge built-in refrigerator, wine cooler, ice makers, smokers & grillers in to a perfectly shaped kitchen is all that you need.
Don’t Forget the Aesthetics!
After counting on location, perfect layout, what next? How can we forget the aesthetics? We all love to spend our time to a place, which is beautiful and warm. Apply the similar concept here, while planning your outdoor kitchen. Make sure to maintain the effortless flow between the indoor & the outdoor living space, so that you can enjoy the ambience created by you.
Get attractive furniture such as sofas, bar table, & beautiful chairs. In fact, place enchanting plants & candles to enhance the view of your outdoor kitchen.
What Appliances do you Need?
When you’re planning a layout of your outdoor kitchen, it is a perfect time to decide, which appliances you want to have in your kitchen. In fact, there is a huge range of outdoor kitchen appliances you can go with. But, it’s your duty to recognise the appliance, which is going to be helpful to you while cooking.
Here is the list of outdoor kitchen appliances you can think of:
- BBQ – An appliance that is mostly observed in all outdoor kitchens. It is used for cooking live food.
- Built-In Refrigerator – It is another famous choice in the list. You can store your water bottles, soda bottles, juice cans, & beers everything to a single location. Installing it helps to avoid constant in-&-out of the home.
- Ice Makers – If you think you might need lots of ice, go for adding an ice maker in the list. If you don’t want to invest in a separate ice maker, you can use the refrigerator as the alternative.
What Furniture do you Need?
An outdoor sink is an essential element of the furniture that should be built in your kitchen. It helps with the food preparation process & enhances with the luxurious touch. Well, an outdoor kitchen is not only built to cook but it can be a great place to socialize. You can consider placing a bar table or beautiful dining table with chairs to enhance your outdoor kitchen. In fact, plan a comfortable seating area for you & your family.
Select Attractive Lights
Brighten up your outdoor kitchen space by using attractive lights. For the evening or the night hours, lightings will help to enhance the ambience around. You can also match up the design of your outdoor kitchen with different types of lights. Add lights above the BBQ, kitchen sink, or grill so that the cooking process becomes easy. While, over the seating area, installing varied lights would work really well.
Hence, it all boils down to have a beautiful yet functional outdoor kitchen in the home. The kitchen layout should be attractive & comfortable that can quickly become a focal point of your outdoor space. Involve each and every ingredient that is stated-above to get the best dish to taste!
The post 7 Tips on Creating a Beautiful Outdoor Kitchen appeared first on Paradise Kitchens.
]]>Continue reading "Glance Over the Brand New Custom Kitchen That We Did under $12000"
The post Glance Over the Brand New Custom Kitchen That We Did under $12000 appeared first on Paradise Kitchens.
]]>Matt wanted white high gloss polyurethane custom kitchen and following were included:
Finger Pull/ Handle-less Look for Wall & Floor Cabinet Drawers
Finger pull cabinets look really sleek and stylish, and enhance the overall look of the kitchen and give a spacious feel.
40mm Caesar Stone Benchtop Clamshell
- A Caesar stone benchtop is resistant to scratches, stains and is simple to clean and at the same time it maintains the cool, tender qualities of natural stone.
- The breakfast bar benchtop was 1000mm wide, which is convenient for use and looks elegant.
We delivered and installed stone benchtops fittingly.
1x Under-mount was cut out for the sink area nicely and systematically integrated 2x water fall ends. It certainly adds great functionality and augments the beauty of the entire kitchen.
Floor Cabinets & Overhead Cabinets
White floor cabinets and overhead cabinets give a graceful look. For facilitating noiseless opening and closing, soft close doors and soft close drawers were fitted. Provisions were made for microwave pantry cabinet and fridge cavity. We delivered and completely installed kitchen cabinets.
Raw MDF bulkheads were installed first. Then after high gloss Polyurethane end panels and brushed Aluminium kickboards were installed to complete the kitchen having an overall height of 2250mm.
If you want to construct a brand new custom kitchen for your new home or want to refurbish current kitchen of your existing home, Paradise Kitchens can certainly help you to accomplish your goal. Give us a call right away and let’s talk about your specific requirement.
The post Glance Over the Brand New Custom Kitchen That We Did under $12000 appeared first on Paradise Kitchens.
]]>
