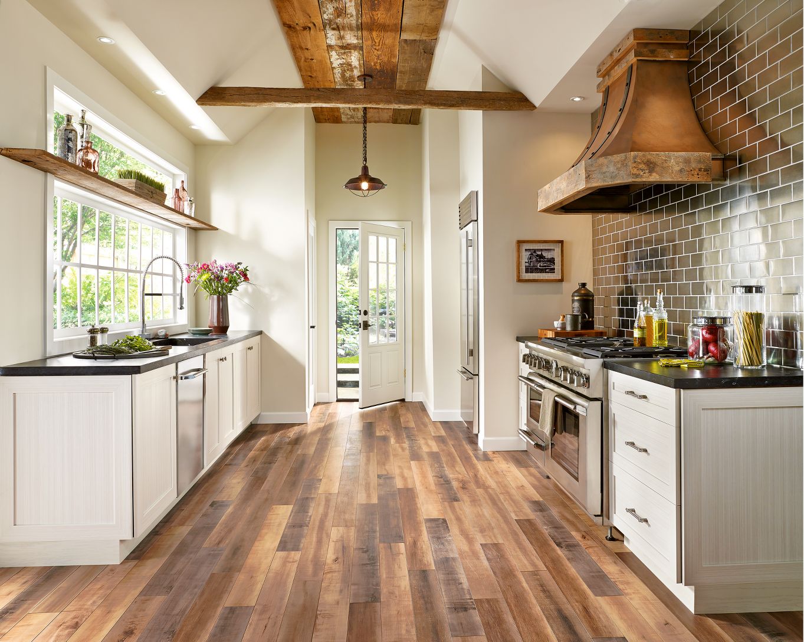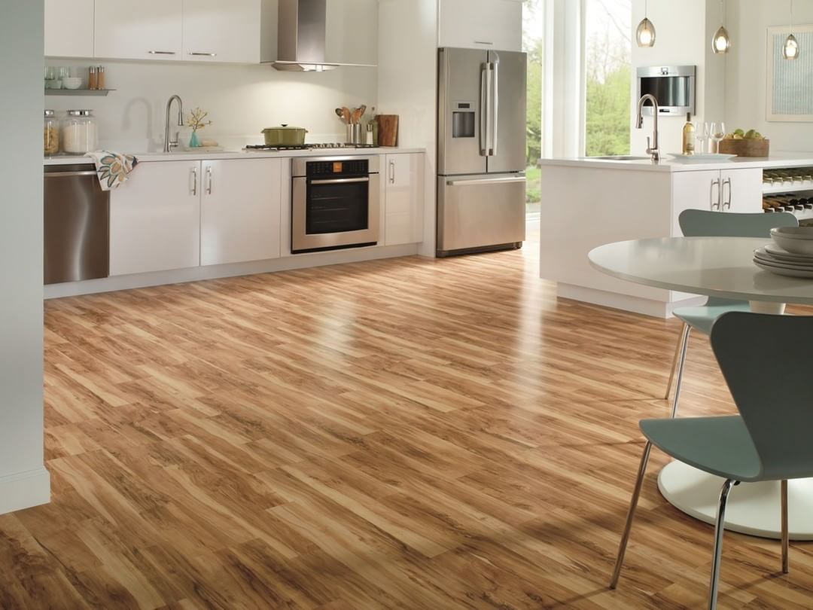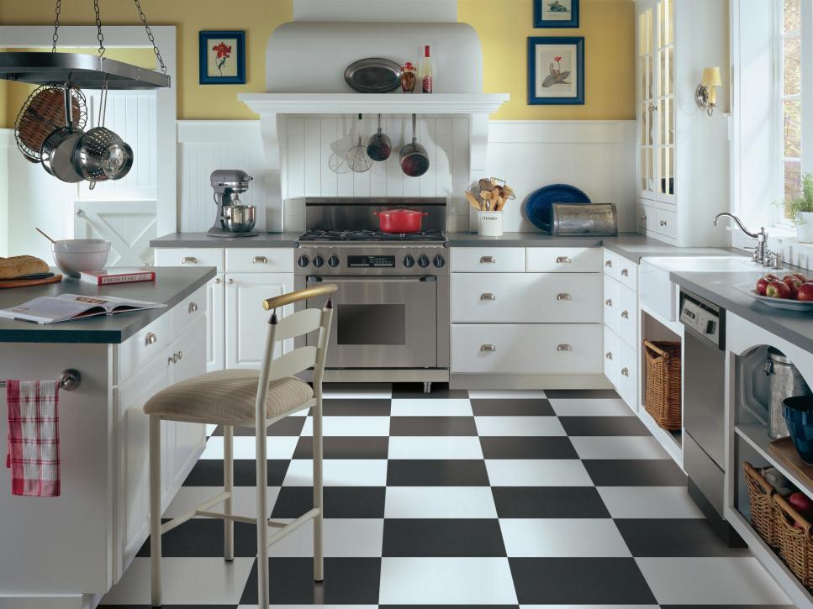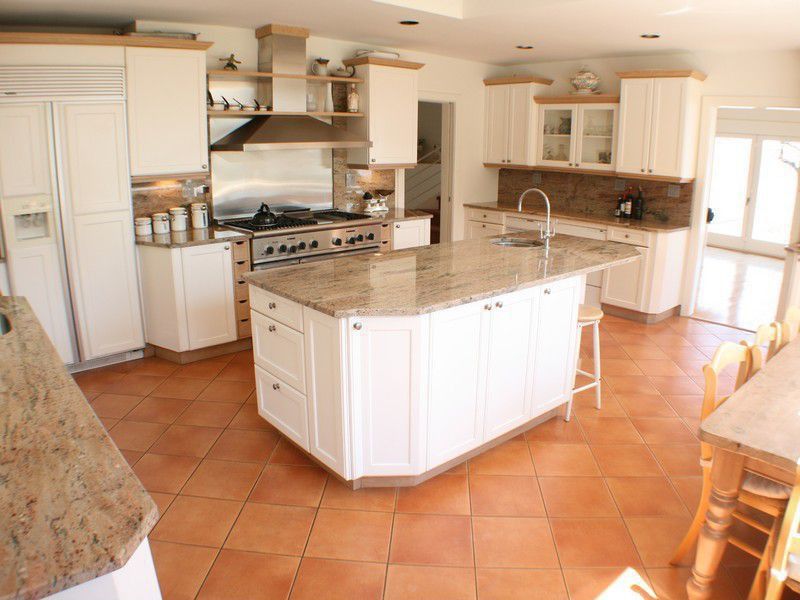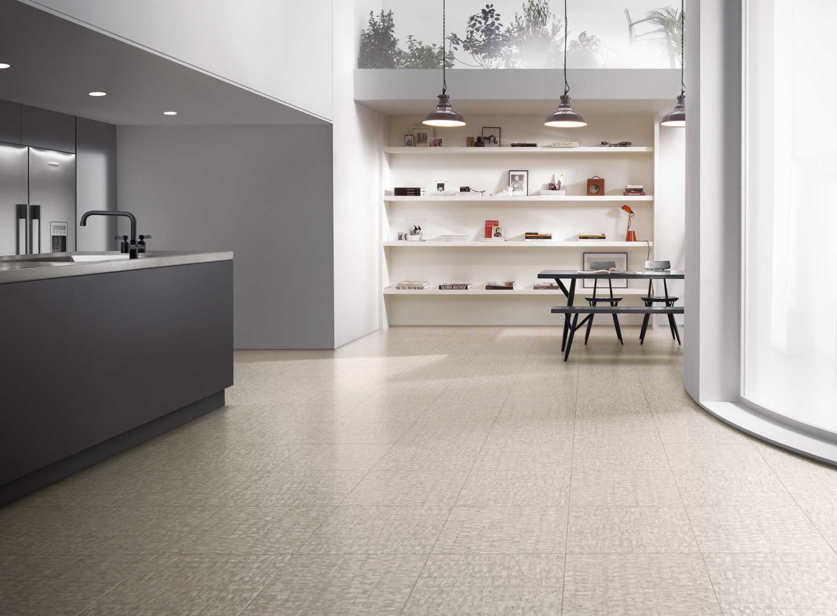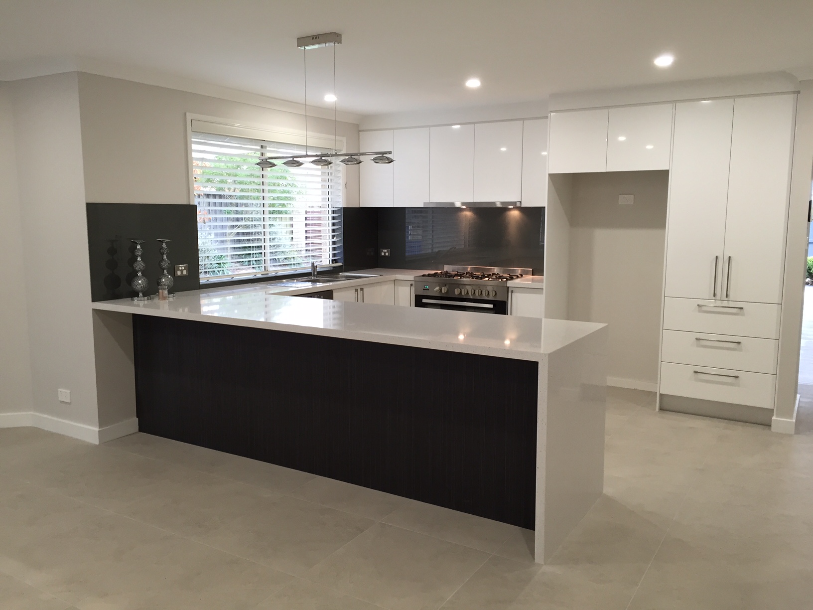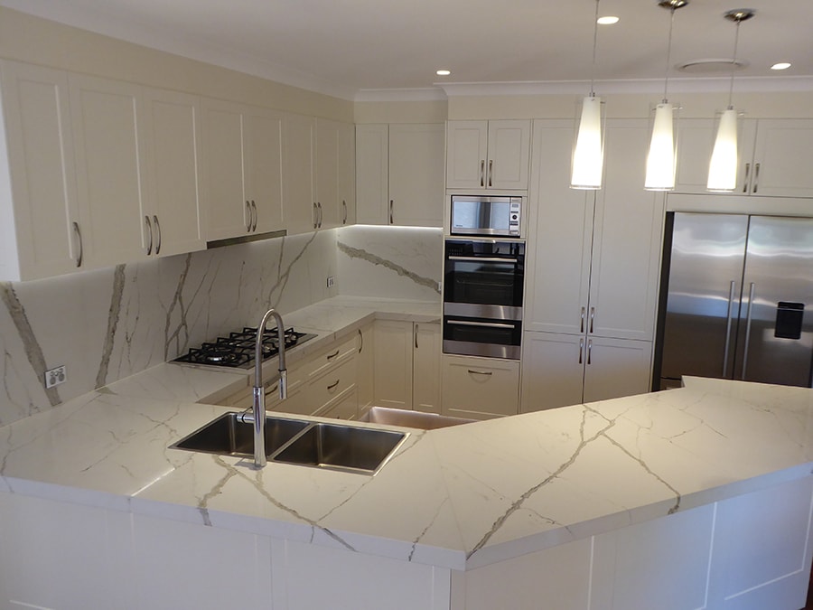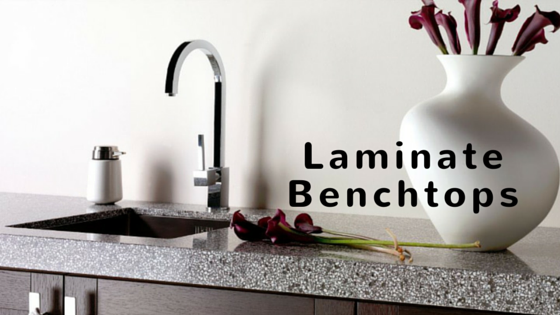Continue reading "Two-Tone Kitchen Design Is In Trend!"
The post Two-Tone Kitchen Design Is In Trend! appeared first on Paradise Kitchens.
]]>One of the prevailing designs in kitchen trends is the “two-tone kitchen cabinets design”. Versatility is perfectly suitable to the 2-toned trend as the design consists of all the vital elements to depict its beauty, like the timeless style, monochromatic colour-blocking, and universal appeal.
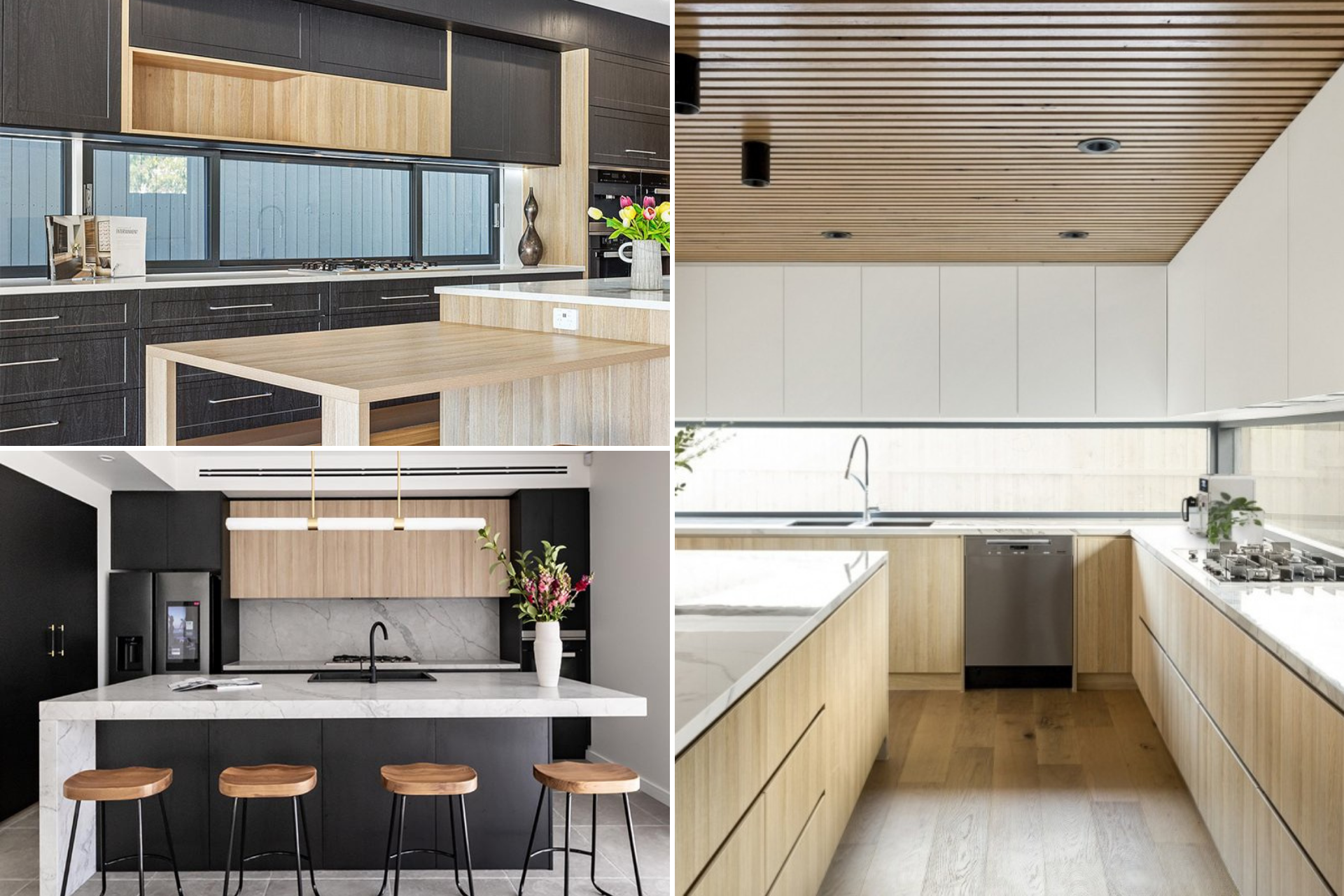
It’s the zippy way of blending kitchen colour schemes as the darker and lighter shades of the black and white kitchen are always a perfect blend to get a completely different appearance than the standard white.
Choose a Standard Shade
The cabinets with a silvery grey glaze are beautiful enough to make your kitchen stand out, and when it comes to the essential black-and-white combination, the words themselves pull the room together. The contrasting effect of the dark wood floor and the 2-toned enhances the room, creating a background for the lighter cabinetry. However, it’s the richness of the colour tone that’s the focal point here. Doors with darker or lighter shades are beautifully styled, and they depict the kitchen with an eye-catching stance.
Two-Tone Kitchen Cabinets
2-Toned cabinets are also known as tuxedo cabinets, wherein wall cabinets are of one colour, and the floor cabinets have another shade. The name makes it look like the simple cabinets have white and black colour, but two-tone kitchen cabinets can go beyond a simple combination of light and dark colour.
Add style and surprise to your kitchen with two-tone cabinetry – a clever design choice that works wonders, especially in smaller spaces, by bringing a sense of dynamism and uniqueness to the area.
You can install darker shade cabinets below and lighter coloured cabinets on the top and vice versa. Suppose you’re focusing on a simple yet modern look – it’s perfectly okay to expand the cabinet dress code to other contrasting colours, like soft grey, navy blue or other colour combination that suits your kitchen layout. So enjoy the idea and see if it might work for you!
Benefits of installing Two Tone Kitchen Cabinets
- Do you want your small kitchen to look tall and wide enough? Two-tone kitchen cabinets can make a short kitchen look taller when the lighter-coloured cabinets are placed above.
- 2-Toned cabinets have the effect of making the cabinets look more like furniture. The upper cabinets efficiently blend into the walls if painted the same colour, while the lower cabinets stand out beautifully if they’re darker in the shade.
- Our eyes are drawn to only things that stand out, and when it comes to 2-toned cabinets, it’s an expert in creating the focal point. No matter where the cabinets are installed in the kitchen, the contrasting colours help you create the focus.
Don’t Forget The Benchtop & Splashback!
When planning a kitchen renovation, think about giving a stylish touch to every element in the kitchen. Why even forgo the benchtop and splashback? Regarding splashback and countertops, it is okay to be a bit liberal with the colours.
Say, for example, Granite Benchtop. The swirling colour effect of granite comprises every colour in the kitchen, including the flooring option. You can use the option of multi-colours for the kitchen splashback and benchtop. It works in tying the kitchen together and gets everything up as one in terms of design.
“2-Toned” Kitchens Are In Vogue!
Don’t hesitate to go bold with your kitchen! And for achieving the best outcome, “a 2-toned Kitchen Design” is an excellent option. 2-toned is in trend these days.
The days of matching cabinetry are gone now. As the trend has been set for contrasting and complementing colours, the 2-toned patterned kitchen is an inspiration for a more dynamic look. The monochromatic colour tone is the perfect combination of 2-toned colour shades that usually enhance your kitchen’s elements. Hence, it all boils down to a standard of sophistication comprising the essence of natural simplicity.
The Bottom Line
Unleash your kitchen’s full potential by embracing the captivating allure of two-tone cabinets. Elevate your space with a burst of visual intrigue and infuse it with a dash of personality. The possibilities are endless, from timeless pairings like elegant grey and pristine white to audacious combinations like vibrant blue and lush green. Embrace the art of experimentation, break free from convention, and let your kitchen come alive with the vibrant energy of two-tone cabinets. Step outside the boundaries of ordinary design and let your culinary haven become a testament to your creativity.
Transform your kitchen into a masterpiece with Paradise Kitchens. Experience the elegance of our stunning two-tone kitchen designs or renovate your existing space. Get a kitchen quote, call us today on 02 9757 4400. Let us create your dream kitchen that truly reflects your style and personality.
The post Two-Tone Kitchen Design Is In Trend! appeared first on Paradise Kitchens.
]]>Continue reading "Kitchen Island Bench or Breakfast Bar: What’s Best for You?"
The post Kitchen Island Bench or Breakfast Bar: What’s Best for You? appeared first on Paradise Kitchens.
]]>Kitchen Breakfast Bar
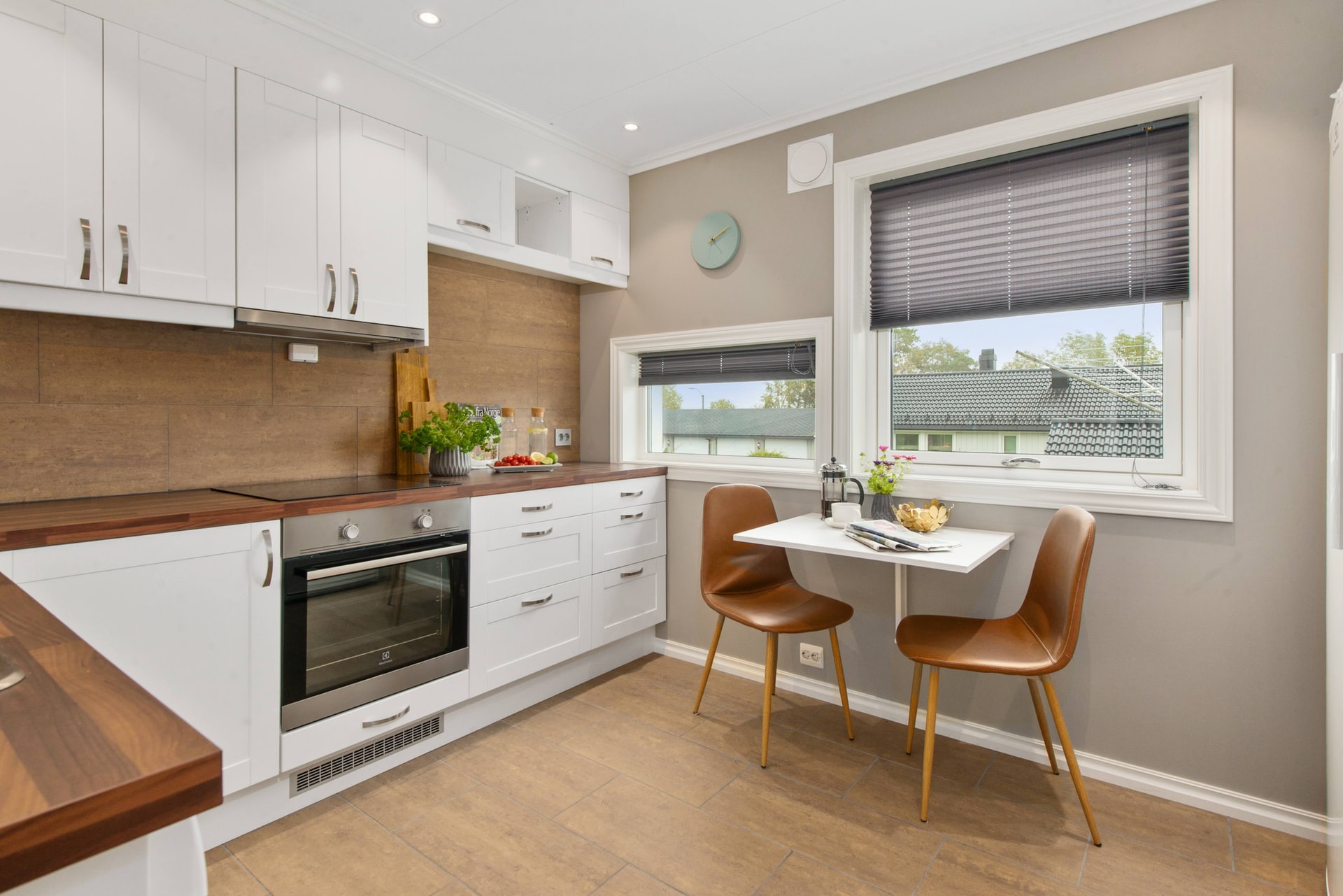
A breakfast bar adds counter space to a kitchen but has a higher height than kitchen counters. The breakfast bar is fixed to an existing kitchen countertop or wall and equipped with chairs or stools and features three usable sides. The kitchen breakfast bar is best suited for narrow kitchens and transitional areas between kitchens.
Kitchen Breakfast Bar – Vital Characteristics:
-
The kitchen breakfast bar is the perfect choice for small kitchens in apartments because it saves space and provides excellent practicality. The kitchen breakfast bar mounts onto one of the kitchen walls and is customisable to suit any kitchen regardless of the size or design of the space.
-
People having a fast-paced lifestyle will benefit from a kitchen breakfast bar, as they don’t have enough time to sit down and dine at a dining table. Using a kitchen breakfast bar can help you to save more space in your home to entertain and relax.
-
In places, particularly apartments, where a dining table is not an option, a kitchen breakfast bar is a brilliant alternative, as it facilitates access to prepare food and dine at the bench by adding two or three kitchen bench stools or compact chairs.
-
A kitchen breakfast bar will help you to make changes in the future easily than an island bench.
-
When compared with the kitchen island bench, the kitchen breakfast bar is a cost-effective option and needs less space and customisation.
The Kitchen Island
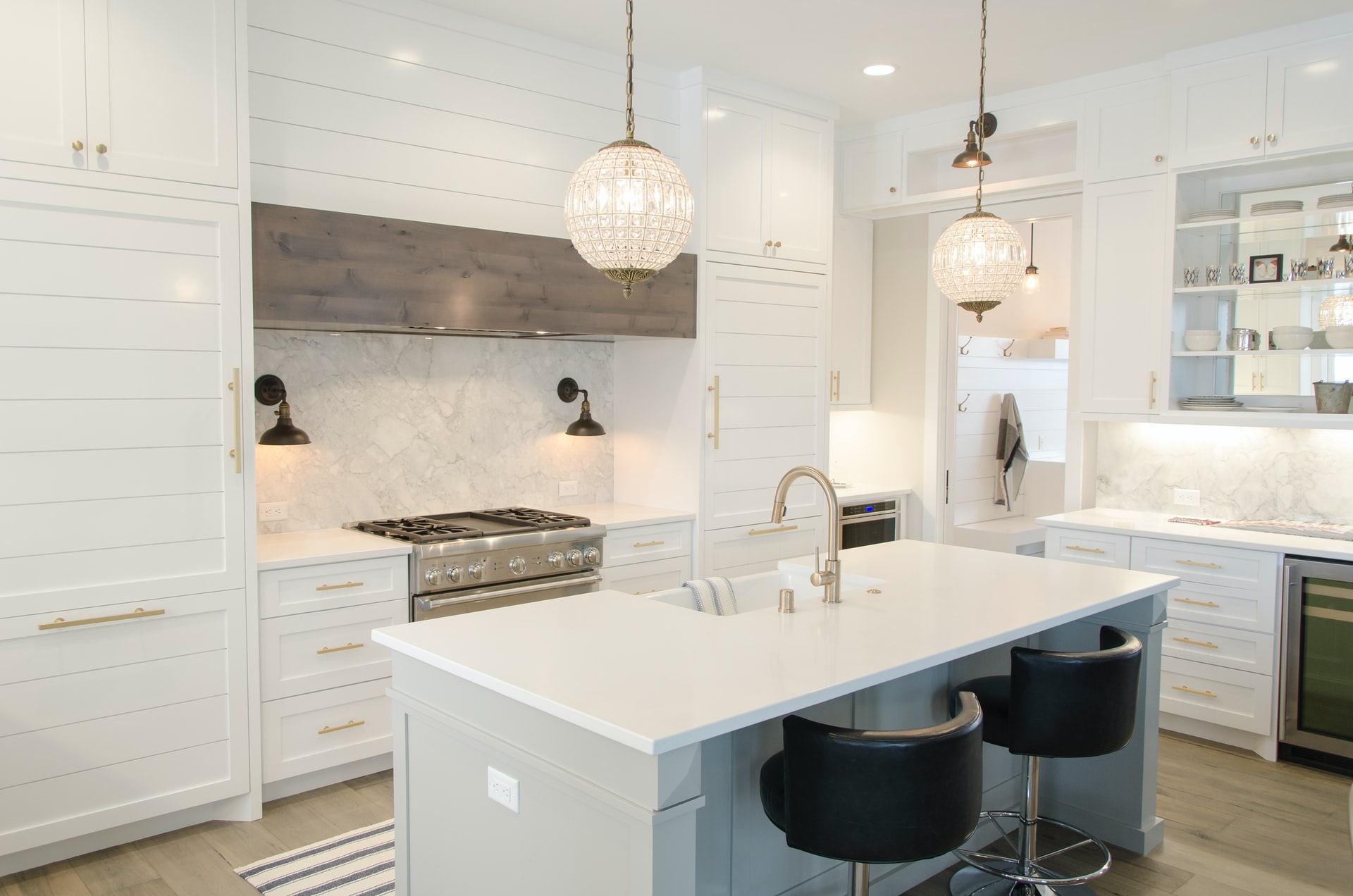
The kitchen island bench is a freestanding counter commonly placed in the centre of a kitchen. It can work as an extra counter and help in meal preparation. Besides, you can install an additional kitchen appliance or anything that can enhance the functionality in the kitchen. Some homeowners add sinks or stovetops to kitchen islands, and others prefer to leave them as is. Moreover, a kitchen island can accommodate handy storage space. The kitchen island is best suited for square kitchens.
Kitchen Island – Vital Characteristics:
-
With custom woodwork, you can include pull-out pantries, cupboards, regular conventional drawers, and dishwashers inside the island bench.
-
An island bench space can serve as a second dining table when required.
-
Island benches are perfect for U-shaped kitchens because they open up space, offering enough space to move around on all four sides of the island bench.
-
It is beneficial for large families as it offers an open path for footfalls compared to the kitchen breakfast bench that is fixed to the wall.
-
Moreover, you can consider using a wheeled island bench if worried about space. Wheeled island benches can be easily moved around to suit your requirements and can double as workspaces.
Combination of Kitchen Island & Breakfast Bar!
A spilt kitchen island will provide you with the perfect height of 36 inches in the counter area, meant for workspace use. And the other side raised counter area of up to 42 inches wherein bar stools or chairs will easily slide under, used for dining and entertaining.
The Bottom Line
It is essential to have a clear-cut idea about the design of your kitchen renovation project! A kitchen renovation project calls for considering multiple things, such as the layout and the size of your kitchen, and the functionality you require to match your lifestyle.
If you are planning for kitchen design or renovation in Sydney, then call on 02 9757 4400, book a free consultation or contact us for expert advice to choose either a kitchen island or breakfast bar to suit your room space and storage requirements. You can also get a quote for your dream kitchen today!
The post Kitchen Island Bench or Breakfast Bar: What’s Best for You? appeared first on Paradise Kitchens.
]]>Continue reading "Types of Kitchen Islands & What Should You Consider When Installing One?"
The post Types of Kitchen Islands & What Should You Consider When Installing One? appeared first on Paradise Kitchens.
]]>A kitchen island should seamlessly blend with your kitchen interiors and space. If you need some kitchen island ideas to choose the best for your kitchen, then quickly go over the different types of kitchen islands listed out below.
Different Types of Kitchen Islands
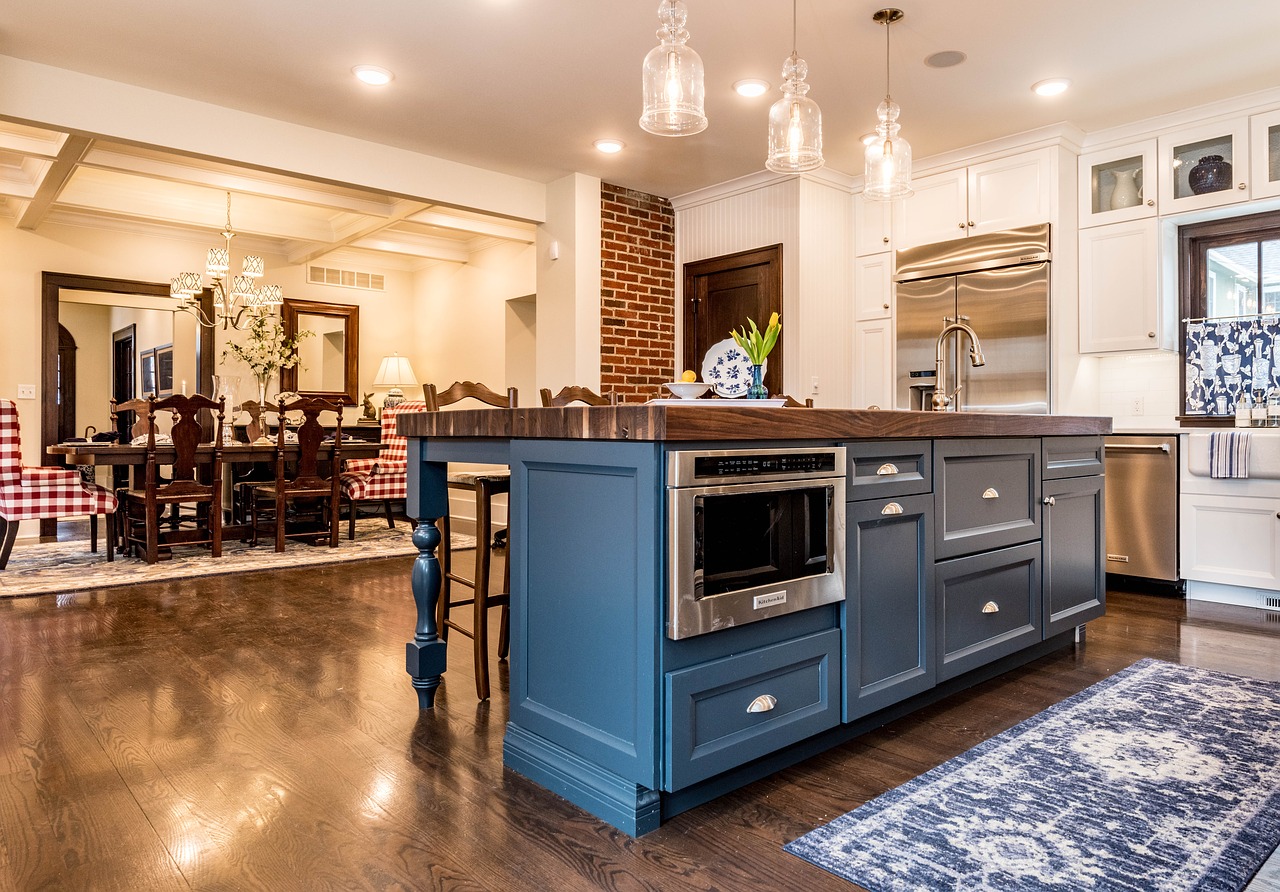
U-Shaped Kitchen Island
- A U-shaped kitchen island can enhance efficiency in your kitchen. You get ample space for storage and for keeping your small appliances. You’ll have a spacious area for doing your daily kitchen chores; besides, you can add chairs for meals.
- On the flip side, a U-shaped kitchen requires plenty of space, which also means you’ll need more time to clean the large space every day. When you have less time to finish the kitchen work, you’ll find it taxing running from one end to another.
L-shaped Kitchen Island
- An L-shaped kitchen island facilitates you to install cabinets for storage, so you can get more storage space. If you have decent space in your L-shaped kitchen to install a kitchen island, then it will also increase your workspace around your kitchen. If you also have a helper while food preparation and cooking, then it can house more than one person easily.
- On the flip side, this layout isn’t a practical option if you have a small kitchen. It will consume a considerable part of your kitchen area and won’t leave space for other kitchen appliances such as your dishwasher.
Galley Kitchen Island
- If you’re having an open-plan kitchen layout or thinking to renovate your kitchen to an open-plan kitchen design, then a galley kitchen island is an ideal choice. It can be accommodated in small-sized kitchens and it’s quite efficient when it comes to storage and layout. Besides, you can add bar stools and transform the area into your dining space where you can sit together to have your meals.
- The galley kitchen island design is pretty straightforward and functional especially for small kitchens; however, they aren’t the best choice for spacious or large kitchens.
Kitchen Island with Full Functionality
- The kitchen island with full functionality appears as a smaller, independent kitchen, as it gets a kitchen sink, drainage, and adequate workspace for preparing food.
- On the flip side, you’ll have to bear additional costs, as you have to add plumbing and an extra sink. If you can afford it and have the required space to install one, go for it otherwise opt for other conventional kitchen islands.
Rolling Cart Kitchen Island
- A rolling cart kitchen island is quite handy and has mobility. It can be easily moved as it comes with wheels and is portable. Place it in an accessible place or move it around your kitchen as per your requirement. Besides, it is a cheaper alternative and more compact than the rest of the models.
- Ensure your rolling cart kitchen island has a wheel lock otherwise it might roll around your kitchen, inflicting damage to your other kitchen appliances.
Non-Portable, Small Kitchen Island
- The non-portable, small kitchen island is too petite, similar to the rolling cart kitchen island, but they don’t come with wheels.
- On the flip side, it could prove to be awkward and inconvenient due to its minuscule size for some homeowners who would contemplate buying a bigger model to work efficiently in the kitchen.
Circular Kitchen Island
- Typically, kitchen islands come with straight lines, rectangular or square, so if you want something unique, opt for a circular kitchen island. It will still allow you to add storage or arrange stools for meals.
- On the flip side, this design doesn’t facilitate easy access to storage space and so it may not be as resourceful as the other types.
Do You Want to Install a Kitchen Island? Here are the Key Factors That You Should Consider!
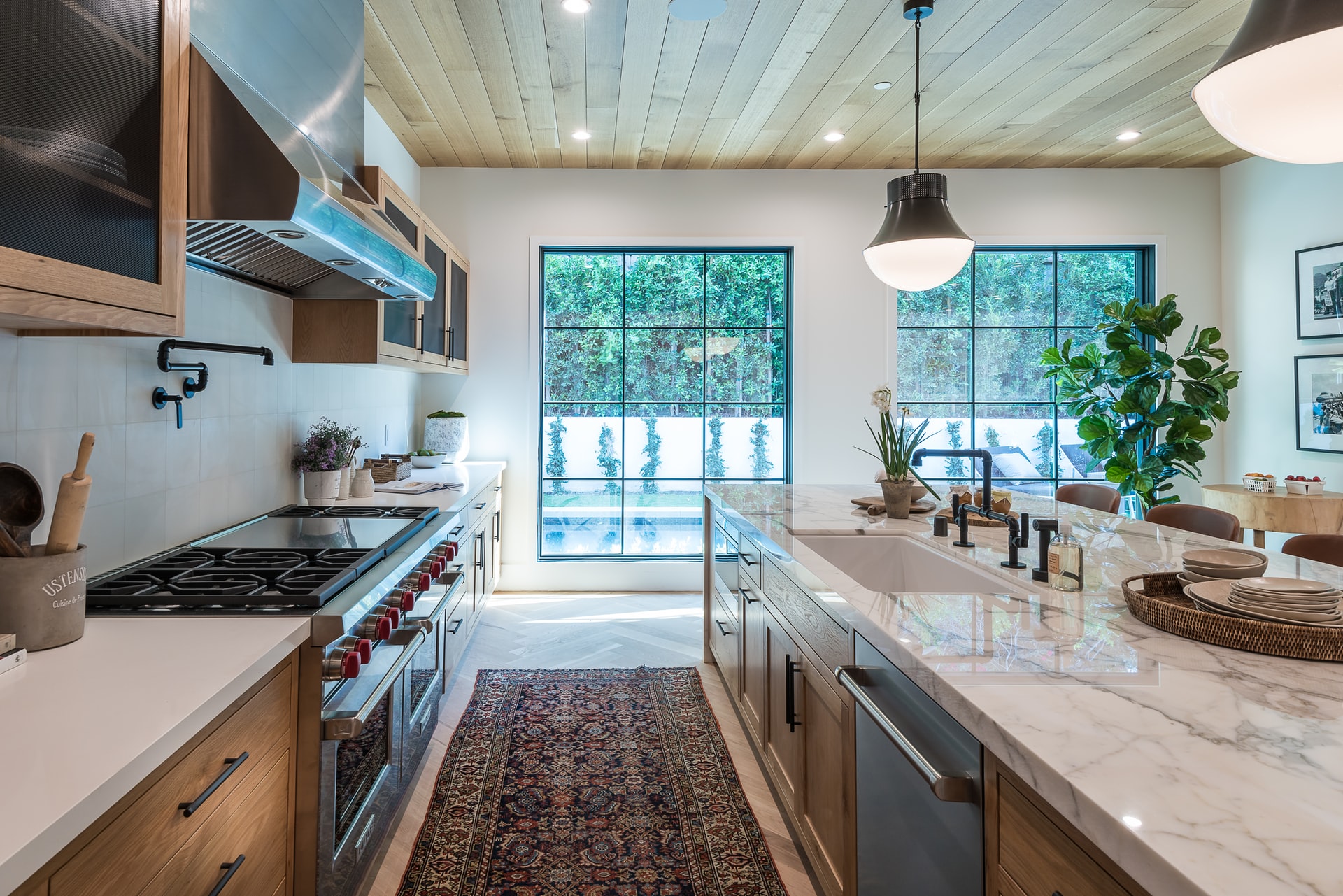
- U-Shaped or L-Shaped Kitchen Layout: If you have a U-shaped or L-shaped kitchen layout that is pretty common across Australian homes, then the good news is you can add a kitchen island with an approximate size of 40×40 inches while 31 & ½ inches walking space is recommended for this space. This space is perfect for one person only, which means if there is more than one person in the kitchen, it will feel packed and congested because of the small area.
- Walking Space around the Kitchen Island: Kitchen islands consume the centre space in the kitchen; thus, you need to take care of the walking space around the island. Preferably, the walking space should be at least 36 inches wide for you, which will enable you to walk and move around your kitchen with ease.
- Determine If You Can Fit a Kitchen Island in Your Kitchen: Space is an important aspect to consider when you’re thinking to install a kitchen island in your kitchen. Suppose, after installing the kitchen island, if decent space isn’t left for you to move around in the kitchen, then it can make your kitchen look cramped. Thus, you should evaluate the current space of your kitchen and what things you need to adjust so that you can install a kitchen island.
- Renovate Your Kitchen: If you don’t have decent walking space around your kitchen, then opting for a kitchen renovation is the best thing to do. Book a free consultation with the experts at Paradise Kitchens to know about your kitchen renovation options in Sydney. You can call us on 02 9757 4400 or get a kitchen quote online to estimate your kitchen makeover cost.
The Bottom Line
- A kitchen island can help you in many ways including facilitating for a generous food preparation space, extra storage to store your items, and can swap as a dining space with stools or compact chairs placed by, so you and your family can have meals together.
- It is paramount to select a kitchen island that flawlessly suits your existing kitchen interiors.
- If you feel that space is too cramped in your kitchen, then a kitchen renovation is the best thing to do, and you can visit our kitchen showroom or get in touch with Paradise Kitchens, we are leading professional kitchen designer company to assist you.
The post Types of Kitchen Islands & What Should You Consider When Installing One? appeared first on Paradise Kitchens.
]]>Continue reading "Pros & Cons: 5 Types of Kitchen Flooring Materials"
The post Pros & Cons: 5 Types of Kitchen Flooring Materials appeared first on Paradise Kitchens.
]]>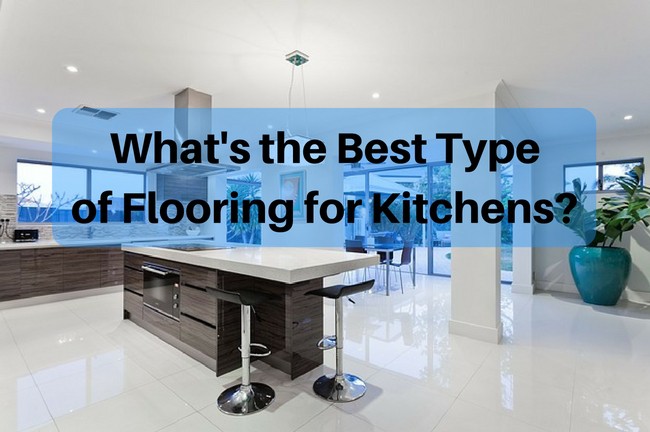
Do you want a kitchen renovation with hassle-free work, high-durability, and worth your money? Upgrading your kitchen flooring option is an ideal way to get it. These days, most of the flooring options are designed with durability and low maintenance. And when it comes to selecting a flooring material is far more complicated than just finding the best-looking product.
There are several factors that can greatly influence your decision such as – costs, durability, moisture, and much more. But, that doesn’t mean you cannot get an ideal flooring material for your kitchen. Follow the given below details on types of kitchen flooring with its pros and cons to get the best flooring material you wished for!
Types of Kitchen Flooring Options:-
Wooden Floors
One of the most common and popular material in kitchen flooring is wood flooring option. Their popularity is observed in older homes because most of the people prefer using wooden flooring as their choice. Yes, it is well-known due to its distinctive features and benefits. But, with benefits, there are certain drawbacks that cannot be ignored.
Pros:
- Wooden floors are extremely easy to maintain and clean
- They are highly durable and can be refinished for many times to make it look as new
- A great combination of luxurious feel with an earthy look
Cons:
- Wooden floor installation is costly and labour intensive
- It doesn’t absorb sound and retain the heating effects in the home
- During changing seasons, the wooden floor can also expand and shrink according to the changing temperature
Laminate Floors
If you have a small budget, it doesn’t mean you cannot have cost-effective floors in your kitchen. Laminate floors are budget-friendly flooring material and are soft underfoot when compared to sturdy flooring options. This type of flooring material is a bit of similar to vinyl planks.
Pros:
- Laminate floors are more moisture resistant as compared to other flooring materials
- The wear layer of the floors protect the inner layer from spills and stains, hence it is easy to clean
- The installation process of laminate floors is by far the easiest amongst all
Cons:
- Laminate floors cannot be refinished because they are soft and consist only a single layer of wear
- If you are irritated with the walking sound that comes from the floor, laminate floor is not a choice you should go for.
- The lifespan of the floor depends up the quality of the material and the thickness used in the wear layer
Vinyl Floors
Vinyl floor is a fully synthetic polymer flooring material with pigmentation added to the colour. It comes in two forms – sheet and tile which is much in trend these days. It is best suitable for the kitchen with heavy foot traffic. Thanks to a number of advances over the years, vinyl floors are more attractive and available at an affordable cost.
Pros:
- Vinyl floors reduce noises and are highly comfortable underfoot
- This flooring material comes in varied types of colours, patterns, and textures. You can get the one which suits your kitchen ambience
- It is easy to install, maintain, and clean
Cons:
- Vinyl floors are not much sturdy when it comes to carrying heavy loads. It has the tendency to get damaged by any sharp object
- If your kitchen invites plenty of sunlight, the colour of vinyl floor can be faded with time
- It can get easily damaged by extreme temperatures
Tiled Floors
The tiled floor is one of the great choices for kitchen flooring. The kitchen is one of the most traffic areas tile floor can withstand the foot traffic, damage, and absorbs bacteria. The tiled floor is a flooring material that can go with any kitchen design idea. If you wish to use different tiles and make a pattern out of it, you can!
Pros:
- Tile floor is highly spill and water resistant as compared to other flooring option
- It is durable, sturdy, and available in wide variety of designs, pattern, and colours
- If any of the tiles are damaged or crack, it can easily be replaced with the new one
Cons:
- If you wish to install a comfortable underlay for your feet, tile floor is not the one to go with
- It can be difficult to clean if the grout gets in contact with stains. Sometimes the stains stay for permanent
- If any glass plate or glassware drops on the tile floor, it can cost you a great on your wallet. Any delicate thing dropped on tile floors will destroy it or break it completely
Linoleum Floors
If you’re confusing linoleum with the vinyl planks, don’t! Linoleum floors are made up from renewable and all-natural materials like pine rosin, linseed oil, and powdered cork. If you’re looking for a comfortable flooring option, linoleum is a great choice.
Pros:
- Linoleum floors have great durability. If maintained and taken good care, it can last for way more longer time
- It is considered to be an eco-friendly flooring material
- The installations, maintenance, and cleaning process is easy to perform
Cons:
- Linoleum floors can transform to darker or yellow shade if exposed to sunlight
- Avoid using sharp objects because it can result in damaging or cutting the floor
- Linoleum attracts moisture; hence it is not a good option to install in moisture areas like laundry rooms and bathroom.
These are just a few of most well-known and common options for kitchen flooring. In fact, there are some other choices for those who want a unique and appealing type of kitchen in their home. Each of the above-stated flooring option has the benefits as well as the drawbacks. Now it’s your call to select the best suitable type of floor for your kitchen.
If you’re finding yourself stuck somewhere, our experts at Paradise Kitchen are on standby to help you. Our professional kitchen designer will help you plan your kitchen renovation to the fullest. You can also step ahead by customizing your dream kitchen in your way.
The post Pros & Cons: 5 Types of Kitchen Flooring Materials appeared first on Paradise Kitchens.
]]>Continue reading "How to Stay Away From a Low-Quality Kitchen"
The post How to Stay Away From a Low-Quality Kitchen appeared first on Paradise Kitchens.
]]>If proper care and attention are not given at the time of designing the kitchen, even the most high-quality kitchen cabinets can radiate a cheap and nasty look. There are certain aspects that need to be kept in mind while designing your new kitchen. On the other hand, there are few things that relate to simple updates, which can be made to your existing kitchen.
We took the opinion of our expert kitchen designers about what they considered contributed towards a low-quality kitchen design.
Inappropriate Styling
If no consideration is given to styling, splendid kitchens can look dingy, dull and empty. A fruit in a wonderful bowl, a flower vase or herbs planted in a decorative pot, all augment the homely vibe of a kitchen.
Get acquainted with the diverse styles that are in the trend and save pictures in a scrapbook or online. When you have made up your mind regarding a specific style, speak with your designer about how to integrate it into your home and whether it is the right style for your home.
Scantily designed space for kitchen cabinets
Kitchen cabinets that do not fit aptly, sit out like an uncomfortable thumb. Nothing yells a low-quality kitchen like cabinets that flows 50 mm short of doorways or a blank space, which gives a feel like it was unintentional or accidental. It just doesn’t look proper and diminish the entire kitchen.
As long as it looks intentional, there is no incorrect amount of space to be left between the kitchen’s end and another architectural aspect. If the kitchen is cautiously designed, it won’t look as if you attempted to fit a ready-made kitchen into an existing space. Certainly, you should be conscious concerning space. Areas of space in a kitchen are equally significant as what you load your kitchen with.
Intricate Light bulbs
It is hard to change some light bulbs due to complicated light fixtures. When you are renovating and upgrading light fixtures ensure that the bulbs can be effortlessly changed and the bulb can be easily bought.
Shedding/ Flaking Border Strip
Shedding/ flaking border strip emit low-quality looks. Laminates are renowned as a durable, affordable kitchen door covering but the borders have been vulnerable to shedding/ flaking. At last, there is an answer to this! The all-new laser edge applies bordering/ edging in such a way that makes removing it very hard. Laser edging appears so orderly that the joins are nearly invisible.
Dinginess
Light coloured kitchens can get a grey fog around the borders of doors and benchtops if they are not kept clean. This makes them appear old and tired swiftly. If your kitchen is positioned close to the painted walls, it may be worth applying another coat sporadically to keep it looking new and pristine.
Substandard Workmanship
Some instances of substandard workmanship are asymmetrical cupboards, gaps in shelving, benchtops that don’t meet the walls etc. The only way to improve upon this is to hire an established and reputed company to construct and install your kitchen. To complete the job appropriately, a high-quality kitchen requires high-quality installations.
Earlier, 450mm benchtops used to be rather standard; however, these days we have 600mm as standard benchtop depth. Nonetheless, island benches need slightly more.
Without a wall to balance the effect, a 600mm island bench can appear very cramped. When you add 300mm to your island benchtop, it means you will have an overhang by 300mm (cabinets are deep by 600mm). The broader benchtop feels as if it rests much better inside the room. Now, with this newly discovered under-bench space, you can add under-bench display cabinets to flaunt your style or add stools (a stool is used for sitting without backrest support which is found in chairs) to create casual meals area.
Tip for Benchtops & Splashbacks: Opt Natural Material
For kitchen benchtops, natural stones such as Carrara, Statuario and Calacatta are implausibly popular but are often unfeasible from the perspective of cost and can be exceedingly difficult to care for. Nonetheless, a variety of natural-looking engineered stone materials is new to the market. They are quite affordable and notably stronger than the products they impersonate. For your splashback, you can consider using the same material, which will radiate a sophisticated rich look.
The post How to Stay Away From a Low-Quality Kitchen appeared first on Paradise Kitchens.
]]>Continue reading "Your Kitchen Makeover Needn’t Cost the Earth"
The post Your Kitchen Makeover Needn’t Cost the Earth appeared first on Paradise Kitchens.
]]>When it comes to home renovations, most people are keen to start with the kitchen. We all love the idea of a bright, spacious area where family and friends can gather and the appliances do most of the hard work for us. However, you may be daunted by the cost implications of updating your kitchen.
Our 35 years of experience at Paradise Kitchens have given us plenty of insights to offer. Here are a few of them.
Give Your Cabinets a Makeover
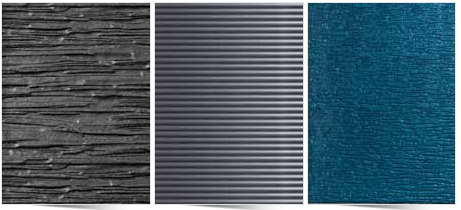
One of the most expensive elements of a kitchen refurbishment tends to be the cabinetry. However, this doesn’t always need to be bought new. If your existing cabinet boxes are in good condition, they can be given a complete new look by changing the doors and drawer fronts to new custom ones. This will save you a great deal of money.
Stylish Splashbacks for Less
Despite what you may think, new splashbacks needn’t cost the earth. Stacked stone panels can look classy and luxurious without breaking the bank. For an ultra-modern, clean look, stainless steel splashbacks are ideal and relatively inexpensive.
Contemporary Countertops on a Budget

Countertops are one of the most visible and important elements of a kitchen, and you want them to last a long time. Quartz countertops will eat into your budget, but they’re a great investment, as they are highly durable, lasting for many years without ever needing to be resurfaced. For an attractive look at very low cost, recycled glass countertops are now a popular option.
Many of us today, though, have our hearts set on granite countertops for our kitchens. If you love the look of granite but your budget won’t stretch to it, an overlay countertop made from composite granite and resin will give you the appearance of granite at a fraction of the price.
Upgrade Your Appliances
Upgrading your appliances is a good investment as it adds resale appeal. The more features they offer, the more value you will get from them in terms of convenience and saving you time. Potential buyers will also want to see luxurious, designer finishes
The post Your Kitchen Makeover Needn’t Cost the Earth appeared first on Paradise Kitchens.
]]>Continue reading "The Amazing Kitchen Buying Guide – Making your Kitchen Better"
The post The Amazing Kitchen Buying Guide – Making your Kitchen Better appeared first on Paradise Kitchens.
]]>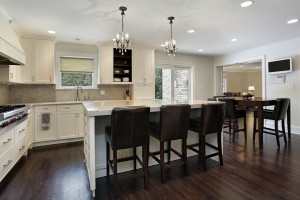
-
Get the right designs
To get the best results, it is important to appoint a professional designer who has better knowledge on cabinetry and also help to map out on where to use the space. The floor plans are also important, and many of the DIY stores offer the planning advice at free of cost. Also, if you are using branded kitchen appliances, you can also request for complimentary advice from those professionals. This is eventually helping to allocate your budget in proper channels and eliminate an over-costly item.
-
Take care of your other needs
While you make the plan, take care of the existing gas and electricity supplies, plumbing areas, cupboard heights, number of people to use the kitchen, design, and the color. Keeping safety measures as your priority, it is advisable to allow 300 mm space beside the cook top to place the pots and pans.
-
Look for options
Flat pack kitchen units are generally available off-the-shelf from the local hardware store. Modular kitchen units can easily be dismantled and can be made ready for a DFY. Any trades person can also help to install in case of any ambiguity.
-
Go for sturdiness
Since you will need the cupboards for regular use, you have to make it as sturdy as possible. This is particularly suitable for budget constrained kitchen renovations. Also, these are featured with straightforward and sleek kitchen designs giving your custom made kitchen a contemporary look.
PVC edging on melamine or medium density fiberboard (MDF) is the common materials used which helps to resist the moisture on the particleboard. -
Don’t forget the budget
If the budget is not a constraint, go for the bespoke designs, adding to the flexibility of each degree of space. Polyurethane, veneer, metallic polyurethane, solid timber, stone and stainless steel are also good to go. New flooring will probably be in your mind if you are installing a new kitchen. Vinyl flooring is a good option if you have children as it does not have toxic elements.
‘Greenovations’ is the new term and Water Efficiency Labelling Scheme, WELS, will make your kitchen go a little greener. Well ventilated gas appliances are safe to use. Eco-accredited laminates are durable as well as easy to use.
Word-of-mouth is indeed a good way to make sure that you are in touch with the best professional. Be sure to have the kitchen installation company users the own installers. Award winning companies and their history can be checked online before appointing them.
The post The Amazing Kitchen Buying Guide – Making your Kitchen Better appeared first on Paradise Kitchens.
]]>Continue reading "Laminate Benchtops – Stylish Yet Affordable"
The post Laminate Benchtops – Stylish Yet Affordable appeared first on Paradise Kitchens.
]]>Why is laminate benchtops so popular and in demand?
Adhering to the norms of the lamination procedure, laminate is manufactured by blending together various layers of materials to make a tough, static and insulating end product. These layers normally comprise a bigger part of reprocessed fibres – an attribute which is popular among today’s intelligent buyers.
Installing laminate is simple
Unlike marble or granite, laminate is lightweight and so very easy to handle and install. The total time taken to install laminate is way too less compared to installing stone or other harder materials. Thus, if you opt for laminate, you can drastically minimize the down time involved in your kitchen renovation.
Easy to customise
When you install stone, it will look like stone and when you install ceramic, it will look like ceramic, but when you install laminate, it won’t look like laminate at all because it does not have any particular form. In fact laminate can take any form, for example, you can get the look of wood, brick or stone. Customising laminate is easy and simple for custom made kitchens design. And you get such awesome looking benchtop without spending extra for genuine wood, stone, etc. Due to huge savings, many home owners prefer laminate over other expensive benchtops materials.
Hardly requires any maintenance
Laminate sheets are very simple to maintain. This is a welcome to every home owner because kitchen chores take away more time on daily basis that include cooking, washing and cleaning and if you need to work extra just to maintain your kitchen benchtops, then perhaps you are left with little or no time to relax. When you install laminate benchtops, you don’t have to worry much to clean it up. All you need to do is just take a piece of slightly wet cloth and quickly wipe down your laminate kitchen benchtop and you are done. However, you need to instantly clean up the spillage, whatever it may be, which is true of all benchtops. If need be, use a mild cleaner. Refrain using toxic chemical-laced agents. If you follow the basics to maintain your laminate benchtop, you will certainly not require to frequently change your benchtop. The only drawback is the green factor, and every material will have its own drawbacks.
Replacing laminate don’t cost you much
Due to constant use, all counter tops require changing sooner or later because of wear and tear. Yes, initially, repairs can be done to fix small issues, however, after longer use, you will feel the need to change your laminate counter tops as repairs won’t do the work. The good news is, changing laminate benchtop is simple and easy. And with each passing day, newer designs keep flooding the market, and thus, home owners have many options while choosing laminate.
Durable
True, laminate is not strong as stone, however, they are durable. To increase the life of your laminate benchtop, make sure to always use cutting board to cut vegetables, fruits or any other food products. Additionally, you will have to refrain putting anything on its surface that can catch fire. Nonetheless, you can put hot pans on it without worrying as laminate is build to bear heat. Also, stains do not form that quickly. If you are on a tight budget, then definitely ready made (laminate) kitchen benchtop is the way to go.
The post Laminate Benchtops – Stylish Yet Affordable appeared first on Paradise Kitchens.
]]>Continue reading "What Makes The Task of Kitchen Renovation Successful in the Long Run?"
The post What Makes The Task of Kitchen Renovation Successful in the Long Run? appeared first on Paradise Kitchens.
]]>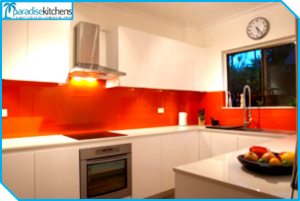
Adjusting sink around your waist level will definitely make easier for you to wash your utensils and not suffer from back pain which can result from prolonged hours of standing continuously in front of the sink washing the utensils. This will definitely prove useful in the long run as we get older. We are saved from working in an incorrect posture for extended duration of time causing neck pain, abdomen pain and pain around our torso. In extreme cases, we might suffer from slip disc issues in our vertebrae.
Utilization of space in the kitchen is another area where most people fail to see the potential of a good kitchen design and architecture. We should make effective utilization of the total space in the room so that the kitchen becomes a part of an extended living space in which our dining tables, chair and utensils can be placed effectively and efficiently. Placement of the utensils such as glasses, spoons and everyday appliances such as bread toaster, baking oven, coffee maker machine, mixer and microwave should be within hand’s reach. This makes these objects of daily use, easily accessible and manageable.
In places where you get ample sunshine all the year round, you may opt for green kitchen innovation to save on your electricity bills and also earn valuable carbon credits. For example, kitchen renovations in Sydney could include adding solar cookers and heaters. Since the kitchen is the place where most of the exhaust fumes are given out; it can be a wonderful lifetime investment to renovate your rooftop with solar panels and use the solar cookers for preparation of rice, lentils and many such items. This will provide your family with highly nutritious food along with bringing in clean energy advantages.
The post What Makes The Task of Kitchen Renovation Successful in the Long Run? appeared first on Paradise Kitchens.
]]>