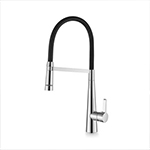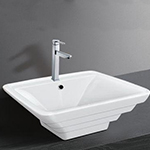In this checklist, we have tried to include all essential components that an ideal kitchen space should have for storage and added usability.
- What are the components you prefer and what are the components you desire to change?
- What sort of functionality does everybody who uses the kitchen space desire or ask for?
- Do you desire to retain the appliances that you presently own?
- Is your existing kitchen flooring all right or do you need to install fresh ones?
- Do you wish to retain your existing kitchen cabinets, or would you prefer polishing it and making it shine as new or just change it with brand new kitchen cabinets?
- Are you interested in creating a small work space inside your renovated kitchen that you can use for paper work or computing?
- Does your existing kitchen have ample storage space or do you need to create additional space for storage?
- Do you need to consider modifying your entire kitchen layout?
- Is your current kitchen space sufficient or would you like to have more space added to your kitchen area by pulling some area of the adjacent room or maybe merge the balcony space near to the kitchen?
- You can prepare a list of things that you would like to store in your kitchen. It can include things such as plates, silverware, glasses, paper goods, pots and pans, dry goods, canned foods and pet foods.
- Is there adequate storage space in your existing refrigerator and freezer?
- How do you manage the stuff for your daily consumption? Do you shop once a week for all your groceries, vegetables, fruits and meat and so require adequate storage space? Or do you shop daily requiring less storage space?
- Are there sufficient electric outlets in your kitchen to plug in all your electric kitchen appliances?
- Do you have adequate lighting in your kitchen or require additional lighting to be added to enhance the visibility and overall ambience of your kitchen space?
- How many people are going to access the kitchen space in your home? Is there a need to include any special component in your kitchen layout for specific users?
- Do you want to include a small space in your kitchen layout for accommodating your child’s study table and chair so that you can assist your child with his/ her homework while you carry out your daily chores?
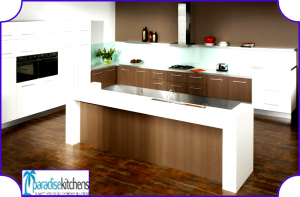
This storage and functionality checklist will serve as a guide for your kitchen renovation project or for designing your new kitchen layout.

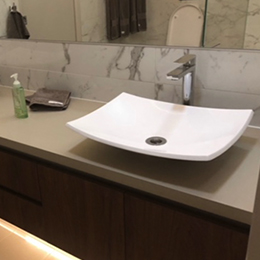
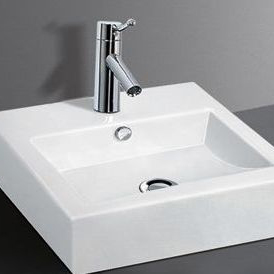
 Specials
Specials