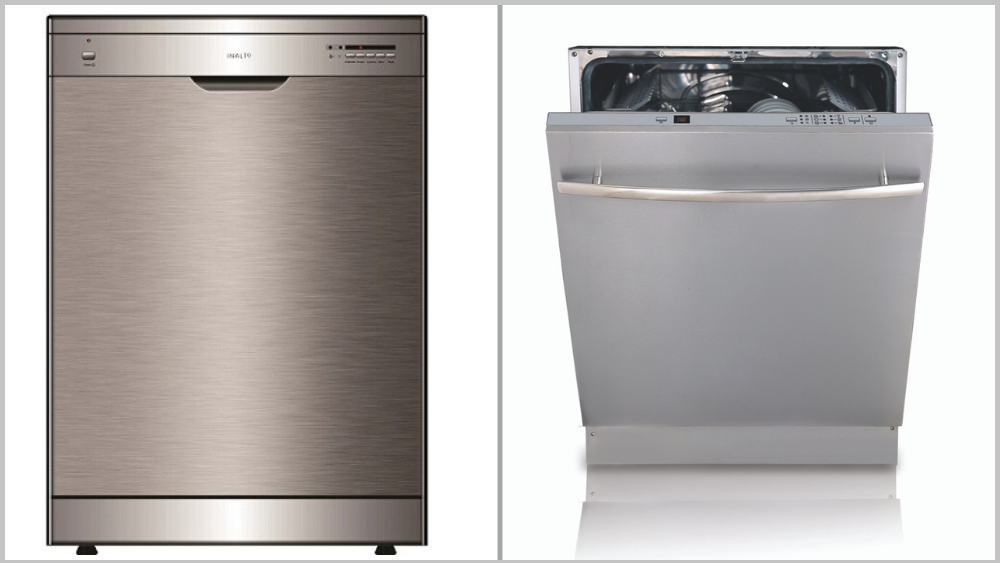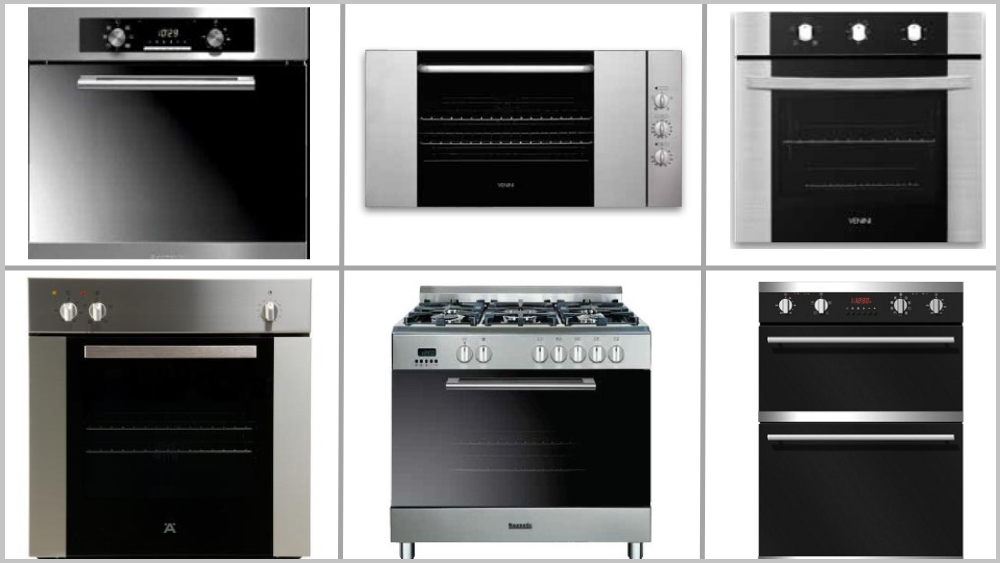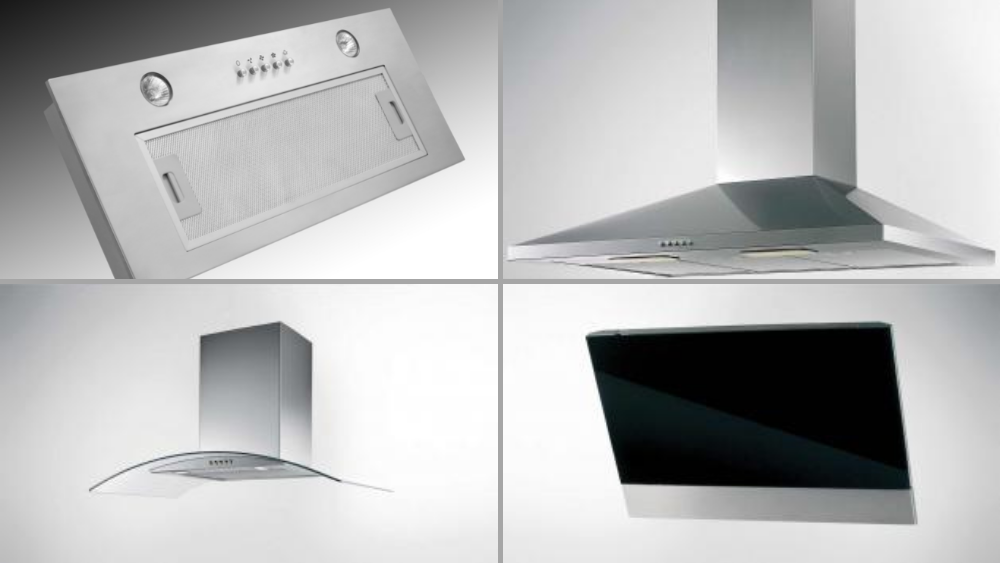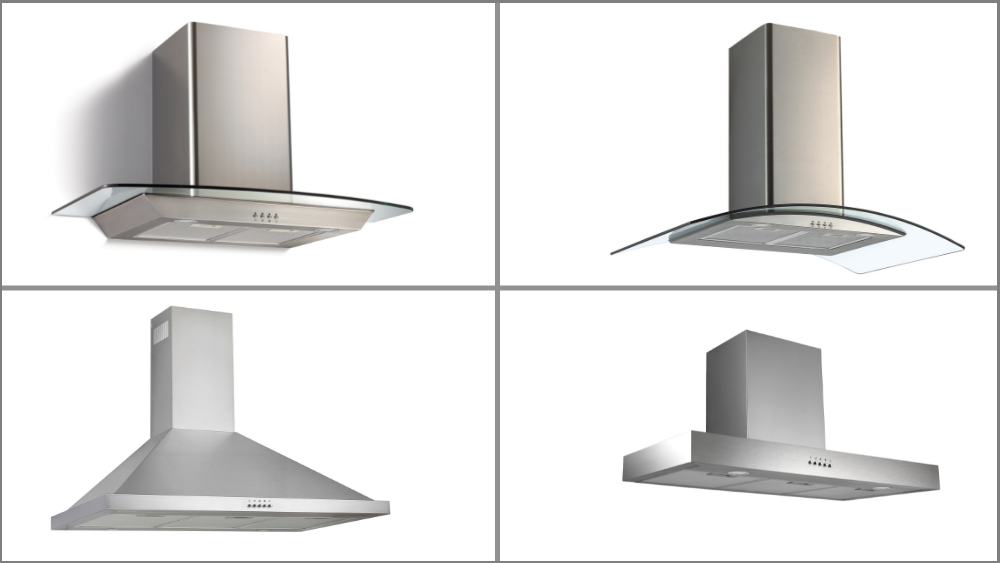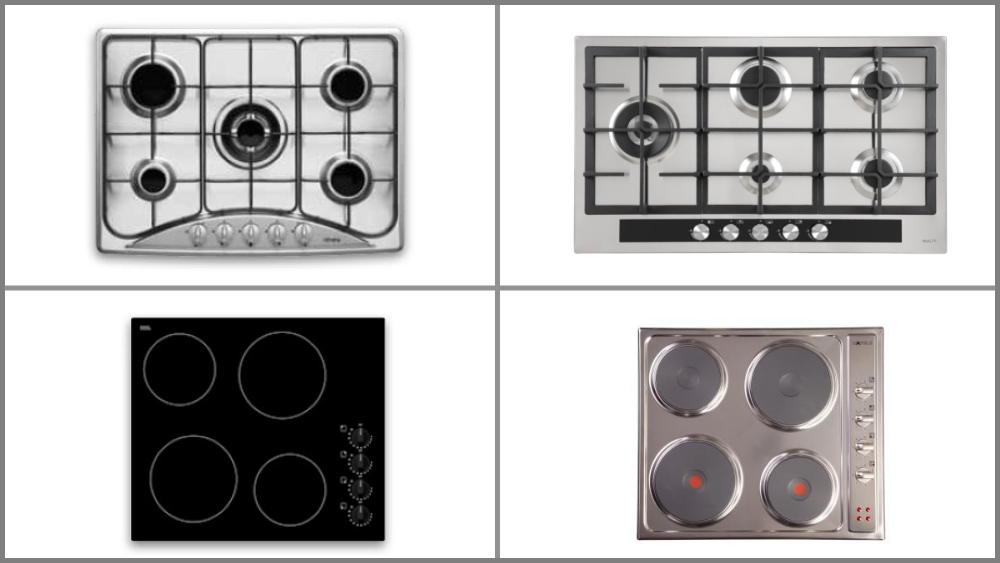Continue reading "7 Butler’s Pantry Kitchen Design Essentials"
The post 7 Butler’s Pantry Kitchen Design Essentials appeared first on Paradise Kitchens.
]]>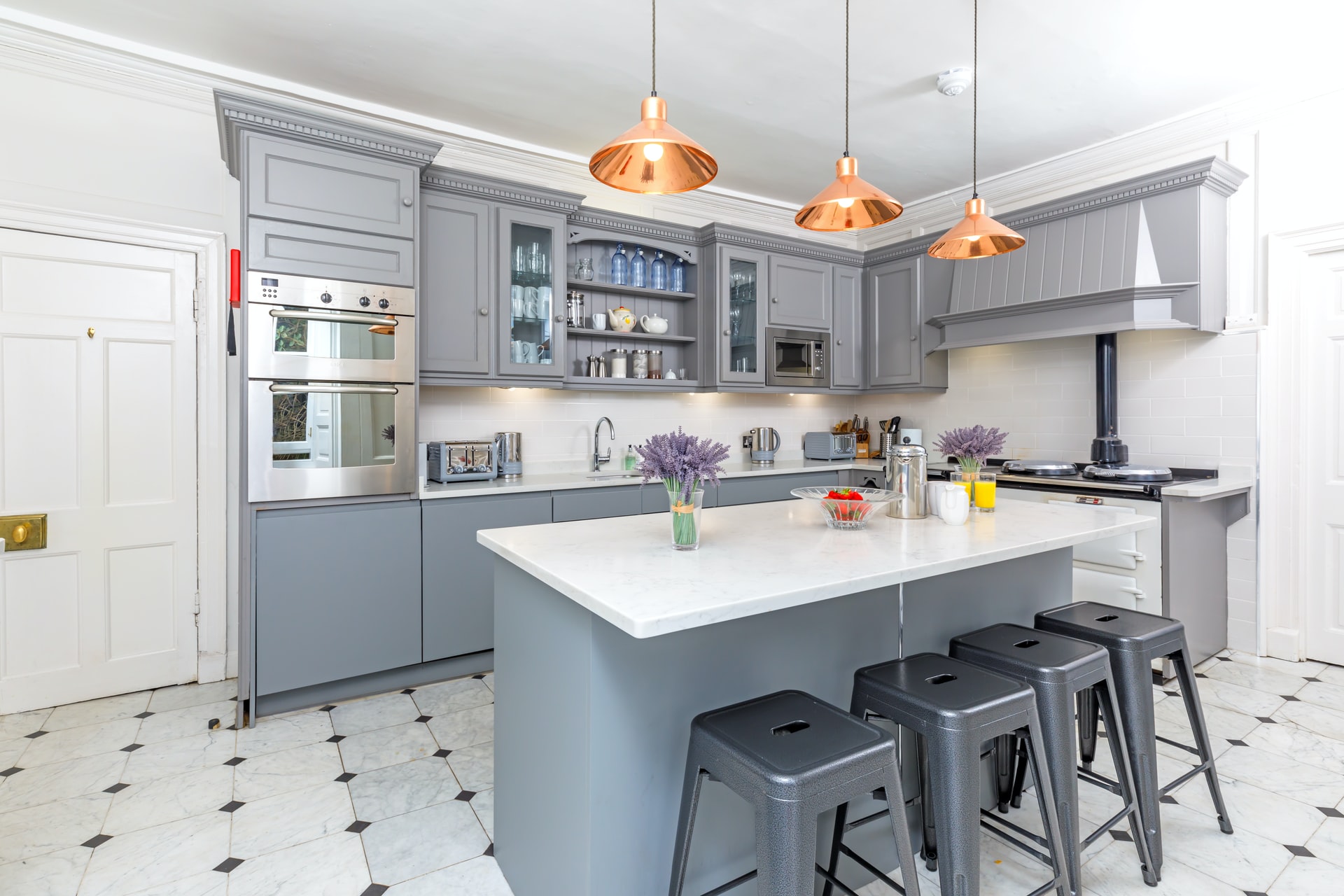
The butler’s pantry is good to have provided you have enough area. It can handle all the messy tasks and help keep your kitchen clean. Designing your butler’s pantry in the right way will make your everyday tasks easier.
To start, you’ll want to determine the purpose of your butler’s pantry. The clearer you get about the tasks you want the pantry to handle, the more you can improve your custom kitchen design to serve the purpose well. Your butler’s pantry should be a seamless extension of your kitchen, facilitating a smooth workflow.
Don’t like the mess on your kitchen benchtop? Want to get rid of the second cooktop? The butler’s pantry is the solution! Here, we will touch on the main points you’ll need to know for designing your perfect butler’s kitchen or pantry.
1. The Perfect Size
Depending on how you intend to use your pantry, you need to decide the size of your pantry. As a general rule, you should allow at least 950mm for your walkway or stretch it up to 1200mm if space permits.
2. Out of Sight & Out of Mind
The best location for your butler’s pantry is away from the kitchen yet nearby and easily accessible. If you need a door for your pantry to hide the area, then you will have to ensure you can leave the door open if needed because constantly opening a door may wear away the hinges sooner.
3. Work Space
Ideally, the kitchen benchtops should be a minimum of 450mm deep, and if you want to include a sink, then keep it at least 600mm deep. You should also facilitate a clear benchtop space for food preparation and keeping your dishes for air drying, leaving some area for small appliances you regularly use. If you want low maintenance, easy-to-clean benchtop surface, it is prudent to invest in natural stone benchtops.
4. Storage
Ensure there is sufficient storage for large kitchen appliances and serving ware. It is vital to consider a range of drawers, cupboards, and open shelves. Overhead shelving/ cupboards should be around 155mm to 305mm deep, depending on what you want to store. We recommend overheads ranging from 255-305mm deep to ensure they are practical for storing a range of items. Drawers give you the flexibility to access the items at the back conveniently.
5. Power-Points
Install two or more double power points for using appliances easily. Besides, you can charge smartphones and other small devices in your pantry, so consider the most accessible location for power sources to satisfy these requirements.
6. Lighting
Good kitchen lighting will help you to work in your pantry space seamlessly. If possible, include a source of natural light. Install LED strip lighting to the underside of overheads to create excellent task lighting for meal preparation. Don’t forget to add sufficient ventilation, especially if you are including an oven, cooktop, or dishwasher.
7. Inclusions
The added inclusions will make your butler’s pantry highly functional and convenient.
- A sink and dishwasher are desirable inclusions in your pantry, but only if you need them. The same applies to a fridge and a microwave.
- A rubbish bin hidden within the cabinetry is welcome, and it’s indispensable if there is a sink.
- A pinboard or whiteboard is perfect for shopping lists or notes.
Final Words
When undertaking a full-fledged kitchen renovation, you can consider designing for a butler’s kitchen if you don’t have one, which will enhance the functionality and convenience of your modern kitchen. There is no standard solution because everyone uses their kitchen and butler’s pantry differently. When you pay attention to the design layout of your new pantry, it will render an efficient workflow that will save you time every day as you work in your new kitchen.
Do you want to build a kitchen with a butler’s pantry? Get in touch with Paradise Kitchens, call us on 02 9757 4400 or obtain a free quote online today!
The post 7 Butler’s Pantry Kitchen Design Essentials appeared first on Paradise Kitchens.
]]>Continue reading "6 Kitchen Island Design Mistakes That You Need to Avoid!"
The post 6 Kitchen Island Design Mistakes That You Need to Avoid! appeared first on Paradise Kitchens.
]]>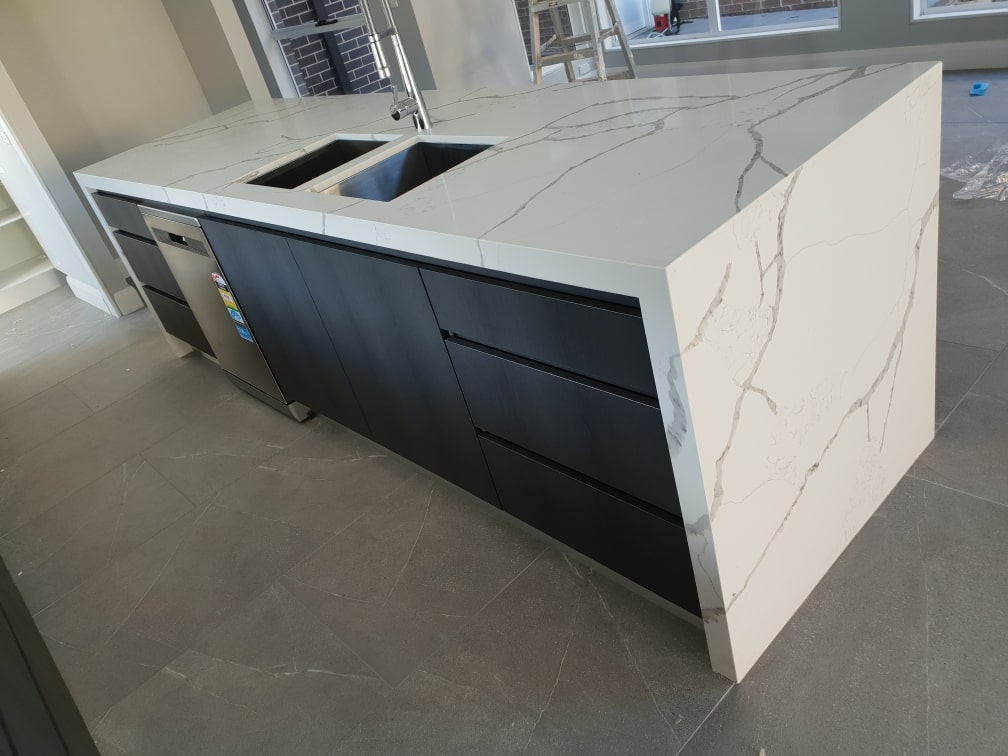
A kitchen island bench can increase the storage and countertop space of the kitchen, highly desired in the kitchen. However, not all types of islands work flawlessly for all kitchens. When planning a functional island for your kitchen, stay away from the common kitchen design problems listed below:
1. Blocking the Workflow
Ideally, position your kitchen island away from your work triangle (i.e. stove, fridge, and the kitchen sink), so you can work efficiently in the kitchen without any obstacles. It can make a difference, especially in open-plan layouts in smaller homes. If your island gets projected into the sitting area, an island may not be a feasible solution for your space.
2. Too Small Kitchen Island
A kitchen island should be ideally 3 feet long for it to be usable. If you don’t have sufficient space, you should go for a mobile butcher block station or a plain table if all you want is a bit more food preparation space. If you’re installing a breakfast bar on the outside and not opting for storage, you will get only one set of cabinets deep; otherwise, you will get two sets of cabinets deep. And the breakfast bar will jut out and would be around 12-18 inches. That means you will need added space for any trim.
3. Too Big Kitchen Island
You may be having a spacious kitchen, but if you fit an oversized island, it will make the space congested. As a general rule, you need around 41 to 49 inches of open space around your island. Conversely, if your kitchen is less than 13 feet wide, don’t install the island. And if you have a U-shaped kitchen, you should leave at least 11 feet wide open space to fit the island without causing congestion.
4. Fitting Too Many Seats at the Bar
A breakfast bar is an excellent feature of a kitchen island that many people want to have. When determining how many seats to add, make sure each person gets at least 24 inches of space; else, when they eat, their elbow may strike each other by accident.
5. Inadequate Kitchen Lighting
Appropriate kitchen lighting is vital! Inadequate lighting could trigger an accident while chopping food because you cannot see what you’re doing, so you might cut your finger. A trio of pendant lights is a classic way to boost light over an island. Besides, infuse the capability of dim light if you use the island for eating as well. That’s because good lighting for food preparation can get very bright when you sit for eating, so dim light offers more convenience.
6. Not Planning for Island’s Function
A kitchen island can function as a storage, food preparation area, washing, cooking, or serving. Even before you plan for an island, you should decide the function that your island will accommodate. It will have an impact on the width and depth of your island, particularly if you require more space to fit in appliances. Besides, having a large and wide island will facilitate you to set up multiple kitchen stations in it – for instance, a Kitchen sink and a cooktop. If you’re setting up different kitchen stations on the island, then you can’t add the seats to the island for dining.
Get a Clear Idea about Your Kitchen Design!
An island should seamlessly blend into your kitchen without congesting the place. Get the help of Paradise Kitchens – an established professional kitchen design company to get the desired outcome that you’ll be happy with for years to come. Give us a call on 02 9757 4400 or get a quote, having over 30+ years of experience. We can ensure you’ll love your island for years to come.
Read Also: Kitchen Island Bench or Breakfast Bar: What’s Best for You?
The post 6 Kitchen Island Design Mistakes That You Need to Avoid! appeared first on Paradise Kitchens.
]]>Continue reading "Kitchen Island Bench or Breakfast Bar: What’s Best for You?"
The post Kitchen Island Bench or Breakfast Bar: What’s Best for You? appeared first on Paradise Kitchens.
]]>Kitchen Breakfast Bar
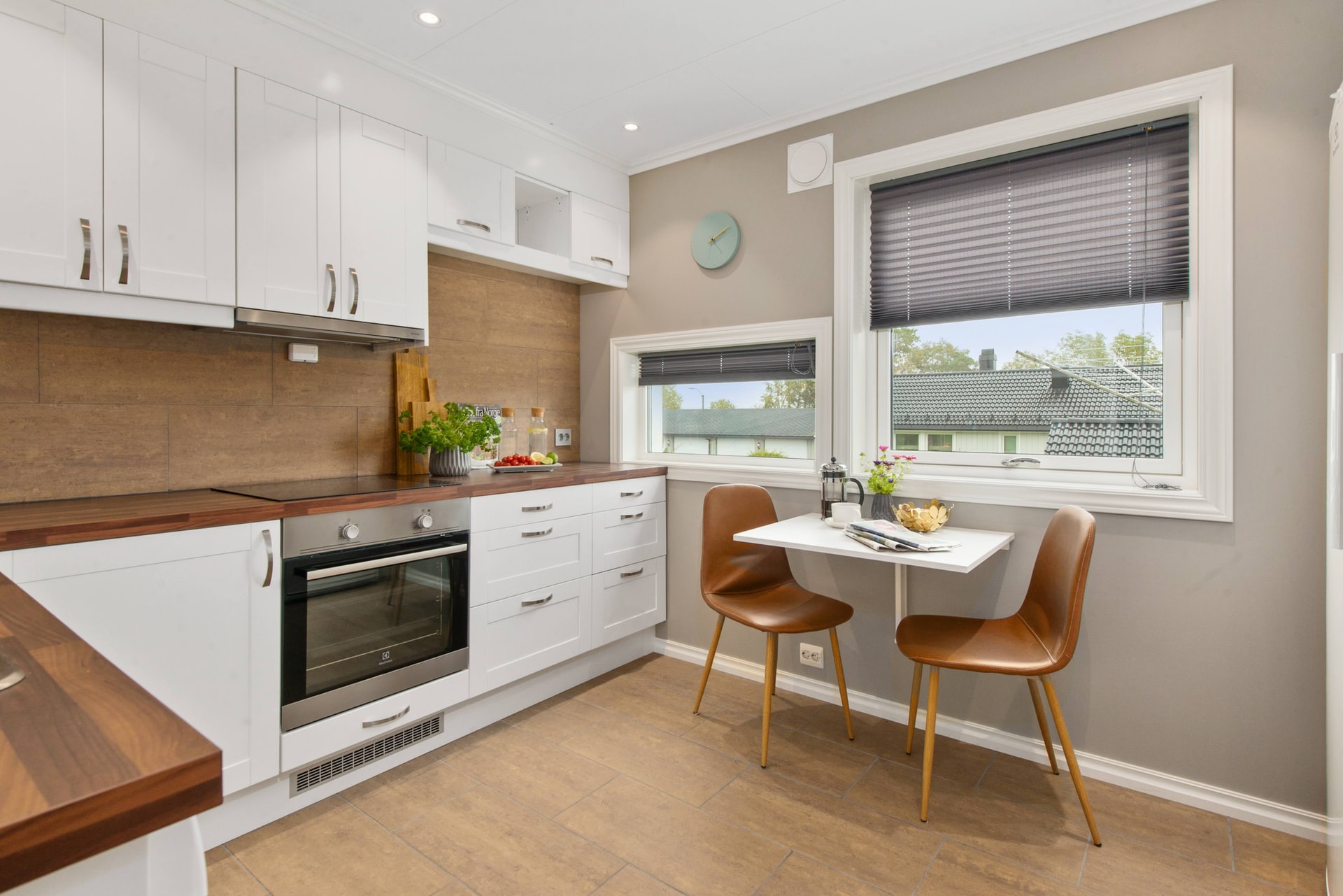
A breakfast bar adds counter space to a kitchen but has a higher height than kitchen counters. The breakfast bar is fixed to an existing kitchen countertop or wall and equipped with chairs or stools and features three usable sides. The kitchen breakfast bar is best suited for narrow kitchens and transitional areas between kitchens.
Kitchen Breakfast Bar – Vital Characteristics:
-
The kitchen breakfast bar is the perfect choice for small kitchens in apartments because it saves space and provides excellent practicality. The kitchen breakfast bar mounts onto one of the kitchen walls and is customisable to suit any kitchen regardless of the size or design of the space.
-
People having a fast-paced lifestyle will benefit from a kitchen breakfast bar, as they don’t have enough time to sit down and dine at a dining table. Using a kitchen breakfast bar can help you to save more space in your home to entertain and relax.
-
In places, particularly apartments, where a dining table is not an option, a kitchen breakfast bar is a brilliant alternative, as it facilitates access to prepare food and dine at the bench by adding two or three kitchen bench stools or compact chairs.
-
A kitchen breakfast bar will help you to make changes in the future easily than an island bench.
-
When compared with the kitchen island bench, the kitchen breakfast bar is a cost-effective option and needs less space and customisation.
The Kitchen Island
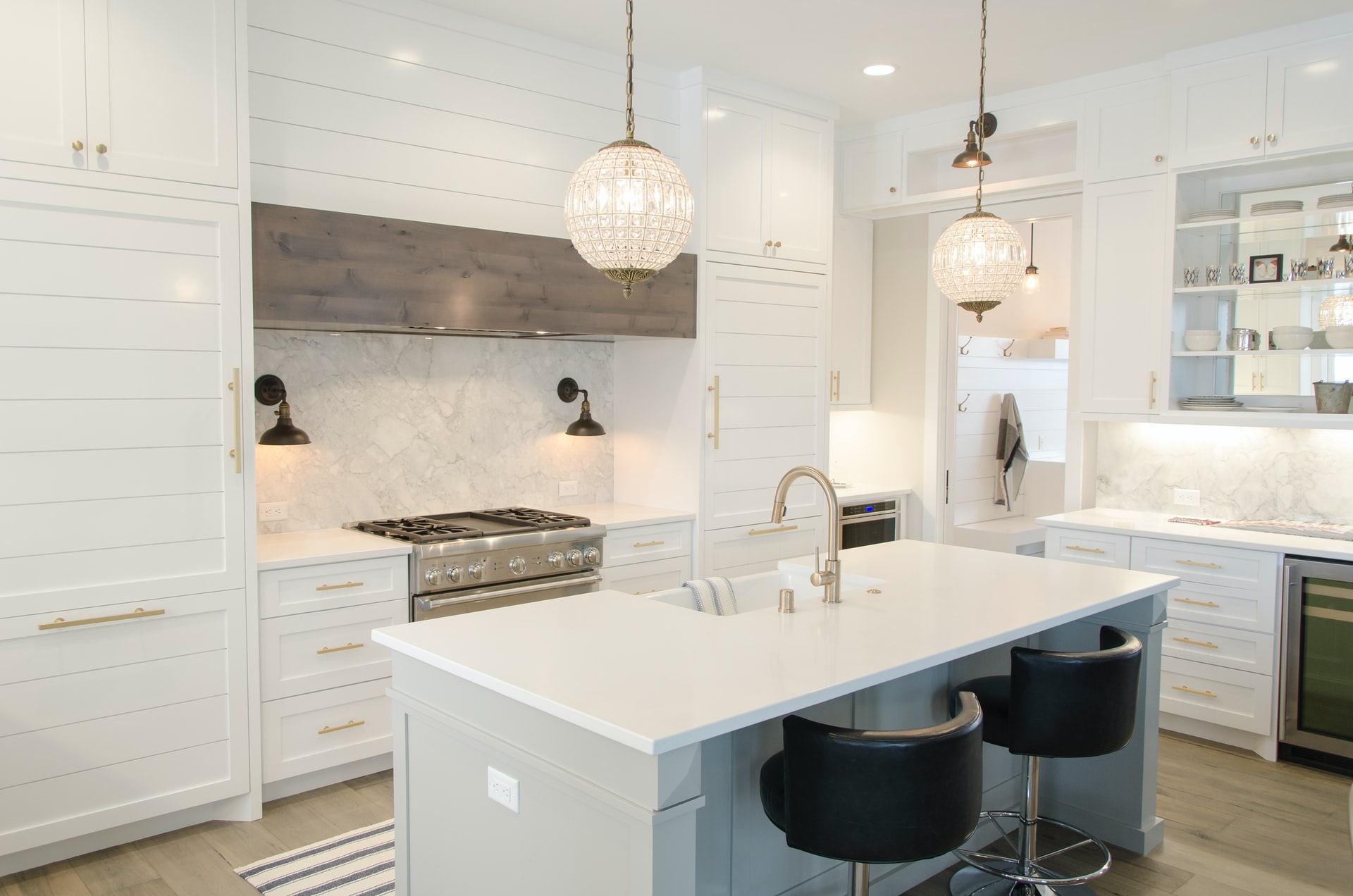
The kitchen island bench is a freestanding counter commonly placed in the centre of a kitchen. It can work as an extra counter and help in meal preparation. Besides, you can install an additional kitchen appliance or anything that can enhance the functionality in the kitchen. Some homeowners add sinks or stovetops to kitchen islands, and others prefer to leave them as is. Moreover, a kitchen island can accommodate handy storage space. The kitchen island is best suited for square kitchens.
Kitchen Island – Vital Characteristics:
-
With custom woodwork, you can include pull-out pantries, cupboards, regular conventional drawers, and dishwashers inside the island bench.
-
An island bench space can serve as a second dining table when required.
-
Island benches are perfect for U-shaped kitchens because they open up space, offering enough space to move around on all four sides of the island bench.
-
It is beneficial for large families as it offers an open path for footfalls compared to the kitchen breakfast bench that is fixed to the wall.
-
Moreover, you can consider using a wheeled island bench if worried about space. Wheeled island benches can be easily moved around to suit your requirements and can double as workspaces.
Combination of Kitchen Island & Breakfast Bar!
A spilt kitchen island will provide you with the perfect height of 36 inches in the counter area, meant for workspace use. And the other side raised counter area of up to 42 inches wherein bar stools or chairs will easily slide under, used for dining and entertaining.
The Bottom Line
It is essential to have a clear-cut idea about the design of your kitchen renovation project! A kitchen renovation project calls for considering multiple things, such as the layout and the size of your kitchen, and the functionality you require to match your lifestyle.
If you are planning for kitchen design or renovation in Sydney, then call on 02 9757 4400, book a free consultation or contact us for expert advice to choose either a kitchen island or breakfast bar to suit your room space and storage requirements. You can also get a quote for your dream kitchen today!
The post Kitchen Island Bench or Breakfast Bar: What’s Best for You? appeared first on Paradise Kitchens.
]]>Continue reading "How to Design Highly Functional Contemporary Kitchen"
The post How to Design Highly Functional Contemporary Kitchen appeared first on Paradise Kitchens.
]]>
Contemporary kitchens merge modern design with a minimalist aesthetic to create a unique look that surpasses trends, as it incorporates refined colour schemes and sleek cabinetry. The contemporary kitchen will adorn stylish tiles or splashbacks, granite or quartz benchtops, flat-front cabinetry, wood accents and sleek fixtures.
Here, we will explain some essential characteristics of a contemporary kitchen design that you’ll need to include if you want to build new or renovate your existing kitchen in a contemporary kitchen design style.
Opens Up Space
Ensure your renovated kitchen has adequate space to move around to do the chores effortlessly. Thus, focus on creating a functional kitchen design and try to keep it as open as possible. It will work even if you’re working with a smaller layout. An open plan kitchen island will not only provide you with as much area to work with as possible but also add to the functionality, convenience and aesthetics of the contemporary kitchen design. Having a generous open space will demonstrate that the kitchen is designed properly, which will help to manage clutter and any negative space in the room. Besides, you can arrange smaller, stacked shelving inside the kitchen cupboards for displaying spices and tins.
Contemporary kitchen designs cleverly use wall space – sturdy hooks to hang utensils and cooking aids just above the cooking area is a common feature in many contemporary kitchen designs and it is for a valid reason. It not only frees up valuable bench and storage space but also as it is placed near to the cooking hob, it is handier to grab when you’re doing your cooking chores and need it.
Clean Lines Design
Contemporary means “up to date” with the current trend. That’s why it’s important to insert clean lines design to create symmetry in the space at the time of planning itself, to ensure all things appropriately fits into your kitchen design. Thoughtfully you need to consider how geometric shapes could work in your kitchen layout, accordingly, you can place design elements into the kitchen. For instance:
- How would coloured splashback look on the kitchen wall?
- How about adding a kitchen island?
- How would ceiling lights look?
- Would you like to install quartz or granite as your kitchen benchtop?
The kitchen island is a stunning feature that not only increases the functionality but also becomes a focal point of your kitchen, and when it is installed in the centre of your kitchen design, it looks aesthetically delightful. Besides, you can produce a striking impact by using contrasting colours on the features you want to pop – for instance, you can have a darker island against a lighter background and vice versa.
Play with Texture
Contemporary kitchens have minimal designs, so you can get creative with the textures to enhance the overall ambience of the kitchen. You can experiment with many different features of your kitchen and can add some real character to your space. For instance, you can install quartz or granite splashback against a modest colour scheme. Above a cooktop, the detail can bring a genuine tranquillity to your space, particularly when you’re taking the benefit of softer colours like cream or pastel colours such as magic mint, peach, pink, baby blue, periwinkle and lavender.
If you want to add some fun texture to your units, integrate some wood tones into your kitchen design. Wooden kitchen cabinets and/or drawers can bring genuine warmth to your space, and they are ideal if you’re contrasting them with pastel colours. The robust structure of your contemporary kitchen will provide a sense of permanence, which is a fantastic feeling as wanting this kitchen design to endure as long as it possibly can.
Modern Kitchen Appliances
Contemporary kitchens are the most up to date kitchen, so equip it with all the modern kitchen appliances you need so that you can make your kitchen highly functional, convenient and efficient for everyday use. Modern kitchen appliances can include an advanced cooktop, oven, refrigerator, dishwasher, toaster, coffee maker etc. However, make sure you only get the kitchen appliances that you’ll need so that you don’t overcrowd your kitchen and save the space for other purposes.
Final Words
Are you ready to build or renovate the contemporary kitchen of your dreams? Well, if you want more ideas for contemporary or modern kitchen design, you can look at our gallery page for some fresh inspiration.
Invest some of your time and think about what you need in your new or renovated kitchen – once you have gathered the information and have a rough idea, call us on 02 9757 4400 to talk with one of our expert kitchen designers who will help you to bring your imagination to fulfilment. You can submit your requirement through our online quote form and make your kitchen design ideas to reality.
The post How to Design Highly Functional Contemporary Kitchen appeared first on Paradise Kitchens.
]]>Continue reading "5 Best Kitchen Appliances for Seamless Cooking"
The post 5 Best Kitchen Appliances for Seamless Cooking appeared first on Paradise Kitchens.
]]>Let’s quickly go over the five best kitchen appliances that you’ll need to make your kitchen chores a lot easier:
1. Dishwashers
Buying a user-friendly dishwasher with the best features will help you to save the time that you spend washing dishes daily. Add the dishes and detergent and set the washing cycle, and you’re all set to get clean and shiny dishes within a short time. At Paradise Kitchens, we supply premium quality dishwashers from the choicest brands such as Venini and Hafele at attractive prices.
Click here to discover our premium dishwasher range – Shop Online & Save up to 30%!
2. Ovens
When it comes to ovens, you’ll get a variety of ovens in the market; however steam ovens and freestanding ovens are the ones we recommend for a seamless cooking experience.
- The food you prepare using a steam oven will taste better and is nutritious and healthy.
- A freestanding oven facilitates a more traditional cooking setup for homes. It is integrated into the bench space and has a stovetop above the oven for the sheer handiness of having all outlets nearby.
At Paradise Kitchens, we supply a range of ovens including steam ovens, freestanding ovens, multi-function ovens, and fan-forced ovens in various sizes from the leading brands such as Venini, Hafele, and Baumatic at the best prices.
Click here to uncover our range of branded ovens – Shop Online & Save up to 25%!
3. Rangehoods
A rangehood is amongst the essential kitchen appliances because it improves the air quality of your kitchen. Rangehoods are designed to eliminate smoke, odours, grease, and other pollutants that are discharged into the air while you’re doing your cooking. At Paradise Kitchens, we supply an array of slide-out, glass, and undermount rangehoods in a variety of sizes from prominent brands including Hafele, Venini, and Baumatic at attractive prices.
Click here to discover our superior rangehood collection – Shop Online & Save up to 26%!
4. Kitchen Canopy Hoods
The kitchen canopy is designed to eliminate cooking fumes. You need to buy a canopy hood of a suitable size that is capable of sufficient extraction to curtail fume release into the kitchen. Preferably, a canopy hood should be there for every kitchen appliance and other source that produces heat and fumes. At Paradise Kitchens, we supply a range of slimline, curved glass canopy rangehoods in diverse sizes from the leading brands such as Venini and Baumatic at cost-effective prices.
Click here to discover our range of kitchen canopies – Shop Online & Save up to 25%!
5. Cooktops
A cooktop is a kitchen appliance that is used for cooking purposes by applying heat to the base of pots or pans. Cooktops come as standalone kitchen appliances but can also be integrated with an oven into a kitchen stove. At Paradise Kitchens, we supply an extensive range of gas cooktops and electric cooktops in different sizes to suit your cooking needs from the top brands such as Venini, Hafele, and Baumatic at the best prices that are hard to grab elsewhere.
Click here to discover our range of cooktops – Shop Online & Save up to 25%!
Related Post: How to Use Latest Kitchen Appliances Smartly [A Small Guide]
We hope this list helpful for you to find the best kitchen appliances for your home cooking. Visit our online store to purchase kitchen, bathroom, or laundry appliances/accessories of popular brands.
Give us a call on 02 9757 4400 or contact us for further assistance!
The post 5 Best Kitchen Appliances for Seamless Cooking appeared first on Paradise Kitchens.
]]>Continue reading "Types of Kitchen Islands & What Should You Consider When Installing One?"
The post Types of Kitchen Islands & What Should You Consider When Installing One? appeared first on Paradise Kitchens.
]]>A kitchen island should seamlessly blend with your kitchen interiors and space. If you need some kitchen island ideas to choose the best for your kitchen, then quickly go over the different types of kitchen islands listed out below.
Different Types of Kitchen Islands
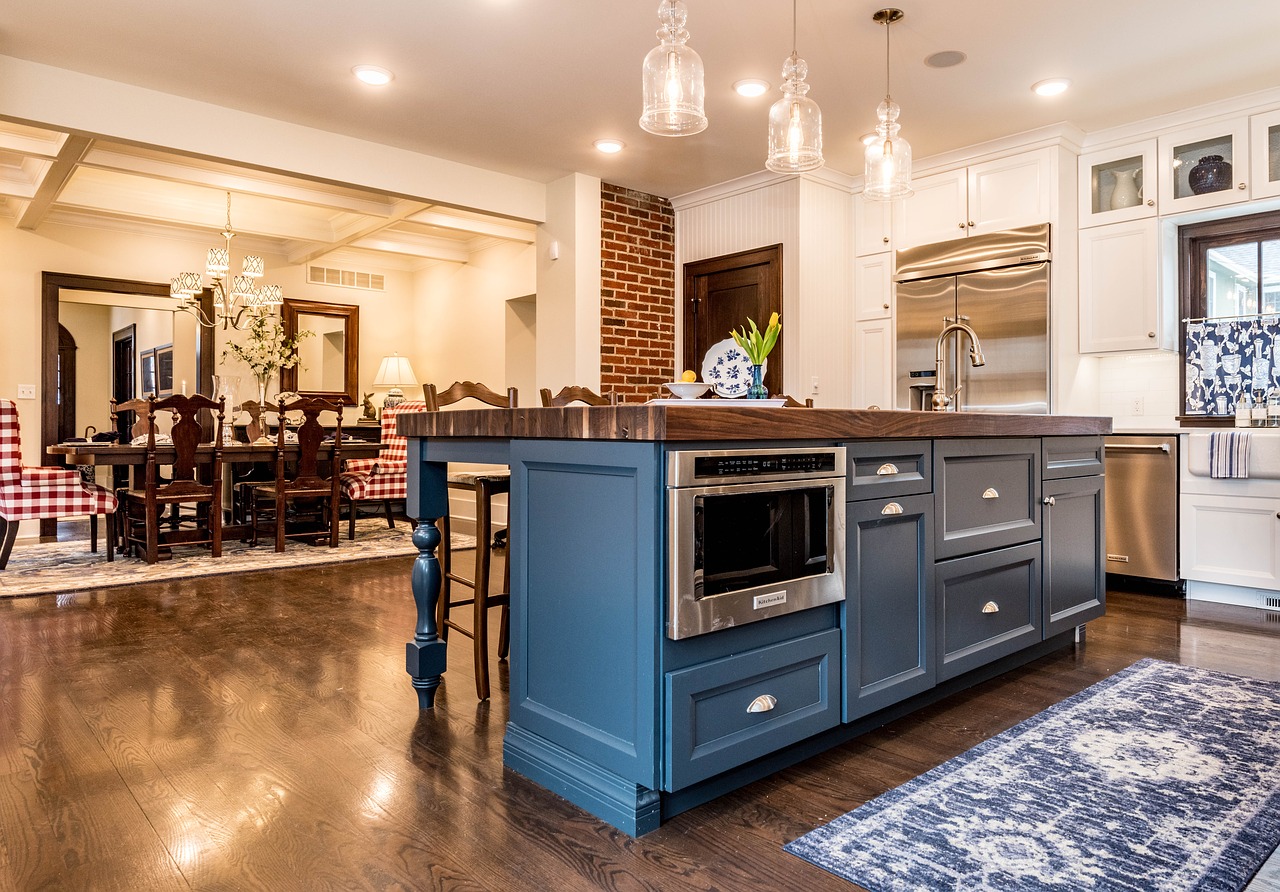
U-Shaped Kitchen Island
- A U-shaped kitchen island can enhance efficiency in your kitchen. You get ample space for storage and for keeping your small appliances. You’ll have a spacious area for doing your daily kitchen chores; besides, you can add chairs for meals.
- On the flip side, a U-shaped kitchen requires plenty of space, which also means you’ll need more time to clean the large space every day. When you have less time to finish the kitchen work, you’ll find it taxing running from one end to another.
L-shaped Kitchen Island
- An L-shaped kitchen island facilitates you to install cabinets for storage, so you can get more storage space. If you have decent space in your L-shaped kitchen to install a kitchen island, then it will also increase your workspace around your kitchen. If you also have a helper while food preparation and cooking, then it can house more than one person easily.
- On the flip side, this layout isn’t a practical option if you have a small kitchen. It will consume a considerable part of your kitchen area and won’t leave space for other kitchen appliances such as your dishwasher.
Galley Kitchen Island
- If you’re having an open-plan kitchen layout or thinking to renovate your kitchen to an open-plan kitchen design, then a galley kitchen island is an ideal choice. It can be accommodated in small-sized kitchens and it’s quite efficient when it comes to storage and layout. Besides, you can add bar stools and transform the area into your dining space where you can sit together to have your meals.
- The galley kitchen island design is pretty straightforward and functional especially for small kitchens; however, they aren’t the best choice for spacious or large kitchens.
Kitchen Island with Full Functionality
- The kitchen island with full functionality appears as a smaller, independent kitchen, as it gets a kitchen sink, drainage, and adequate workspace for preparing food.
- On the flip side, you’ll have to bear additional costs, as you have to add plumbing and an extra sink. If you can afford it and have the required space to install one, go for it otherwise opt for other conventional kitchen islands.
Rolling Cart Kitchen Island
- A rolling cart kitchen island is quite handy and has mobility. It can be easily moved as it comes with wheels and is portable. Place it in an accessible place or move it around your kitchen as per your requirement. Besides, it is a cheaper alternative and more compact than the rest of the models.
- Ensure your rolling cart kitchen island has a wheel lock otherwise it might roll around your kitchen, inflicting damage to your other kitchen appliances.
Non-Portable, Small Kitchen Island
- The non-portable, small kitchen island is too petite, similar to the rolling cart kitchen island, but they don’t come with wheels.
- On the flip side, it could prove to be awkward and inconvenient due to its minuscule size for some homeowners who would contemplate buying a bigger model to work efficiently in the kitchen.
Circular Kitchen Island
- Typically, kitchen islands come with straight lines, rectangular or square, so if you want something unique, opt for a circular kitchen island. It will still allow you to add storage or arrange stools for meals.
- On the flip side, this design doesn’t facilitate easy access to storage space and so it may not be as resourceful as the other types.
Do You Want to Install a Kitchen Island? Here are the Key Factors That You Should Consider!
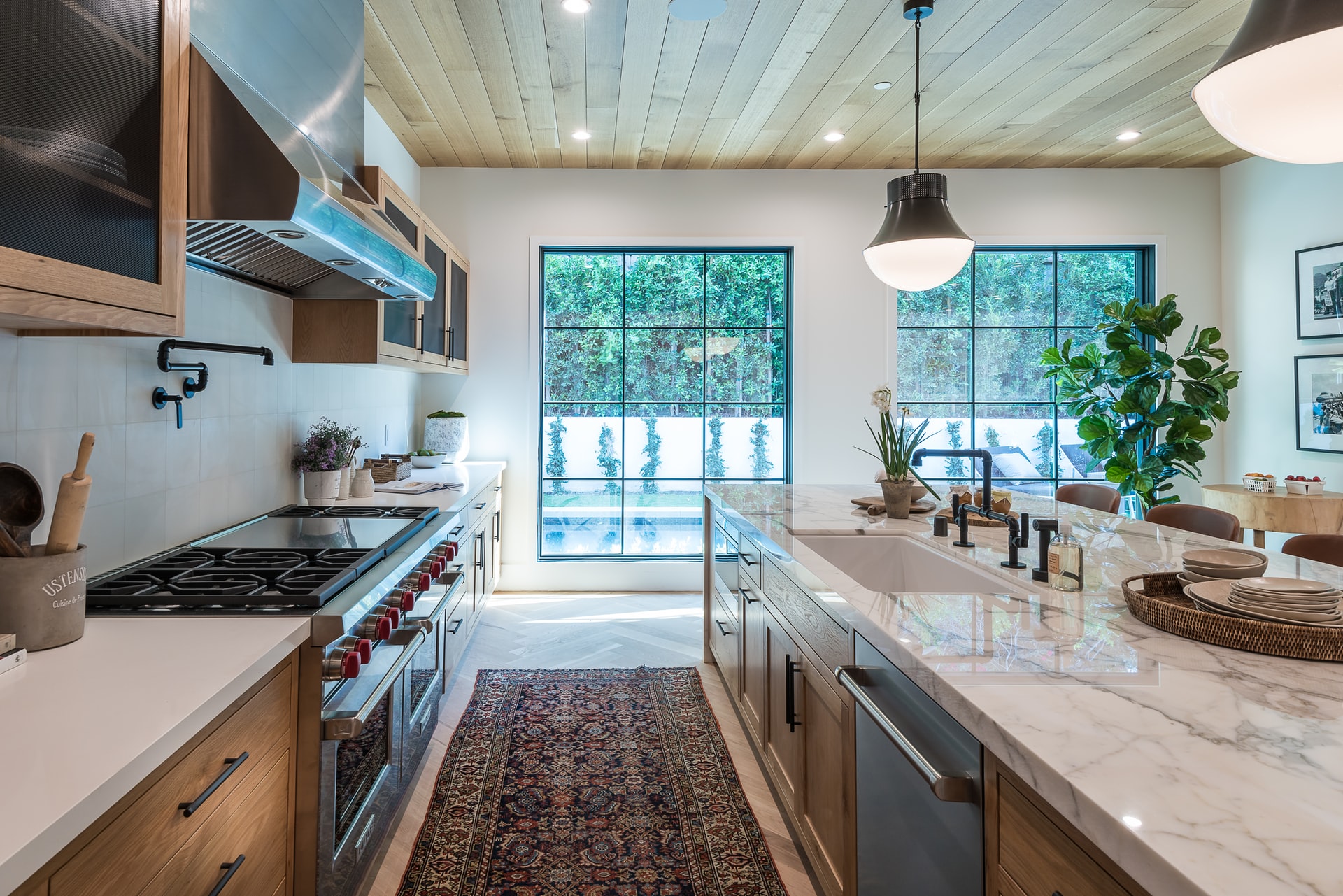
- U-Shaped or L-Shaped Kitchen Layout: If you have a U-shaped or L-shaped kitchen layout that is pretty common across Australian homes, then the good news is you can add a kitchen island with an approximate size of 40×40 inches while 31 & ½ inches walking space is recommended for this space. This space is perfect for one person only, which means if there is more than one person in the kitchen, it will feel packed and congested because of the small area.
- Walking Space around the Kitchen Island: Kitchen islands consume the centre space in the kitchen; thus, you need to take care of the walking space around the island. Preferably, the walking space should be at least 36 inches wide for you, which will enable you to walk and move around your kitchen with ease.
- Determine If You Can Fit a Kitchen Island in Your Kitchen: Space is an important aspect to consider when you’re thinking to install a kitchen island in your kitchen. Suppose, after installing the kitchen island, if decent space isn’t left for you to move around in the kitchen, then it can make your kitchen look cramped. Thus, you should evaluate the current space of your kitchen and what things you need to adjust so that you can install a kitchen island.
- Renovate Your Kitchen: If you don’t have decent walking space around your kitchen, then opting for a kitchen renovation is the best thing to do. Book a free consultation with the experts at Paradise Kitchens to know about your kitchen renovation options in Sydney. You can call us on 02 9757 4400 or get a kitchen quote online to estimate your kitchen makeover cost.
The Bottom Line
- A kitchen island can help you in many ways including facilitating for a generous food preparation space, extra storage to store your items, and can swap as a dining space with stools or compact chairs placed by, so you and your family can have meals together.
- It is paramount to select a kitchen island that flawlessly suits your existing kitchen interiors.
- If you feel that space is too cramped in your kitchen, then a kitchen renovation is the best thing to do, and you can visit our kitchen showroom or get in touch with Paradise Kitchens, we are leading professional kitchen designer company to assist you.
The post Types of Kitchen Islands & What Should You Consider When Installing One? appeared first on Paradise Kitchens.
]]>